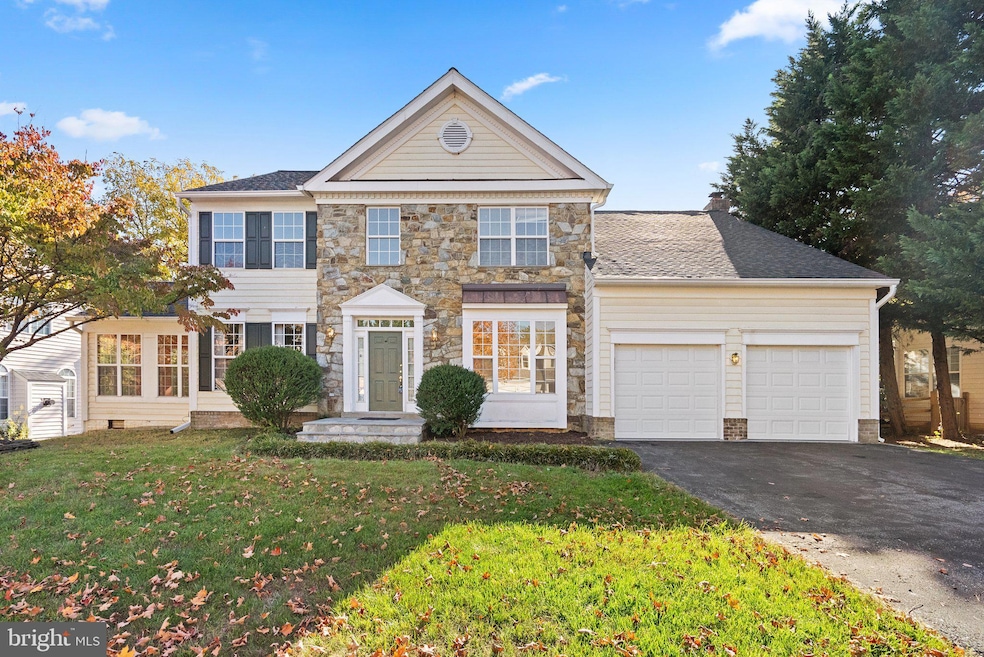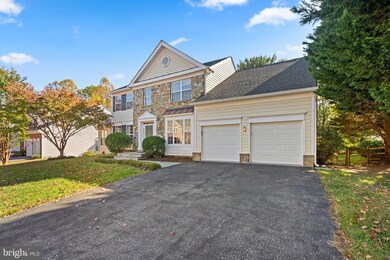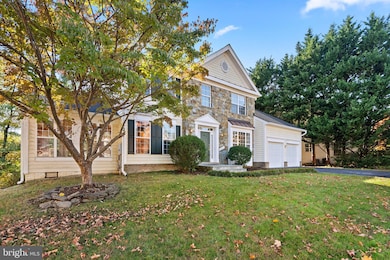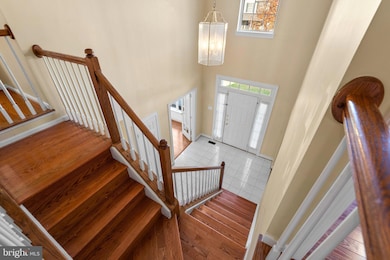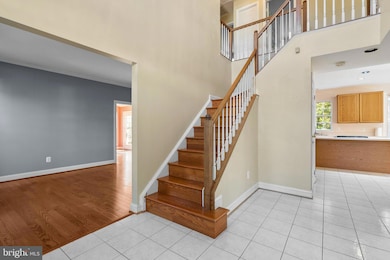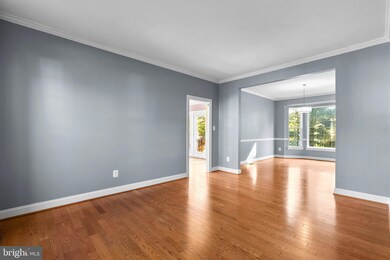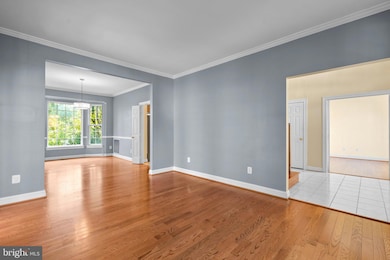
7512 Oyster Bay Way Montgomery Village, MD 20886
Stewart Town NeighborhoodHighlights
- Pier or Dock
- View of Trees or Woods
- Community Lake
- Laytonsville Elementary School Rated A-
- Colonial Architecture
- 4-minute walk to Martin P. Roy Park
About This Home
As of January 2025Welcome to your next home - a beautiful, spacious home well maintained by the current owners. The exterior design with a stone front makes this home standout from the rest. From the entrance foyer, you can view the library to the right, the formal living room to the left and the spacious kitchen straight ahead. Recent updates include trex decking, a newer refrigerator, and a gas cooktop. The roof was replaced in 2021. The expansive sunroom off the living and dining rooms is a highlight of the home. Windows surround each side admitting an abundance of sunlight year round. It is a conditioned space with its own heat and air conditioning so enjoyment is not limited to warm weather months. A wood burning fireplace in the family room is a cozy place to enjoy winter evenings. On the upper level, you will find 4 spacious bedrooms including the enormous master suite with cathedral ceilings, large windows and expanded closet space unique to this home. The master bathroom has double sinks, a soaking tub, separate shower and a large skylight. A large room within the suite can be used as a sitting room or office.
There is plenty of parking with the 2 car garage, the driveway that can hold at least 4 cars and unlimited street parking in the front of the home. Shopping is close by as well and commuting is easy from this location. Not only are major roads within a few minutes drive, but public transportation is within a short distance as well. Don't wait, this will go fast!
Home Details
Home Type
- Single Family
Est. Annual Taxes
- $7,304
Year Built
- Built in 1997
Lot Details
- 9,825 Sq Ft Lot
- Extensive Hardscape
- Wooded Lot
- Backs to Trees or Woods
- Back Yard Fenced, Front and Side Yard
- Property is in excellent condition
- Property is zoned R90
HOA Fees
- $136 Monthly HOA Fees
Parking
- 2 Car Direct Access Garage
- 4 Driveway Spaces
- Front Facing Garage
- Garage Door Opener
- On-Street Parking
Home Design
- Colonial Architecture
- Stone Siding
- Vinyl Siding
Interior Spaces
- Property has 3 Levels
- Chair Railings
- Crown Molding
- Vaulted Ceiling
- Ceiling Fan
- Skylights
- Recessed Lighting
- Fireplace With Glass Doors
- Fireplace Mantel
- Window Treatments
- Window Screens
- French Doors
- Sliding Doors
- Entrance Foyer
- Family Room Off Kitchen
- Living Room
- Formal Dining Room
- Library
- Recreation Room
- Sun or Florida Room
- Storage Room
- Views of Woods
- Attic
Kitchen
- Eat-In Kitchen
- Built-In Double Oven
- Down Draft Cooktop
- Microwave
- Ice Maker
- Dishwasher
- Stainless Steel Appliances
- Kitchen Island
- Disposal
Flooring
- Wood
- Carpet
- Ceramic Tile
- Vinyl
Bedrooms and Bathrooms
- 4 Bedrooms
- En-Suite Primary Bedroom
- En-Suite Bathroom
- Walk-In Closet
- Soaking Tub
- Bathtub with Shower
- Walk-in Shower
Laundry
- Laundry Room
- Laundry on lower level
- Electric Dryer
- Washer
Finished Basement
- Heated Basement
- Walk-Out Basement
- Basement Fills Entire Space Under The House
- Connecting Stairway
- Interior and Exterior Basement Entry
- Sump Pump
- Basement Windows
Home Security
- Carbon Monoxide Detectors
- Fire and Smoke Detector
Outdoor Features
- Deck
- Exterior Lighting
Location
- Suburban Location
Utilities
- Forced Air Heating and Cooling System
- Heat Pump System
- Vented Exhaust Fan
- Natural Gas Water Heater
Listing and Financial Details
- Tax Lot 23
- Assessor Parcel Number 160102966568
Community Details
Overview
- Association fees include common area maintenance, management, pool(s), recreation facility, trash, snow removal
- Kings Point Subdivision
- Community Lake
Amenities
- Picnic Area
- Common Area
- Community Center
- Recreation Room
Recreation
- Pier or Dock
- Tennis Courts
- Community Basketball Court
- Community Playground
- Community Pool
- Pool Membership Available
- Jogging Path
Map
Home Values in the Area
Average Home Value in this Area
Property History
| Date | Event | Price | Change | Sq Ft Price |
|---|---|---|---|---|
| 01/17/2025 01/17/25 | Sold | $780,000 | -2.5% | $198 / Sq Ft |
| 12/20/2024 12/20/24 | Pending | -- | -- | -- |
| 10/31/2024 10/31/24 | Price Changed | $799,900 | -1.5% | $203 / Sq Ft |
| 10/23/2024 10/23/24 | For Sale | $812,000 | 0.0% | $206 / Sq Ft |
| 05/26/2023 05/26/23 | Rented | $3,500 | 0.0% | -- |
| 05/10/2023 05/10/23 | For Rent | $3,500 | +9.4% | -- |
| 01/12/2022 01/12/22 | Rented | $3,200 | 0.0% | -- |
| 12/13/2021 12/13/21 | For Rent | $3,200 | +28.0% | -- |
| 11/30/2016 11/30/16 | Rented | $2,500 | -16.7% | -- |
| 11/16/2016 11/16/16 | Under Contract | -- | -- | -- |
| 08/04/2016 08/04/16 | For Rent | $3,000 | -18.9% | -- |
| 03/25/2016 03/25/16 | Rented | $3,700 | +23.3% | -- |
| 03/23/2016 03/23/16 | Under Contract | -- | -- | -- |
| 03/09/2016 03/09/16 | For Rent | $3,000 | -- | -- |
Tax History
| Year | Tax Paid | Tax Assessment Tax Assessment Total Assessment is a certain percentage of the fair market value that is determined by local assessors to be the total taxable value of land and additions on the property. | Land | Improvement |
|---|---|---|---|---|
| 2024 | $7,304 | $595,567 | $0 | $0 |
| 2023 | $6,652 | $540,900 | $150,800 | $390,100 |
| 2022 | $4,360 | $540,900 | $150,800 | $390,100 |
| 2021 | $11,260 | $540,900 | $150,800 | $390,100 |
| 2020 | $6,325 | $543,400 | $156,200 | $387,200 |
| 2019 | $6,190 | $532,567 | $0 | $0 |
| 2018 | $5,184 | $521,733 | $0 | $0 |
| 2017 | $3,209 | $510,900 | $0 | $0 |
| 2016 | $6,271 | $499,600 | $0 | $0 |
| 2015 | $6,271 | $488,300 | $0 | $0 |
| 2014 | $6,271 | $477,000 | $0 | $0 |
Mortgage History
| Date | Status | Loan Amount | Loan Type |
|---|---|---|---|
| Open | $412,500 | Stand Alone Second | |
| Closed | $96,450 | Purchase Money Mortgage | |
| Closed | $475,000 | Purchase Money Mortgage | |
| Closed | $475,000 | Purchase Money Mortgage | |
| Previous Owner | $385,000 | Stand Alone Second |
Deed History
| Date | Type | Sale Price | Title Company |
|---|---|---|---|
| Deed | $635,000 | -- | |
| Deed | $635,000 | -- | |
| Deed | $264,160 | -- |
About the Listing Agent

Sharon is a former Civil Engineer which has helped tremendously in her real estate career. She has lived in Germantown since 1999. Before moving to Germantown, she resided in Gaithersburg, Rockville, and Silver Spring. She is originally from Washington, DC. Currently, her neighborhood is within walking distance of her office, a community that is centrally located in the I-270 technology corridor.
By collaborating closely with her clients and meeting them before beginning the buying or
Sharon's Other Listings
Source: Bright MLS
MLS Number: MDMC2148594
APN: 01-02966568
- 20016 Mattingly Terrace
- 7440 Cinnabar Terrace
- 7718 Heritage Farm Dr
- 9 Augustine Ct
- 7238 Pompano Terrace
- 32 Filbert Ct
- 7906 Plum Creek Dr
- 7419 Lake Katrine Terrace
- 8113 Plum Creek Dr
- 20816 Woodfield Rd
- 19608 Kildonan Dr
- 7428 Brenish Dr
- 8233 Gallery Ct
- 19403 Kildonan Dr
- 19417 Kildonan Dr
- 7032 Warfield Rd
- 20009 Giantstep Terrace
- 20116 Sweet Meadow Ln
- 20821 Brooke Knolls Rd
- 11 Marketree Ct
