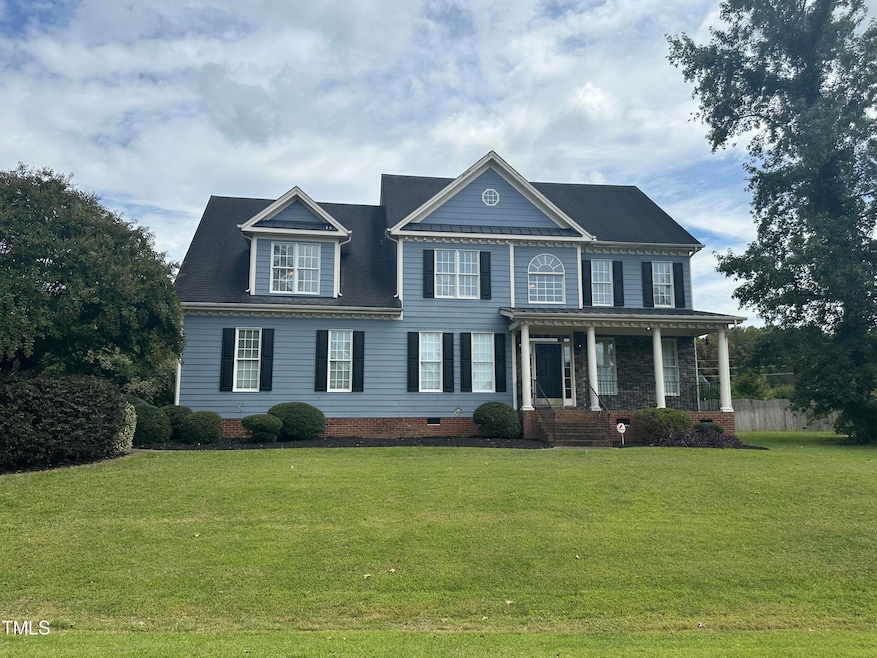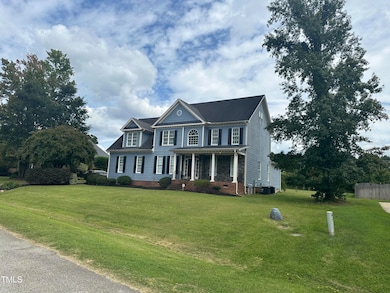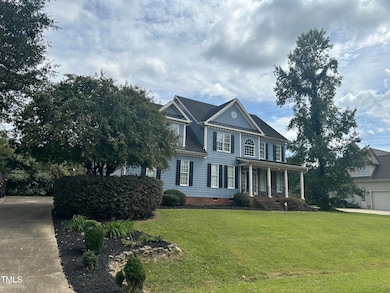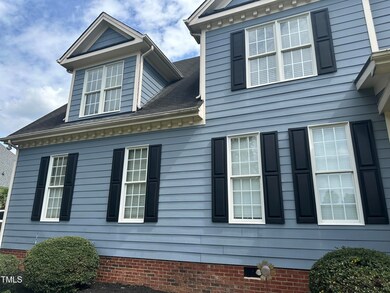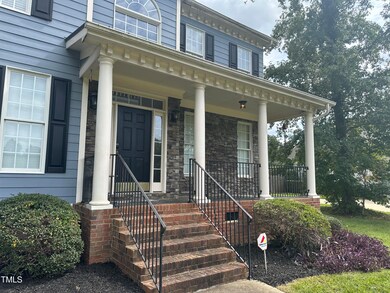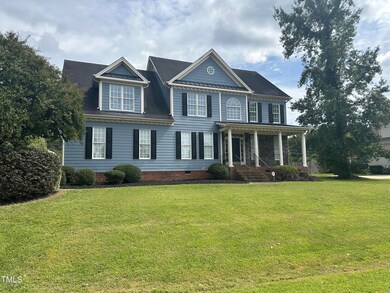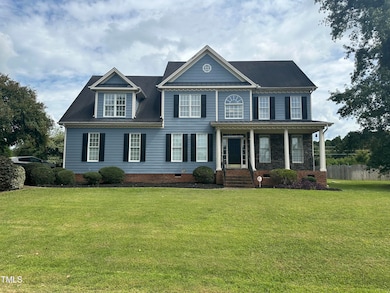
7513 Orchard Crest Ct Apex, NC 27539
Middle Creek NeighborhoodEstimated payment $5,024/month
Highlights
- Built-In Freezer
- 0.58 Acre Lot
- Wood Flooring
- Middle Creek Elementary School Rated A-
- Traditional Architecture
- Main Floor Primary Bedroom
About This Home
This spacious home for sale features a welcoming open living room complete with a cozy fireplace, a separate dining room, and a kitchen designed for modern living. The kitchen showcases all brand new quartz countertops, a center island, tile backsplash, and stainless steel appliances. Enjoy the serene outdoor space with a newly extended covered patio, deck, and screened porch that overlook a large, flat backyard—perfect for entertaining or relaxing. Additionally, a 300-square-foot professionally built shed with electricity provides extra storage or workspace. The first-floor master suite is a luxurious retreat with vaulted ceilings, a jetted tub, and a separate shower. The home offers three more bedrooms and a versatile bonus room that can serve as a fifth bedroom. For those needing extra space, there is also an office and a fully finished third-floor bonus room. The neighborhood boasts picturesque lake views, and the property is conveniently located very close to the recently opened Highway 540 extension, enhancing accessibility and commute options. Fresh paint throughout adds a modern touch to this inviting home.
Home Details
Home Type
- Single Family
Est. Annual Taxes
- $4,072
Year Built
- Built in 2001
Lot Details
- 0.58 Acre Lot
- Private Entrance
HOA Fees
- $58 Monthly HOA Fees
Parking
- 2 Car Attached Garage
- 8 Open Parking Spaces
Home Design
- Traditional Architecture
- Brick Exterior Construction
- Brick Foundation
- Shingle Roof
Interior Spaces
- 3,903 Sq Ft Home
- 3-Story Property
- Ceiling Fan
- Basement
- Crawl Space
Kitchen
- Oven
- Built-In Range
- Microwave
- Built-In Freezer
- Built-In Refrigerator
- Freezer
- Ice Maker
- Dishwasher
- Disposal
Flooring
- Wood
- Carpet
- Luxury Vinyl Tile
Bedrooms and Bathrooms
- 5 Bedrooms
- Primary Bedroom on Main
Laundry
- Dryer
- Washer
Accessible Home Design
- Accessible Full Bathroom
- Accessible Bedroom
- Accessible Common Area
- Accessible Kitchen
- Accessible Closets
- Accessible Doors
Schools
- Middle Creek Elementary School
- Dillard Middle School
- Middle Creek High School
Utilities
- Central Heating and Cooling System
- Heat Pump System
- Gas Available
- Cable TV Available
Community Details
- Association fees include electricity, gas
- Bells Points HOA, Phone Number (919) 244-9696
- Bells Pointe Subdivision
- Community Parking
Listing and Financial Details
- Assessor Parcel Number 0281574
Map
Home Values in the Area
Average Home Value in this Area
Tax History
| Year | Tax Paid | Tax Assessment Tax Assessment Total Assessment is a certain percentage of the fair market value that is determined by local assessors to be the total taxable value of land and additions on the property. | Land | Improvement |
|---|---|---|---|---|
| 2024 | $4,705 | $754,470 | $130,000 | $624,470 |
| 2023 | $4,072 | $519,668 | $102,000 | $417,668 |
| 2022 | $3,773 | $519,668 | $102,000 | $417,668 |
| 2021 | $3,672 | $519,668 | $102,000 | $417,668 |
| 2020 | $3,430 | $493,529 | $102,000 | $391,529 |
| 2019 | $3,383 | $411,777 | $102,000 | $309,777 |
| 2018 | $3,104 | $410,950 | $102,000 | $308,950 |
| 2017 | $2,942 | $410,950 | $102,000 | $308,950 |
| 2016 | $2,882 | $410,950 | $102,000 | $308,950 |
| 2015 | $3,278 | $469,174 | $110,000 | $359,174 |
| 2014 | $3,107 | $469,174 | $110,000 | $359,174 |
Property History
| Date | Event | Price | Change | Sq Ft Price |
|---|---|---|---|---|
| 04/23/2025 04/23/25 | Price Changed | $829,000 | -1.2% | $212 / Sq Ft |
| 04/10/2025 04/10/25 | Price Changed | $839,000 | -1.2% | $215 / Sq Ft |
| 04/06/2025 04/06/25 | Price Changed | $849,000 | +900.0% | $218 / Sq Ft |
| 04/06/2025 04/06/25 | Price Changed | $84,900 | -90.1% | $22 / Sq Ft |
| 01/03/2025 01/03/25 | For Sale | $859,000 | -- | $220 / Sq Ft |
Deed History
| Date | Type | Sale Price | Title Company |
|---|---|---|---|
| Warranty Deed | $365,000 | None Available | |
| Warranty Deed | $389,000 | None Available | |
| Special Warranty Deed | $349,000 | None Available | |
| Trustee Deed | $365,500 | None Available | |
| Warranty Deed | $355,000 | -- | |
| Warranty Deed | $75,000 | -- |
Mortgage History
| Date | Status | Loan Amount | Loan Type |
|---|---|---|---|
| Open | $200,000 | Credit Line Revolving | |
| Closed | $292,000 | New Conventional | |
| Previous Owner | $369,550 | Purchase Money Mortgage | |
| Previous Owner | $349,900 | Purchase Money Mortgage | |
| Previous Owner | $378,400 | Unknown | |
| Previous Owner | $94,600 | Stand Alone Second | |
| Previous Owner | $35,000 | Credit Line Revolving | |
| Previous Owner | $397,000 | Fannie Mae Freddie Mac | |
| Previous Owner | $369,750 | Unknown | |
| Previous Owner | $284,000 | Purchase Money Mortgage | |
| Closed | $51,000 | No Value Available |
Similar Homes in the area
Source: Doorify MLS
MLS Number: 10068980
APN: 0770.04-62-0366-000
- 7516 Orchard Crest Ct
- 2922 Bells Pointe Ct
- 2900 Old Trafford Way
- 2868 Anfield Rd
- 5317 Ten Rd
- 5200 Lorbacher Rd
- 3813 W West Lake Rd
- 5202 Lorbacher Rd
- 3332 Langston Cir
- 8812 Forester Ln
- 3809 Victorian Grace Ln
- 2404 Gillingham Dr
- 8201 Rhodes Rd
- 3537 Layton Ridge Dr
- 3901 Langston Cir
- 3909 Langston Cir
- 3428 Hardwood Dr
- 3708 Wesley Ridge Dr
- 4704 Homeplace Dr
- 6105 Splitrock Trail
