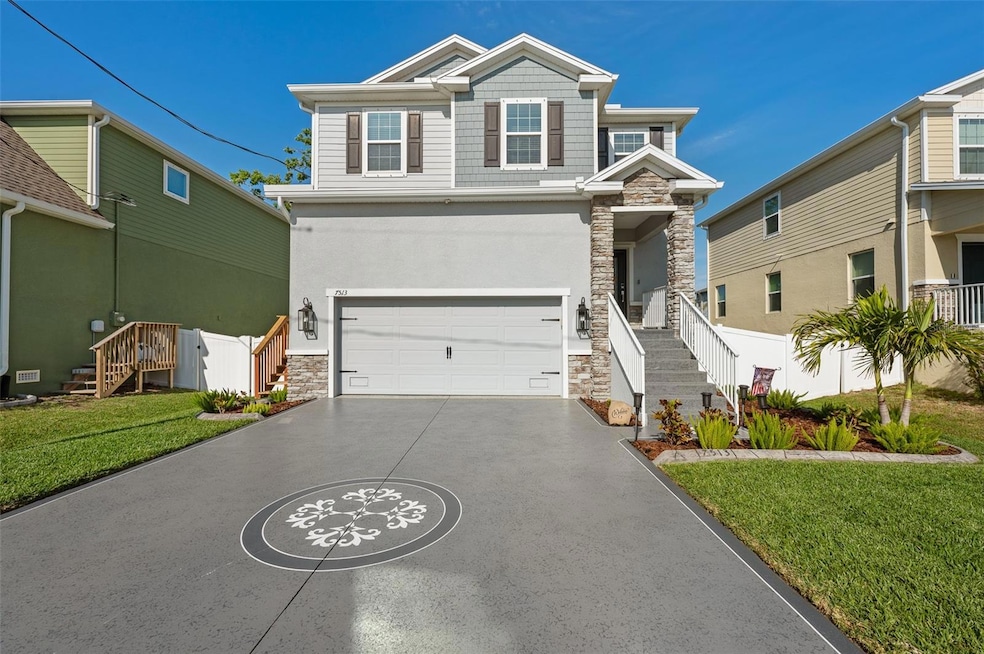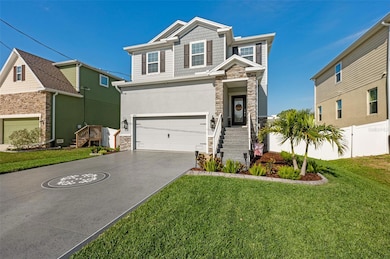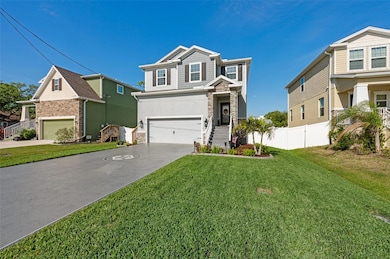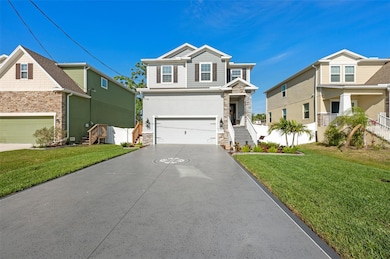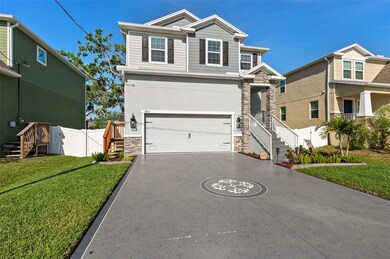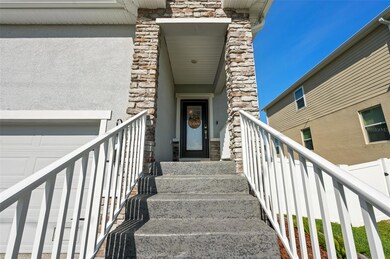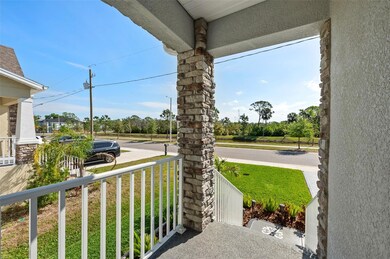
7513 S Sherrill St Tampa, FL 33616
Port Tampa City NeighborhoodEstimated payment $4,751/month
Highlights
- Water Views
- Open Floorplan
- Stone Countertops
- Robinson High School Rated A
- Great Room
- 5-minute walk to Southwest Port Tampa Park
About This Home
This spacious 2023 built home by Maronda overlooks a tranquil pond across the street. The floor plan is open and inviting. An entry foyer leads you to a large great room with kitchen and dining. Lots of natural light add beauty. The kitchen has stainless appliances, tall espresso cabinets and quartz counters. The island makes kitchen preparation as well as entertaining easy and positive. Sliding glass doors open onto the rear deck overlooking the backyard. The entire space makes a perfect area for entertaining and enjoying the upscale relaxation of the residence. The great room also features surround sound system and a convenient powder room. The seamless flow of this home makes it a joy to live in. Also off the foyer is the double car garage with additional overhead storage. The garage floor, driveway and walkway are all coated in a decorative and protective epoxy in a beautiful finish. The upstairs of this residence has four bedrooms. Each has ample closest space. The main bedroom is in the rear and is huge. It has an en suite bath with striking shower and tub and a large walk in closet. The laundry room is also conveniently located on the second floor. The home is perfectly located in Port Tampa City and is easy access to Picnic Island Park, Bayshore Blvd, shopping, schools, churches and all the city has to offer
Home Details
Home Type
- Single Family
Est. Annual Taxes
- $6,861
Year Built
- Built in 2023
Lot Details
- 5,000 Sq Ft Lot
- East Facing Home
- Vinyl Fence
- Irrigation Equipment
- Property is zoned RS-50
Parking
- 2 Car Attached Garage
- Garage Door Opener
Property Views
- Water
- Woods
Home Design
- Bi-Level Home
- Slab Foundation
- Frame Construction
- Shingle Roof
- Block Exterior
- Stucco
Interior Spaces
- 2,227 Sq Ft Home
- Open Floorplan
- Crown Molding
- Ceiling Fan
- Blinds
- Sliding Doors
- Great Room
- Family Room Off Kitchen
- Dining Room
- Security System Leased
Kitchen
- Eat-In Kitchen
- Walk-In Pantry
- Range
- Microwave
- Dishwasher
- Stone Countertops
- Solid Wood Cabinet
- Disposal
Flooring
- Carpet
- Ceramic Tile
Bedrooms and Bathrooms
- 4 Bedrooms
- Primary Bedroom Upstairs
- Walk-In Closet
Laundry
- Laundry Room
- Laundry on upper level
Outdoor Features
- Exterior Lighting
- Rear Porch
Location
- Flood Insurance May Be Required
Utilities
- Central Heating and Cooling System
- Electric Water Heater
- Cable TV Available
Community Details
- No Home Owners Association
- Port Tampa City Map Subdivision
Listing and Financial Details
- Visit Down Payment Resource Website
- Legal Lot and Block 7 / 197
- Assessor Parcel Number A-20-30-18-42J-000197-00007.0
Map
Home Values in the Area
Average Home Value in this Area
Tax History
| Year | Tax Paid | Tax Assessment Tax Assessment Total Assessment is a certain percentage of the fair market value that is determined by local assessors to be the total taxable value of land and additions on the property. | Land | Improvement |
|---|---|---|---|---|
| 2024 | $1,335 | $394,173 | -- | -- |
| 2023 | $1,335 | $85,000 | $85,000 | $0 |
| 2022 | $1,237 | $80,000 | $80,000 | $0 |
| 2021 | $1,035 | $52,500 | $52,500 | $0 |
| 2020 | $852 | $62,500 | $62,500 | $0 |
| 2019 | $1,471 | $97,650 | $97,650 | $0 |
| 2018 | $1,391 | $93,000 | $0 | $0 |
| 2017 | $1,276 | $83,700 | $0 | $0 |
| 2016 | $1,071 | $47,144 | $0 | $0 |
| 2015 | $1,047 | $42,858 | $0 | $0 |
| 2014 | $833 | $38,962 | $0 | $0 |
| 2013 | -- | $35,420 | $0 | $0 |
Property History
| Date | Event | Price | Change | Sq Ft Price |
|---|---|---|---|---|
| 04/03/2025 04/03/25 | For Sale | $750,000 | +106.5% | $337 / Sq Ft |
| 04/26/2023 04/26/23 | Sold | $363,125 | 0.0% | $161 / Sq Ft |
| 04/26/2023 04/26/23 | For Sale | $363,125 | -- | $161 / Sq Ft |
| 02/13/2020 02/13/20 | Pending | -- | -- | -- |
Deed History
| Date | Type | Sale Price | Title Company |
|---|---|---|---|
| Special Warranty Deed | $363,200 | Steel City Title |
Mortgage History
| Date | Status | Loan Amount | Loan Type |
|---|---|---|---|
| Open | $364,500 | New Conventional | |
| Closed | $344,969 | New Conventional |
Similar Homes in Tampa, FL
Source: Stellar MLS
MLS Number: TB8369274
APN: A-20-30-18-42J-000197-00007.0
- 7516 S Obrien St
- 0 Tarpon St
- 7501 S Faul St
- 7512 S Elliott St
- 7415 S Obrien St
- 7608 S Faul St
- 7409 S Obrien St
- 7708 S Swoope St
- 7603 S Kissimmee St
- 7408 S Elliott St
- 7403 S Obrien St
- 7413 S Elliott St
- 7411 S Elliott St
- 7712 S Juanita St
- 7612 S Kissimmee St
- 7414 S Kissimmee St
- 7615 S Swoope St
- 7715 S Obrien St
- 7410 S Elliott St
- 7501 S Morton St
