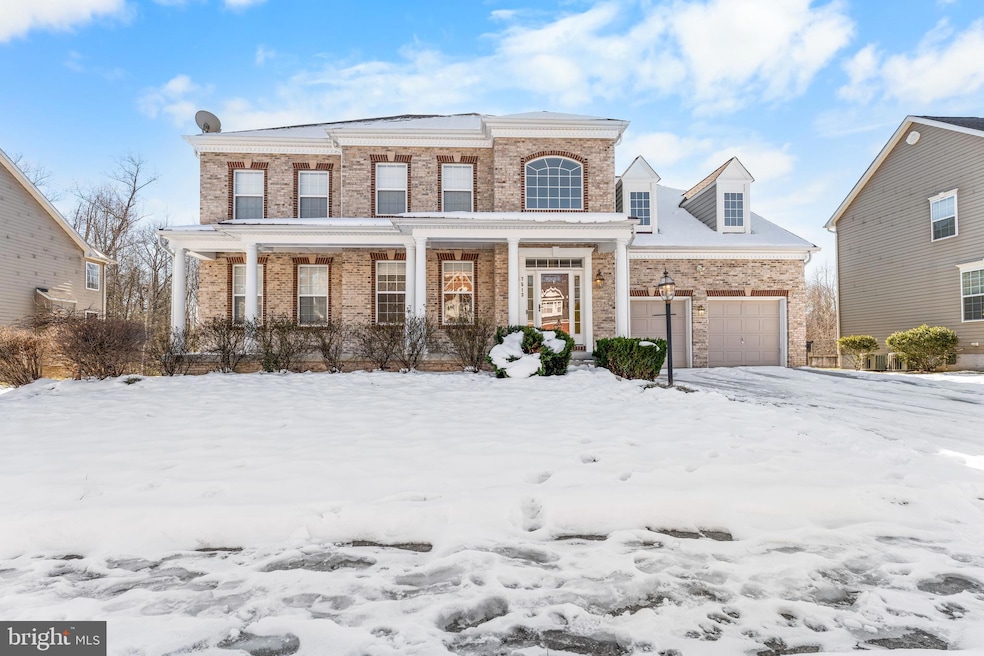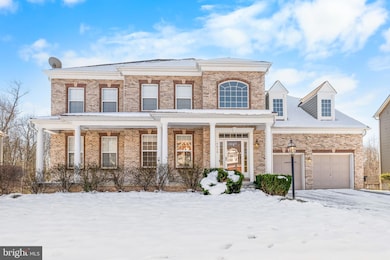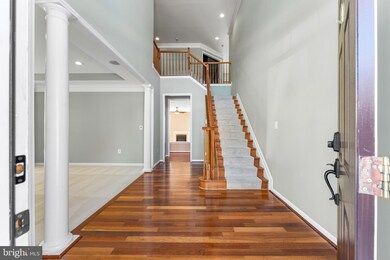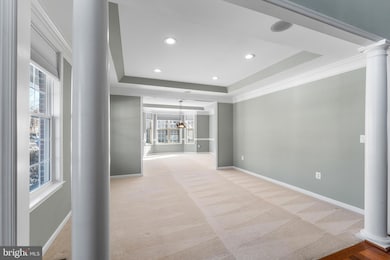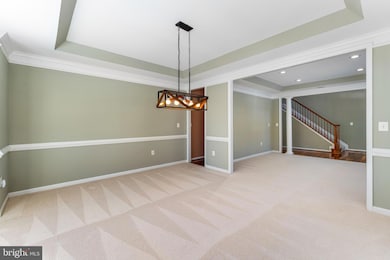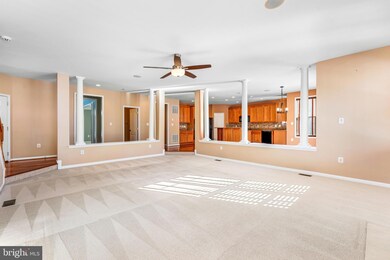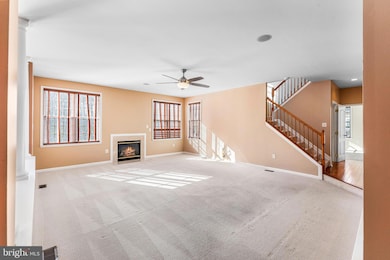7513 Tottenham Dr White Plains, MD 20695
Bennsville NeighborhoodHighlights
- Second Kitchen
- Gourmet Kitchen
- Dual Staircase
- Rooftop Deck
- Open Floorplan
- Colonial Architecture
About This Home
Stunning 5-Bedroom Home in Highgrove – 7513 Tottenham Dr, White Plains, MD
Welcome to this expansive 6,649 sq. ft. home in the sought-after Highgrove community! Step into a grand two-story foyer with hardwood floors, leading to a formal living and dining room featuring custom paint, chair molding, and plush carpeting. The gourmet kitchen is a chef’s dream, boasting an oversized island, stainless steel appliances, granite countertops, and a breakfast nook—all flowing seamlessly to the deck for outdoor entertaining.
Adjacent to the kitchen, the spacious family room offers a cozy gas fireplace, and on the main level, you’ll also find a versatile office/guest room with a full bath. Upstairs, the luxurious owner’s suite features a tray ceiling, spa-like bath with a walk-in shower, water closet, and a generous walk-in closet. Bedroom 2 has an ensuite bath, while Bedrooms 3 & 4 share a well-appointed hall bath.
The finished basement is an entertainer’s dream, complete with luxury vinyl tile flooring, a second kitchen, a bonus room, and a dedicated theater room—complete with a projector screen and theater seating that conveys!
With 5 bedrooms, 5 baths, and incredible living spaces, this home is perfect for those seeking comfort, elegance, and functionality.
Home Details
Home Type
- Single Family
Est. Annual Taxes
- $166
Year Built
- Built in 2007
Lot Details
- 8,136 Sq Ft Lot
- Property is in excellent condition
HOA Fees
- $58 Monthly HOA Fees
Parking
- 2 Car Attached Garage
- Front Facing Garage
Home Design
- Colonial Architecture
- A-Frame Home
- Slab Foundation
- Stone Siding
- Vinyl Siding
- Brick Front
Interior Spaces
- Property has 3 Levels
- Open Floorplan
- Partially Furnished
- Dual Staircase
- Sound System
- Bar
- Tray Ceiling
- High Ceiling
- Ceiling Fan
- Recessed Lighting
- Gas Fireplace
- French Doors
- Sliding Doors
- Dining Area
- Laundry on upper level
Kitchen
- Gourmet Kitchen
- Second Kitchen
- Butlers Pantry
- Double Self-Cleaning Oven
- Down Draft Cooktop
- Range Hood
- Built-In Microwave
- ENERGY STAR Qualified Refrigerator
- Ice Maker
- Dishwasher
- Disposal
Flooring
- Wood
- Carpet
- Luxury Vinyl Plank Tile
Bedrooms and Bathrooms
- Bathtub with Shower
Finished Basement
- Heated Basement
- Walk-Up Access
- Exterior Basement Entry
- Sump Pump
- Space For Rooms
Home Security
- Home Security System
- Intercom
- Exterior Cameras
- Motion Detectors
- Storm Doors
Outdoor Features
- Rooftop Deck
- Rain Gutters
- Porch
Schools
- Dr James Craik Elementary School
- Matthew Henson Middle School
- Maurice J. Mcdonough High School
Utilities
- Forced Air Zoned Heating and Cooling System
- Air Source Heat Pump
- Back Up Gas Heat Pump System
- Vented Exhaust Fan
- Hot Water Heating System
- 110 Volts
- Natural Gas Water Heater
- Municipal Trash
- Multiple Phone Lines
- Phone Available
- Cable TV Available
Listing and Financial Details
- Residential Lease
- Security Deposit $4,500
- Tenant pays for all utilities, trash removal, windows/screens, water, snow removal, sewer, pest control, minor interior maintenance, light bulbs/filters/fuses/alarm care, lawn/tree/shrub care, internet, hot water, insurance, heat, gutter cleaning, gas, frozen waterpipe damage, exterior maintenance, electricity, common area maintenance, cable TV
- No Smoking Allowed
- 12-Month Min and 36-Month Max Lease Term
- Available 3/24/25
- $50 Application Fee
- Assessor Parcel Number 0906304656
Community Details
Overview
- Highgrove Sub Subdivision
- Property Manager
Pet Policy
- Pets Allowed
Map
Source: Bright MLS
MLS Number: MDCH2041064
APN: 06-304656
- 7724 Chesterfield Ct
- 3430 Elsa Ave
- 8003 Bullfinch Place
- 7495 Bensville Rd
- 3365 Elsa Ave
- 3445 Blakely St
- 3355 Elsa Ave
- 8812 Regent Ct
- 4735 Queens Grove St
- 4609 Queens Grove St
- 3120 Eutaw Forest Dr
- 3757 Foxhall Dr
- 7945 Bensville Rd
- 3672 Clairton St
- 3717 Wallingford Ct
- 8409 Forest Creek Rd
- 8464 Cardinal Ln
- 8087 Forest Glen Rd
- 0 Billingsley Rd Unit MDCH2041862
- 8798 Bancroft Dr
