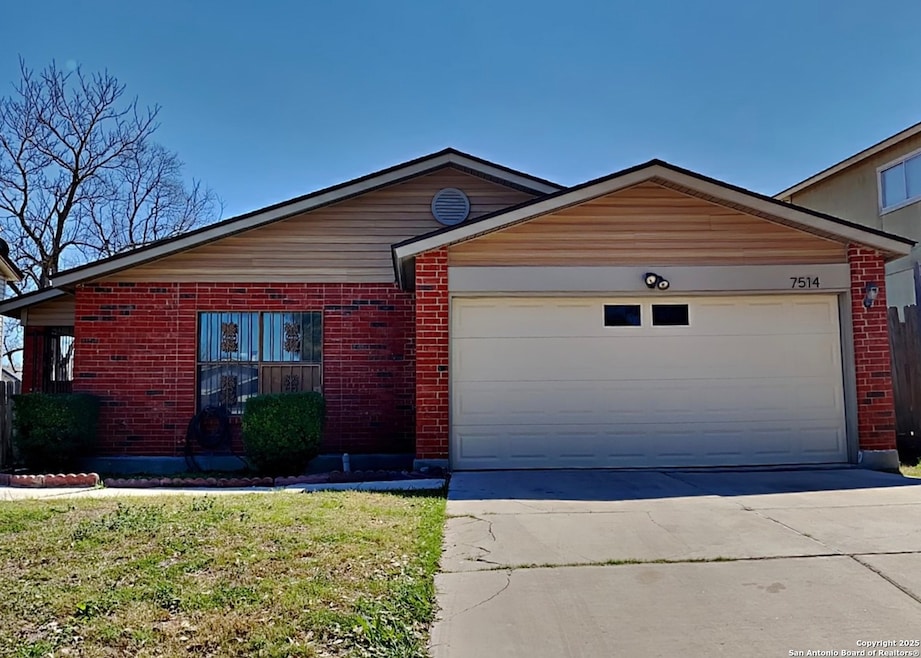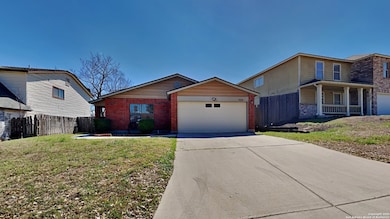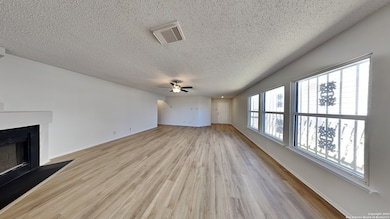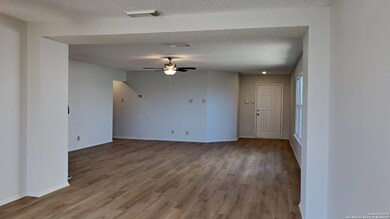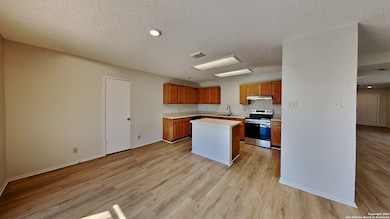
7514 Foss Meadows San Antonio, TX 78244
Estimated payment $1,760/month
Highlights
- Clubhouse
- Tennis Courts
- Walk-In Pantry
- Community Pool
- Covered patio or porch
- Walk-In Closet
About This Home
This spacious and beautifully updated 4-bedroom home is ideally located near Randolph AFB and Converse City Park, offering easy access to walking and cycling paths, playground, ball fields, fitness court, pond, and more. Inside, the open-concept living areas feature new luxury vinyl plank flooring, and a massive living room showcasing a charming fireplace as a focal point. The kitchen is truly impressive, boasting abundant counter space, an island, stainless steel appliances, and a huge walk-in pantry. The spacious breakfast nook connects to an even larger dining area, providing two generous eating spaces and offering flexibility for both casual meals and formal gatherings. All four bedrooms have brand-new carpeting, and the primary suite includes a full ensuite bath and a large walk-in closet. Offering numerous recent updates, the home has fresh new paint throughout, a 2024 roof, and a recently replaced HVAC system and water heater. The spacious backyard provides plenty of room to enjoy the outdoors, making this home an excellent choice for comfort, convenience, and modern living.
Listing Agent
Jennifer Healy
Offerpad Brokerage, LLC
Home Details
Home Type
- Single Family
Est. Annual Taxes
- $4,788
Year Built
- Built in 1990
Lot Details
- 6,621 Sq Ft Lot
- Fenced
HOA Fees
- $25 Monthly HOA Fees
Parking
- 2 Car Garage
Home Design
- Brick Exterior Construction
- Slab Foundation
- Composition Roof
Interior Spaces
- 2,106 Sq Ft Home
- Property has 1 Level
- Ceiling Fan
- Wood Burning Fireplace
- Living Room with Fireplace
- Combination Dining and Living Room
- Fire and Smoke Detector
- Washer Hookup
Kitchen
- Walk-In Pantry
- Stove
- Cooktop
- Dishwasher
Flooring
- Carpet
- Vinyl
Bedrooms and Bathrooms
- 4 Bedrooms
- Walk-In Closet
- 2 Full Bathrooms
Outdoor Features
- Covered patio or porch
Schools
- Spring Mdw Elementary School
- Woodlake H Middle School
- Judson High School
Utilities
- Central Heating and Cooling System
- Private Sewer
Listing and Financial Details
- Legal Lot and Block 38 / 23
- Assessor Parcel Number 050803230380
Community Details
Overview
- $200 HOA Transfer Fee
- Ventura Maintenance Association
- Ventura Subdivision
- Mandatory home owners association
Amenities
- Clubhouse
Recreation
- Tennis Courts
- Community Pool
- Park
Map
Home Values in the Area
Average Home Value in this Area
Tax History
| Year | Tax Paid | Tax Assessment Tax Assessment Total Assessment is a certain percentage of the fair market value that is determined by local assessors to be the total taxable value of land and additions on the property. | Land | Improvement |
|---|---|---|---|---|
| 2023 | $967 | $225,217 | $40,780 | $214,190 |
| 2022 | $4,225 | $204,743 | $34,000 | $210,280 |
| 2021 | $3,928 | $186,130 | $30,930 | $155,200 |
| 2020 | $3,847 | $174,610 | $23,200 | $151,410 |
| 2019 | $3,766 | $164,790 | $18,000 | $146,790 |
| 2018 | $3,477 | $153,041 | $18,000 | $140,750 |
| 2017 | $3,229 | $139,128 | $18,000 | $127,460 |
| 2016 | $2,936 | $126,480 | $18,000 | $108,480 |
| 2015 | $1,681 | $119,856 | $18,000 | $108,160 |
| 2014 | $1,681 | $108,960 | $0 | $0 |
Property History
| Date | Event | Price | Change | Sq Ft Price |
|---|---|---|---|---|
| 04/18/2025 04/18/25 | For Sale | $239,900 | 0.0% | $114 / Sq Ft |
| 04/16/2025 04/16/25 | Off Market | -- | -- | -- |
| 03/14/2025 03/14/25 | For Sale | $239,900 | -- | $114 / Sq Ft |
Deed History
| Date | Type | Sale Price | Title Company |
|---|---|---|---|
| Warranty Deed | -- | First American Title |
Mortgage History
| Date | Status | Loan Amount | Loan Type |
|---|---|---|---|
| Previous Owner | $171,000 | Reverse Mortgage Home Equity Conversion Mortgage |
Similar Homes in the area
Source: San Antonio Board of REALTORS®
MLS Number: 1850055
APN: 05080-323-0380
- 7530 Longing Trail
- 7935 Sonny Ridge
- 8022 Cherry Glade
- 8223 Cherry Glade
- 8046 Myrtle Glade
- 7710 Fairton Place
- 7910 Dover Glade
- 8123 Cantura Mills
- 7960 Pepper Trail
- 8151 Cantura Mills
- 8203 Cantura Mills
- 8051 Cantura Mills
- 8050 Cantura Mills
- 8139 Chestnut Manor Dr
- 8317 Forest Ridge Dr
- 7962 Wayword Trail
- 7322 Goya
- 8014 Elk Glade
- 7826 Falcon Ridge Dr
- 8030 Swindow Cir
