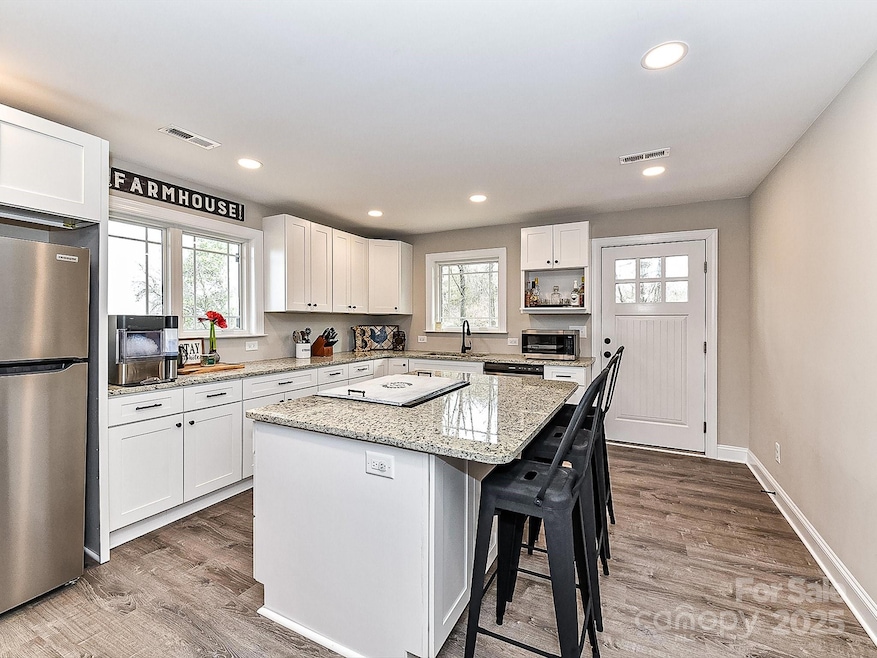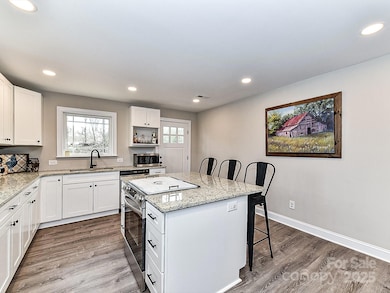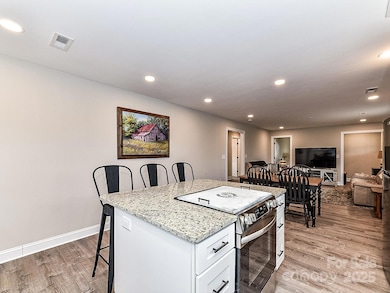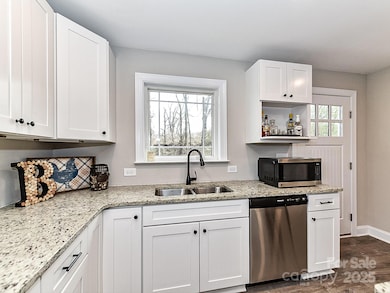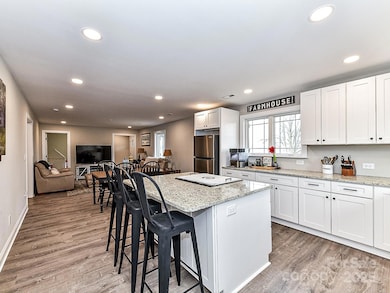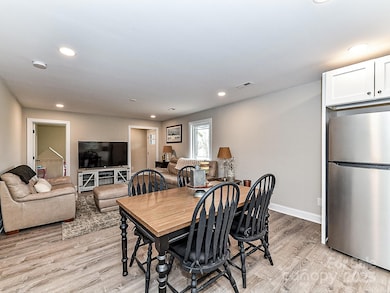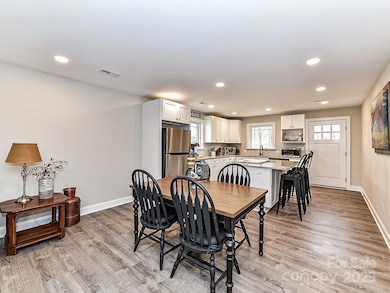
7514 Highway 205 Marshville, NC 28103
Estimated payment $2,252/month
Highlights
- Private Lot
- Wooded Lot
- Front Porch
- New Salem Elementary School Rated A-
- Ranch Style House
- Walk-In Closet
About This Home
BRING ALL OFFERS!!! Don't let this one get away! Charming brick home on almost 2 acres of countryside. Remarkable remodel in 2023 with a new roof, HVAC, sheetrock, doors, LVP flooring, cabinets, countertops, kitchen appliances, water heater. Updated plumbing and electrical. Custom windows welcome an abundance of natural light. Living spaces exude coziness and warmth in this layout design. Spacious kitchen boasts a granite eat-in breakfast bar. Bathrooms include quartz countertops. Double bowl vanity in the guest bath adds to the function of this home. The shed offers additional storage space. Trees have been trimmed. Open area of land has endless possibilities. No HOA or restrictive covenants. Plenty of room for entertaining, kids/animals to play, or parking boat/camper. Great space for a horse or chickens. Union County only for tax purposes. Located 6 mins from Oakboro, 12 mins from Stanfield, 15 mins from Locust, & 18 mins from Piedmont High School.
Listing Agent
Price and Company Real Estate LLC Brokerage Email: christyprice9367@gmail.com License #190512
Home Details
Home Type
- Single Family
Est. Annual Taxes
- $1,634
Year Built
- Built in 1961
Lot Details
- Lot Dimensions are 385 x 208 x 221 x 323
- Private Lot
- Open Lot
- Wooded Lot
- Property is zoned RA40, AF8
Parking
- Driveway
Home Design
- Ranch Style House
- Wood Siding
- Four Sided Brick Exterior Elevation
Interior Spaces
- 1,503 Sq Ft Home
- Ceiling Fan
- Insulated Windows
- Entrance Foyer
- Vinyl Flooring
- Crawl Space
- Permanent Attic Stairs
- Laundry Room
Kitchen
- Breakfast Bar
- Electric Oven
- Electric Range
- Dishwasher
- Kitchen Island
Bedrooms and Bathrooms
- 3 Main Level Bedrooms
- Split Bedroom Floorplan
- Walk-In Closet
- 2 Full Bathrooms
Outdoor Features
- Shed
- Front Porch
Schools
- New Salem Elementary School
- Piedmont Middle School
- Piedmont High School
Utilities
- Central Air
- Heat Pump System
- Electric Water Heater
- Septic Tank
- Cable TV Available
Listing and Financial Details
- Assessor Parcel Number 01-111-001-A
Map
Home Values in the Area
Average Home Value in this Area
Tax History
| Year | Tax Paid | Tax Assessment Tax Assessment Total Assessment is a certain percentage of the fair market value that is determined by local assessors to be the total taxable value of land and additions on the property. | Land | Improvement |
|---|---|---|---|---|
| 2024 | $1,634 | $252,600 | $27,200 | $225,400 |
| 2023 | $534 | $85,300 | $27,200 | $58,100 |
| 2022 | $534 | $85,300 | $27,200 | $58,100 |
| 2021 | $535 | $85,300 | $27,200 | $58,100 |
| 2020 | $799 | $95,650 | $18,050 | $77,600 |
| 2019 | $799 | $95,650 | $18,050 | $77,600 |
| 2018 | $799 | $95,650 | $18,050 | $77,600 |
| 2017 | $847 | $95,700 | $18,100 | $77,600 |
| 2016 | $484 | $95,650 | $18,050 | $77,600 |
| 2015 | $486 | $95,650 | $18,050 | $77,600 |
| 2014 | -- | $113,990 | $31,000 | $82,990 |
Property History
| Date | Event | Price | Change | Sq Ft Price |
|---|---|---|---|---|
| 04/10/2025 04/10/25 | Price Changed | $379,900 | -1.3% | $253 / Sq Ft |
| 04/02/2025 04/02/25 | Price Changed | $384,900 | -1.3% | $256 / Sq Ft |
| 03/10/2025 03/10/25 | Price Changed | $389,900 | -1.3% | $259 / Sq Ft |
| 02/28/2025 02/28/25 | Price Changed | $394,900 | -1.3% | $263 / Sq Ft |
| 02/07/2025 02/07/25 | For Sale | $399,900 | -- | $266 / Sq Ft |
Deed History
| Date | Type | Sale Price | Title Company |
|---|---|---|---|
| Warranty Deed | $365,000 | None Listed On Document | |
| Warranty Deed | $88,000 | -- | |
| Warranty Deed | -- | None Available | |
| Interfamily Deed Transfer | -- | None Available | |
| Interfamily Deed Transfer | -- | None Available |
Mortgage History
| Date | Status | Loan Amount | Loan Type |
|---|---|---|---|
| Open | $346,750 | New Conventional |
Similar Homes in Marshville, NC
Source: Canopy MLS (Canopy Realtor® Association)
MLS Number: 4220369
APN: 01-111-001-A
- 7617 Pleasant Hill Church Rd
- 7718 Pleasant Hill Church Rd
- 6244 Ra Austin Rd
- 6318 Army Rd
- 5422 Army Rd
- 5510 Army Rd Unit 22
- 7111 Highway 218 E
- 13625 Buster Rd
- 00 Silver Rd
- 0 Silver Rd Unit CAR4205503
- 13080 Philadelphia Church Rd
- 7812 N Carolina 742
- 13079 Philadelphia Church Rd
- 75AC Rock Hole Rd
- 8639 N Carolina 205
- 0000 Silver Rd
- 0 Makayla Dr Unit CAR4213147
- 00000 Rocky River Rd
- 6713 Edwards Farm Ln
- 7104 Sandy Smith Rd
