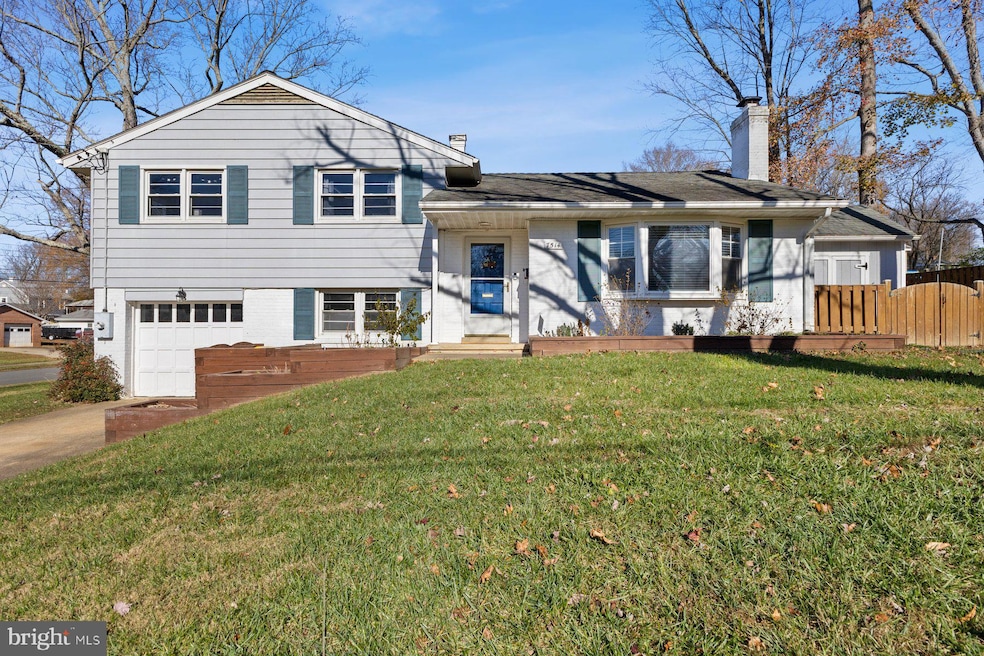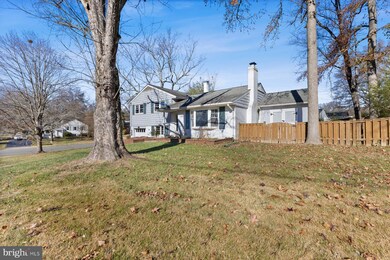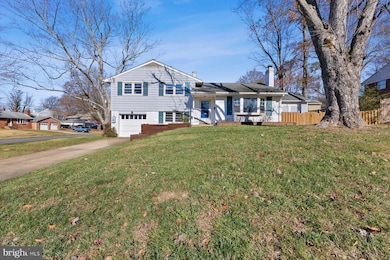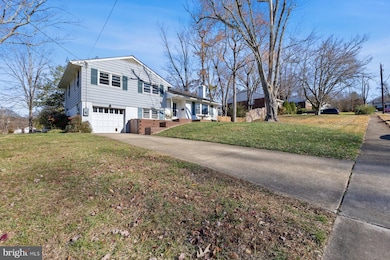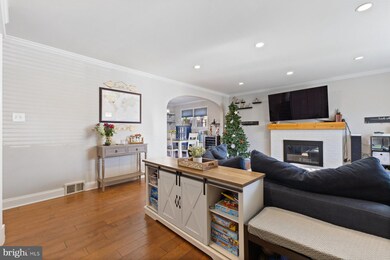
7514 Lauralin Place Springfield, VA 22150
Highlights
- 1 Fireplace
- 1 Car Direct Access Garage
- Ceiling Fan
- No HOA
- Central Air
- Property is in very good condition
About This Home
As of January 2025Nestled on a corner lot in a quiet cul-de-sac with no through traffic, this beautiful 4-bedroom, 2-bathroom home is a true gem. The property boasts a one-car garage and a generous 0.32-acre flat backyard, fully fenced for privacy and perfect for outdoor fun. The peaceful neighborhood offers a serene retreat, and the home comes complete with gleaming hardwood floors, crown molding, and abundant natural light throughout the home.
Step into the sun-filled living room, where recessed lighting, a charming bay window, and a cozy wood-burning fireplace create a warm and inviting atmosphere. The kitchen, featuring a custom island and stainless steel appliances, flows seamlessly into the dining room, making mealtime a joy. French doors open onto the patio, ideal for alfresco dining and entertaining.
The upper level includes three comfortable bedrooms and a full bathroom, while the finished lower level offers a versatile space with hardwood floors, a modern full bath, a fourth bedroom, and a washer and dryer. Recent updates include windows and all-new appliances installed in 2022. Dual attic entrances provide additional storage, and major systems have been well-maintained, including an HVAC and hot water heater installed in 2014 and a roof added around 2010.
The spacious backyard is perfect for relaxation and play, featuring a patio, a large storage shed, and an incredible playset with a zipline. This home is ideally located just outside the Beltway, with easy access to I-95, I-495, I-395, and the Fairfax County Parkway. Commuters will appreciate the proximity to the Rolling Road VRE, Franconia/Springfield Metro, Fairfax County Connector, and nearby commuter lots.
Enjoy the convenience of living near George Mason University, Fort Belvoir, The St. James, Lake Accotink Park, Burke Lake Park, Springfield Golf and Country Club, and DCA Airport. Shopping and dining are a breeze with Springfield Town Center, Springfield Plaza, and countless restaurants just minutes away. The home is also a short drive from DC, Alexandria, Arlington, Tysons Corner, and more.
Located in a walkable community with bike trails and walking paths, this home is zoned for Crestwood Elementary School, Key Middle School, and Lewis High School, making it a perfect place to call home.
Home Details
Home Type
- Single Family
Est. Annual Taxes
- $6,489
Year Built
- Built in 1955
Lot Details
- 0.32 Acre Lot
- Property is in very good condition
- Property is zoned 130
Parking
- 1 Car Direct Access Garage
- 2 Driveway Spaces
- Front Facing Garage
Home Design
- Split Level Home
- Brick Exterior Construction
- Aluminum Siding
Interior Spaces
- Property has 3 Levels
- Ceiling Fan
- 1 Fireplace
- Finished Basement
Kitchen
- Stove
- Extra Refrigerator or Freezer
- Ice Maker
- Dishwasher
- Disposal
Bedrooms and Bathrooms
Laundry
- Dryer
- Washer
Schools
- Crestwood Elementary School
- Key Middle School
- John R. Lewis High School
Utilities
- Central Air
- Back Up Electric Heat Pump System
- Natural Gas Water Heater
Community Details
- No Home Owners Association
- Springfield Subdivision
Listing and Financial Details
- Tax Lot 14
- Assessor Parcel Number 0803 02560014
Map
Home Values in the Area
Average Home Value in this Area
Property History
| Date | Event | Price | Change | Sq Ft Price |
|---|---|---|---|---|
| 01/09/2025 01/09/25 | Sold | $640,150 | +2.4% | $428 / Sq Ft |
| 12/09/2024 12/09/24 | Pending | -- | -- | -- |
| 12/04/2024 12/04/24 | For Sale | $625,000 | +4.2% | $418 / Sq Ft |
| 12/17/2021 12/17/21 | Sold | $600,000 | 0.0% | $401 / Sq Ft |
| 12/03/2021 12/03/21 | Pending | -- | -- | -- |
| 11/30/2021 11/30/21 | For Sale | $599,900 | +29.0% | $401 / Sq Ft |
| 06/15/2018 06/15/18 | Sold | $465,000 | 0.0% | $373 / Sq Ft |
| 04/24/2018 04/24/18 | Pending | -- | -- | -- |
| 04/19/2018 04/19/18 | For Sale | $465,000 | +20.5% | $373 / Sq Ft |
| 08/15/2012 08/15/12 | Sold | $386,000 | +1.6% | $267 / Sq Ft |
| 06/18/2012 06/18/12 | Pending | -- | -- | -- |
| 06/15/2012 06/15/12 | For Sale | $379,888 | -- | $263 / Sq Ft |
Tax History
| Year | Tax Paid | Tax Assessment Tax Assessment Total Assessment is a certain percentage of the fair market value that is determined by local assessors to be the total taxable value of land and additions on the property. | Land | Improvement |
|---|---|---|---|---|
| 2024 | $6,489 | $560,140 | $267,000 | $293,140 |
| 2023 | $6,047 | $535,870 | $252,000 | $283,870 |
| 2022 | $5,881 | $514,300 | $242,000 | $272,300 |
| 2021 | $5,326 | $453,820 | $202,000 | $251,820 |
| 2020 | $5,150 | $435,120 | $197,000 | $238,120 |
| 2019 | $4,972 | $420,120 | $182,000 | $238,120 |
| 2018 | $4,666 | $405,780 | $172,000 | $233,780 |
| 2017 | $4,592 | $395,480 | $172,000 | $223,480 |
| 2016 | $4,739 | $409,080 | $162,000 | $247,080 |
| 2015 | $4,456 | $399,240 | $157,000 | $242,240 |
| 2014 | $4,311 | $387,180 | $152,000 | $235,180 |
Mortgage History
| Date | Status | Loan Amount | Loan Type |
|---|---|---|---|
| Closed | $510,000 | New Conventional | |
| Closed | $510,000 | New Conventional | |
| Previous Owner | $474,997 | VA | |
| Previous Owner | $394,299 | VA | |
| Previous Owner | $110,000 | No Value Available |
Deed History
| Date | Type | Sale Price | Title Company |
|---|---|---|---|
| Deed | $600,000 | Old Republic National Title In | |
| Deed | $600,000 | Allied Title & Escrow Llc | |
| Deed | $465,000 | First American Title | |
| Warranty Deed | $386,000 | -- | |
| Deed | $160,000 | -- |
Similar Homes in Springfield, VA
Source: Bright MLS
MLS Number: VAFX2211428
APN: 0803-02560014
- 6212 Middlesex Ave
- 6224 Kentland St
- 7606 Lauralin Place
- 6213 Kentland St
- 7420 Nancemond St
- 7434 Dickenson St
- 7523 Westmore Dr
- 7537 Westmore Dr
- 7319 Bath St
- 6623 Burlington Place
- 6556 Antrican Dr
- 6524 Robin Rd
- 7708 Harwood Place
- 7204 Dormont St
- 6312 Gormley Place
- 6334 Alberta St
- 6302 Gormley Place
- 6522 Spring Rd
- 7203 Tanager St
- 7302 Oriole Ave
