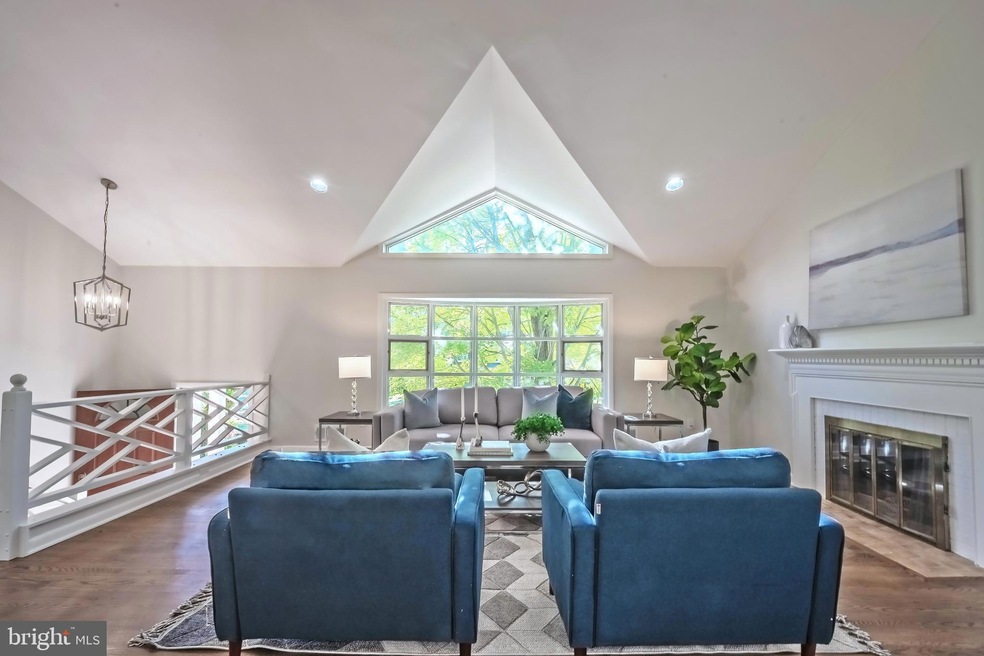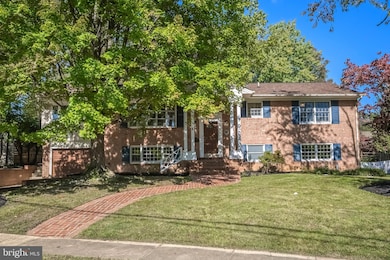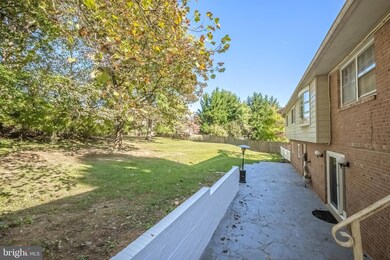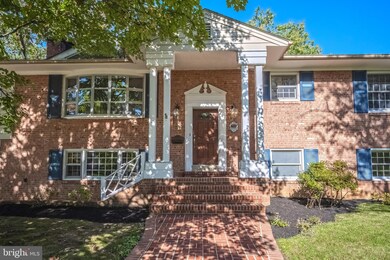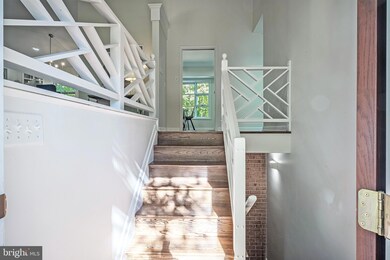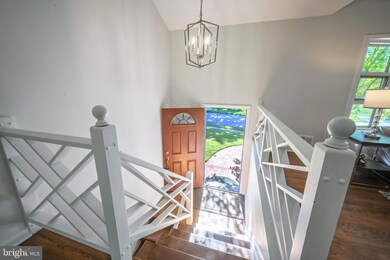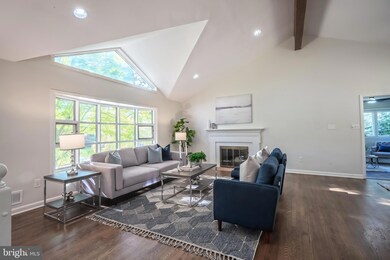
7514 Salem Rd Falls Church, VA 22043
Idylwood NeighborhoodHighlights
- View of Trees or Woods
- Colonial Architecture
- Partially Wooded Lot
- Shrevewood Elementary School Rated A
- Recreation Room
- Vaulted Ceiling
About This Home
As of February 2025*** *** WOW! TALK ABOUT A FIND! Welcome home to this well-maintained, VERY cherished, and conveniently-located brick and vinyl siding colonial-style single-family house in the heart of Falls Church with *NO* HOA. Peacefully situated on roughly 0.43-acre, the spacious single-family home boasts roughly 3,600 square feet across 2 floors and includes 4 bedrooms and 3 full bathrooms with hardwood floors, LVP, and a layout that is perfect for both entertaining and having intimate and memorable moments. ******* Where to go first! Traveling upstairs you are welcomed by an ABUNDANCE of natural sunlight thanks to the huge front bay window and soaring 13” vaulted ceilings in the spacious living room (19’x 16”8’). Overlooking a beautiful tree that politely provides the perfect amount of privacy while still showering the living room with natural sunlight, the living room also includes a traditional molded wood-burning fireplace that could easily be converted to gas and that adds a touch of elegance to the space. ******* The living room naturally flows into the dining room with built-in cabinets, but a special treat is just past the French doors where you will enter a gigantic sunroom (27’3” x 11”) that has so many uses with a personal favorite use of the space by the homeowners as a sitting area and light-filled home office. The updated eat-in kitchen with gas cooking and newer appliances has a front row seat to the tranquil and expansive backyard where you can enjoy a variety of wildlife. ******* Walking in the opposite direction, you will encounter an updated full bathroom with a skylight, and then 3 large bedrooms, including your first primary bedroom option. The upstairs primary bedroom (15’8” x 13’) includes an en-suite bathroom with a double vanity. ******* Traveling downstairs you will realize that it is difficult to decide which level you will enjoy more! The basement includes a wet bar with a dishwasher (as-is) that opens up to a large recreation room that has 2 walls of built-in bookcases with adjustable shelves to further prove the functional free-flowing floor plan, both areas feed into the family room that has a very cozy wood-burning brick fireplace and expansive mantel. Also nice to have is a built-in cabinet in the family room that has space for a huge TV. ******* Now, before moving onto the basement primary bathroom and bedroom (4th bedroom), don’t forget to check-out the storage under the stairs that includes safes that convey, or the over-sized garage that just received VIP treatment and that has space for a workshop table and additional shelves along with a working heater (as-is). For your convenience, you can access the downstairs primary bathroom from either the hall or the bedroom itself, however if you decide to take the hall entrance, you will be treated to a custom-made door with a stain glass insert that flawlessly harmonizes with the entire theme and aesthetic of the bathroom. The stunning floor tile matches perfectly with the custom tile work throughout the bathroom that features a standing shower, two separate vanities, and jetted tub – perfect for those long, stressful days. The massive bedroom (15’7” x 15’4”) itself is large enough to have a sitting area, and the walk-in closet is nothing to snuff at with plenty of closet and storage space. ******* Accessing the backyard is easy, and enjoying it is even easier! With an expansive back patio that spans almost the entire length of the house, you can easily have a grill, 8-person table, and a sitting area with a fire-pit! The options are endless with the amount of additional land in the backyard if you decide to expand. ******* The home is very convenient to many major hot spots and roads such as Rt. 29, Shreve Rd, 66W, 66E, Rt. 7, the City of Falls Church, the Mosaic District, Tysons Corner, West Falls Church Metro Station, and W&OD Trail. USA Today TOP Schools: Marshall HS, Kilmer MS, Shrevewood ES
Home Details
Home Type
- Single Family
Est. Annual Taxes
- $10,257
Year Built
- Built in 1961
Lot Details
- 0.42 Acre Lot
- Partially Fenced Property
- Landscaped
- Sloped Lot
- Partially Wooded Lot
- Back, Front, and Side Yard
- Property is in very good condition
- Property is zoned 130
Parking
- 1 Car Attached Garage
- 2 Driveway Spaces
- Heated Garage
- Lighted Parking
- Front Facing Garage
- On-Street Parking
Property Views
- Woods
- Garden
Home Design
- Colonial Architecture
- Brick Exterior Construction
- Vinyl Siding
Interior Spaces
- Property has 2 Levels
- Traditional Floor Plan
- Built-In Features
- Bar
- Beamed Ceilings
- Vaulted Ceiling
- Ceiling Fan
- Skylights
- 2 Fireplaces
- Wood Burning Fireplace
- Fireplace With Glass Doors
- Fireplace Mantel
- Brick Fireplace
- Bay Window
- French Doors
- Sliding Doors
- Six Panel Doors
- Family Room Off Kitchen
- Living Room
- Formal Dining Room
- Recreation Room
- Sun or Florida Room
Kitchen
- Eat-In Kitchen
- Stove
- Built-In Microwave
- Dishwasher
- Disposal
Flooring
- Solid Hardwood
- Carpet
- Ceramic Tile
- Luxury Vinyl Plank Tile
Bedrooms and Bathrooms
- En-Suite Primary Bedroom
- En-Suite Bathroom
- Walk-In Closet
- Soaking Tub
- Walk-in Shower
Laundry
- Laundry Room
- Dryer
- Washer
Finished Basement
- Walk-Out Basement
- Connecting Stairway
- Garage Access
- Rear Basement Entry
- Shelving
- Laundry in Basement
- Basement Windows
Outdoor Features
- Patio
- Exterior Lighting
- Rain Gutters
- Porch
Schools
- Shrevewood Elementary School
- Kilmer Middle School
- Marshall High School
Utilities
- Forced Air Heating and Cooling System
- Natural Gas Water Heater
- Cable TV Available
Community Details
- No Home Owners Association
- Falls Hill Subdivision
Listing and Financial Details
- Tax Lot 1
- Assessor Parcel Number 0403 25 0001
Map
Home Values in the Area
Average Home Value in this Area
Property History
| Date | Event | Price | Change | Sq Ft Price |
|---|---|---|---|---|
| 02/14/2025 02/14/25 | Sold | $1,125,000 | +4.7% | $312 / Sq Ft |
| 01/08/2025 01/08/25 | Price Changed | $1,075,000 | -0.5% | $298 / Sq Ft |
| 12/04/2024 12/04/24 | Price Changed | $1,080,000 | -1.8% | $299 / Sq Ft |
| 10/17/2024 10/17/24 | For Sale | $1,100,000 | +29.4% | $305 / Sq Ft |
| 05/31/2023 05/31/23 | Sold | $850,000 | 0.0% | $236 / Sq Ft |
| 04/01/2023 04/01/23 | Pending | -- | -- | -- |
| 12/14/2022 12/14/22 | For Sale | $850,000 | 0.0% | $236 / Sq Ft |
| 10/05/2022 10/05/22 | Off Market | $850,000 | -- | -- |
| 09/30/2022 09/30/22 | For Sale | $700,000 | -- | $194 / Sq Ft |
Tax History
| Year | Tax Paid | Tax Assessment Tax Assessment Total Assessment is a certain percentage of the fair market value that is determined by local assessors to be the total taxable value of land and additions on the property. | Land | Improvement |
|---|---|---|---|---|
| 2024 | $10,811 | $871,010 | $432,000 | $439,010 |
| 2023 | $10,171 | $848,860 | $413,000 | $435,860 |
| 2022 | $10,005 | $824,790 | $394,000 | $430,790 |
| 2021 | $9,634 | $778,900 | $365,000 | $413,900 |
| 2020 | $8,849 | $709,260 | $303,000 | $406,260 |
| 2019 | $8,944 | $715,930 | $303,000 | $412,930 |
| 2018 | $8,233 | $715,930 | $303,000 | $412,930 |
| 2017 | $8,675 | $709,580 | $300,000 | $409,580 |
| 2016 | $8,462 | $691,650 | $294,000 | $397,650 |
| 2015 | $7,736 | $653,530 | $275,000 | $378,530 |
| 2014 | $7,432 | $627,970 | $264,000 | $363,970 |
Mortgage History
| Date | Status | Loan Amount | Loan Type |
|---|---|---|---|
| Open | $925,000 | New Conventional | |
| Previous Owner | $878,050 | New Conventional | |
| Previous Owner | $500,000 | New Conventional | |
| Previous Owner | $100,000 | New Conventional | |
| Previous Owner | $120,000 | No Value Available |
Deed History
| Date | Type | Sale Price | Title Company |
|---|---|---|---|
| Deed | $1,125,000 | Westcor Land Title | |
| Warranty Deed | $850,000 | Old Republic National Title In | |
| Deed | $227,000 | -- |
Similar Homes in Falls Church, VA
Source: Bright MLS
MLS Number: VAFX2206778
APN: 0403-25-0001
- 2414 Lexington Rd
- 7425 Shreve Rd
- 2336 Barbour Rd
- 2311 Pimmit Dr Unit 904
- 2311 Pimmit Dr Unit 1104
- 7727 Helena Dr
- 2300 Pimmit Dr Unit 601
- 2300 Pimmit Dr Unit 1014
- 2300 Pimmit Dr Unit 313W
- 2266 Cartbridge Rd
- 7416 Timberock Rd
- 2244 Providence St
- 2426 Chestnut St
- 7209 Gordons Rd
- 7303 Allan Ave
- 7210 Hickory St
- 2230 George C Marshall Dr Unit 1012
- 2230 George C Marshall Dr Unit 1127
- 2409 Falls Place Ct
- 2503 Fowler St
