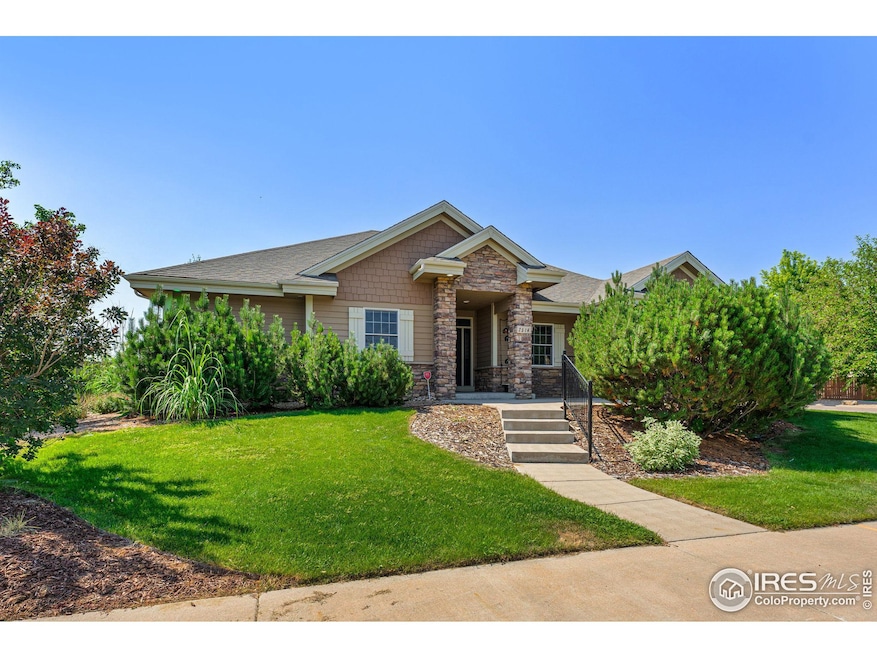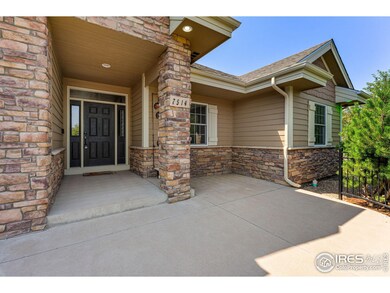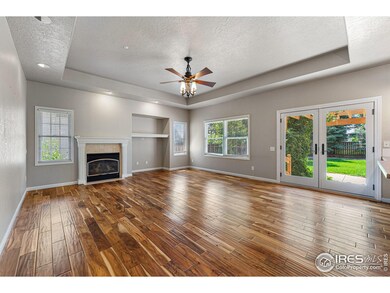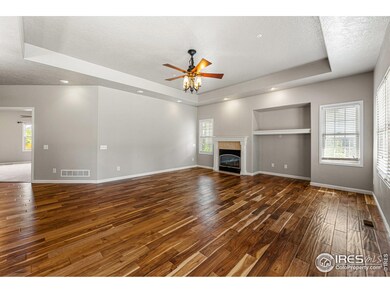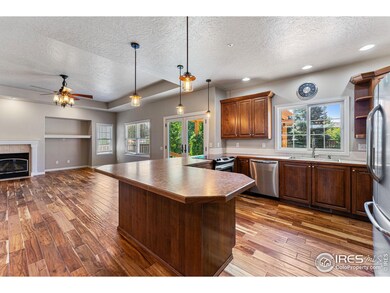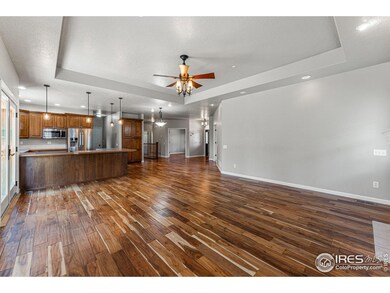
7514 W 19th Street Rd Greeley, CO 80634
Highlights
- Open Floorplan
- Corner Lot
- Bar Fridge
- Wood Flooring
- Home Office
- 3 Car Attached Garage
About This Home
As of February 2025A lot of finished square footage here for the price! This stunning ranch-style residence boasts 5 spacious bedrooms, 5 bathrooms, and an expansive 4,164 square feet of living space, perfectly designed for comfort and entertaining. The heart of this home features an inviting, open layout, highlighted by exquisite, spoon-carved acacia wood floors that add warmth and character throughout. Relax in the elegant living room, complete with a tray ceiling, entertainment nook, and a cozy gas fireplace, creating the perfect ambiance for gatherings. The large, well-appointed kitchen is a chef's delight, featuring 42" upper cabinets, pantry with pull-out shelving, stainless appliances, a stylish stainless farm sink, and chic pendant lights. (Seller offers a countertop credit!) This fabulous floor plan is ideal for hosting and entertaining family and friends! In the primary bedroom, you'll find a serene retreat with a spacious 5-piece bathroom, including a soaking tub and stall shower, and an enormous walk-in closet! Conveniently located on the main floor, the laundry room includes a sink, storage cabinets, and hanging rack for added functionality. The downstairs opens up to a spacious family room with a wet bar made with "Coors Field bricks," two additional large bedrooms, a versatile workout room or second office, as well as ample, additional storage space. Retreat to the outdoors in your own private oasis on an expansive 12,450 square foot lot! French doors invite you to the back patio with a beautiful natural wood pergola, creating a wonderful space for outdoor dining and relaxation. Perhaps you'll choose to sip your morning coffee on the private front patio? Enjoy the convenience of raised garden beds, storage shed, and a spacious 3-car garage. Located in the coveted Mountain Vista neighborhood, this home offers the precise blend of charm, character, and practicality. Don't miss the opportunity to make this exceptional property your own!
Home Details
Home Type
- Single Family
Est. Annual Taxes
- $3,185
Year Built
- Built in 2004
Lot Details
- 0.29 Acre Lot
- North Facing Home
- Wood Fence
- Corner Lot
- Level Lot
- Sprinkler System
HOA Fees
- $27 Monthly HOA Fees
Parking
- 3 Car Attached Garage
- Garage Door Opener
Home Design
- Wood Frame Construction
- Composition Roof
- Wood Shingle Exterior
- Stone
Interior Spaces
- 4,164 Sq Ft Home
- 1-Story Property
- Open Floorplan
- Wet Bar
- Bar Fridge
- Ceiling height of 9 feet or more
- Ceiling Fan
- Gas Fireplace
- Double Pane Windows
- Window Treatments
- French Doors
- Panel Doors
- Family Room
- Living Room with Fireplace
- Home Office
- Radon Detector
Kitchen
- Eat-In Kitchen
- Electric Oven or Range
- Microwave
- Dishwasher
- Disposal
Flooring
- Wood
- Carpet
Bedrooms and Bathrooms
- 5 Bedrooms
- Walk-In Closet
- Primary bathroom on main floor
- Bathtub and Shower Combination in Primary Bathroom
- Walk-in Shower
Laundry
- Laundry on main level
- Washer and Dryer Hookup
Accessible Home Design
- Accessible Hallway
- Low Pile Carpeting
Outdoor Features
- Patio
- Exterior Lighting
- Outdoor Storage
Schools
- Tointon Academy Elementary School
- Heath Middle School
- Greeley Central High School
Additional Features
- Energy-Efficient Thermostat
- Forced Air Heating and Cooling System
Community Details
- Association fees include common amenities, management, utilities
- Mountain Vista Subdivision
Listing and Financial Details
- Assessor Parcel Number R8582800
Map
Home Values in the Area
Average Home Value in this Area
Property History
| Date | Event | Price | Change | Sq Ft Price |
|---|---|---|---|---|
| 02/18/2025 02/18/25 | Sold | $625,000 | -3.8% | $150 / Sq Ft |
| 01/17/2025 01/17/25 | For Sale | $650,000 | -- | $156 / Sq Ft |
Tax History
| Year | Tax Paid | Tax Assessment Tax Assessment Total Assessment is a certain percentage of the fair market value that is determined by local assessors to be the total taxable value of land and additions on the property. | Land | Improvement |
|---|---|---|---|---|
| 2024 | $3,185 | $43,060 | $6,700 | $36,360 |
| 2023 | $3,185 | $43,490 | $6,770 | $36,720 |
| 2022 | $2,982 | $34,200 | $6,260 | $27,940 |
| 2021 | $3,076 | $35,180 | $6,440 | $28,740 |
| 2020 | $2,736 | $31,390 | $4,290 | $27,100 |
| 2019 | $2,744 | $31,390 | $4,290 | $27,100 |
| 2018 | $2,322 | $28,040 | $5,040 | $23,000 |
| 2017 | $2,335 | $28,040 | $5,040 | $23,000 |
| 2016 | $2,135 | $28,850 | $4,380 | $24,470 |
| 2015 | $2,127 | $28,850 | $4,380 | $24,470 |
| 2014 | $1,681 | $22,250 | $3,740 | $18,510 |
Mortgage History
| Date | Status | Loan Amount | Loan Type |
|---|---|---|---|
| Open | $200,000 | New Conventional | |
| Previous Owner | $0 | New Conventional | |
| Previous Owner | $339,427 | New Conventional | |
| Previous Owner | $245,800 | New Conventional | |
| Previous Owner | $12,000 | Unknown | |
| Previous Owner | $260,000 | Unknown | |
| Previous Owner | $29,900 | Credit Line Revolving | |
| Previous Owner | $272,399 | Unknown |
Deed History
| Date | Type | Sale Price | Title Company |
|---|---|---|---|
| Warranty Deed | $625,000 | None Listed On Document | |
| Special Warranty Deed | $530,000 | Stewart Title | |
| Warranty Deed | $55,000 | -- |
Similar Homes in Greeley, CO
Source: IRES MLS
MLS Number: 1024819
APN: R8582800
- 2005 74th Ave
- 2151 75th Ave
- 2118 74th Avenue Ct
- 1921 79th Ave
- 7421 W 18th St
- 2150 74th Avenue Ct
- 2016 81st Ave
- 2017 Talon Pkwy
- 2023 81st Ave
- 2249 76th Avenue Ct
- 2218 74th Ave
- 7209 W 21st St
- 7715 23rd St
- 2010 72nd Ave
- 7209 W 18th St
- 7508 23rd Street Rd
- 6925 W 19th St Unit 15
- 0 83rd Ave
- 8404 W 19th Street Rd
- 1900 68th Ave Unit 4
