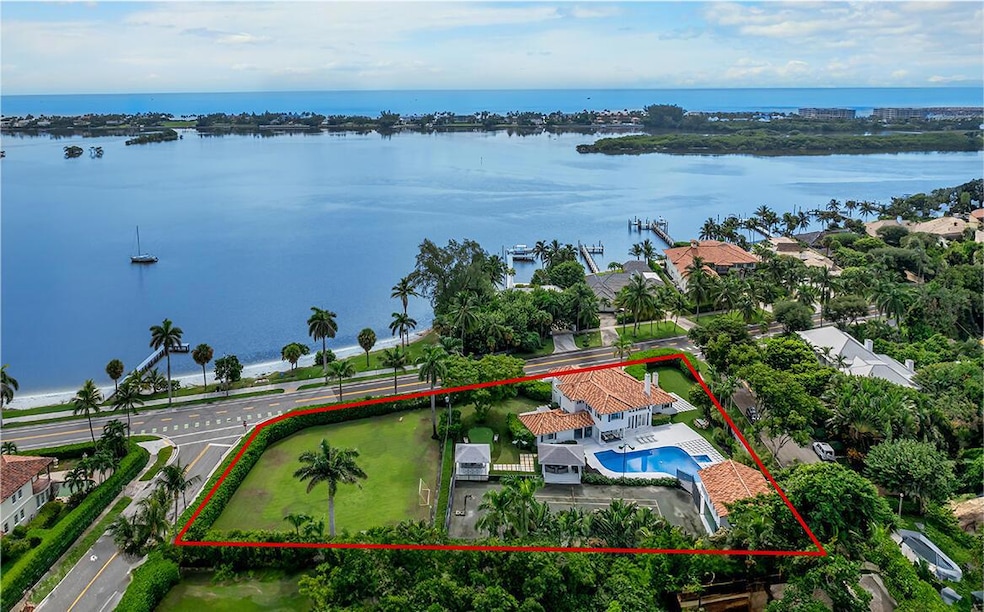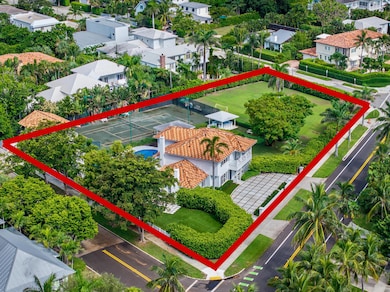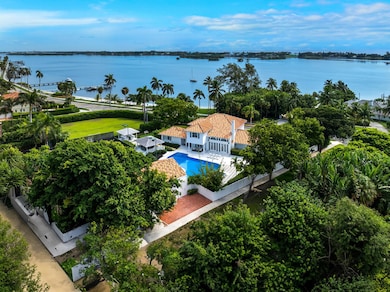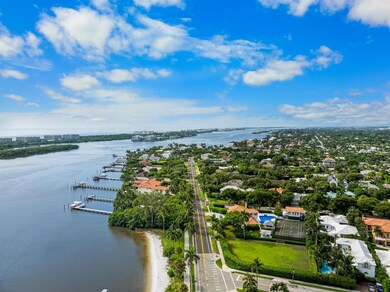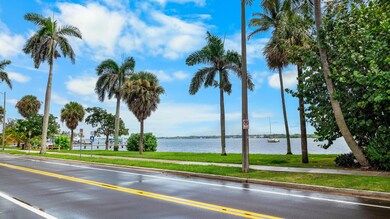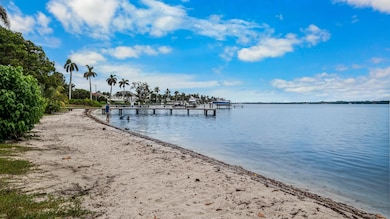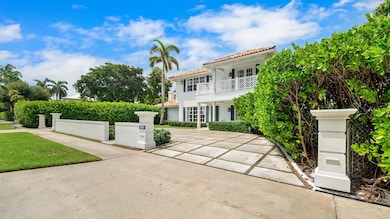
7515 S Flagler Dr West Palm Beach, FL 33405
South End NeighborhoodEstimated payment $158,761/month
Highlights
- 282 Feet of Waterfront
- Intracoastal View
- Concrete Pool
- Property has ocean access
- Home Theater
- Garage Apartment
About This Home
Exceptionally rare 282 feet of frontage on S. Flagler Dr. in SOSO- two parcels offered together. Properties span a block making this the largest available waterfront property in West Palm Beach. Over an Acre of land for a family compound with a newly renovated home, guesthouse with kitchen and water views, 40 ft long pool with spa, clay-lit tennis court with tiki hut seats 14 and outdoor marble bar seats 14, putting green and detached apartment for staff with kitchen. The North parcel has unobstructed water views across the wide intracoastal. Parcels are subdivideable into 3 lots.Six total bedrooms including a master on each floor with marble bathrooms with double sinks, large closets & large windows. Upstairs master with balcony and waterviews. Rare one of a kind family compound
Home Details
Home Type
- Single Family
Est. Annual Taxes
- $63,275
Year Built
- Built in 1997
Lot Details
- 1.13 Acre Lot
- 282 Feet of Waterfront
- Property fronts an intracoastal waterway
- Fenced
- Property is zoned SF7(ci
Parking
- 2 Car Detached Garage
- Garage Apartment
- Garage Door Opener
- Driveway
- Guest Parking
Property Views
- Intracoastal
- Pool
Home Design
- Studio
- Barrel Roof Shape
- Frame Construction
Interior Spaces
- 4,495 Sq Ft Home
- 2-Story Property
- Wet Bar
- Custom Mirrors
- Partially Furnished
- Bar
- Vaulted Ceiling
- Fireplace
- French Doors
- Family Room
- Combination Dining and Living Room
- Home Theater
- Den
- Sun or Florida Room
Kitchen
- Breakfast Area or Nook
- Eat-In Kitchen
- Built-In Oven
- Gas Range
- Microwave
- Ice Maker
- Dishwasher
- Disposal
Flooring
- Wood
- Marble
- Ceramic Tile
Bedrooms and Bathrooms
- 6 Bedrooms
- Split Bedroom Floorplan
- Closet Cabinetry
- Walk-In Closet
- In-Law or Guest Suite
- Dual Sinks
- Separate Shower in Primary Bathroom
Laundry
- Laundry Room
- Dryer
- Washer
- Laundry Tub
Home Security
- Home Security System
- Impact Glass
- Fire and Smoke Detector
- Fire Sprinkler System
Pool
- Concrete Pool
- Heated Spa
- In Ground Spa
Outdoor Features
- Property has ocean access
- No Fixed Bridges
- Balcony
- Deck
- Open Patio
Schools
- South Olive Elementary School
- Conniston Community Middle School
- Forest Hill High School
Utilities
- Forced Air Zoned Heating and Cooling System
- Cable TV Available
- TV Antenna
Community Details
- Seville Subdivision
Listing and Financial Details
- Assessor Parcel Number 74434410240001111
Map
Home Values in the Area
Average Home Value in this Area
Tax History
| Year | Tax Paid | Tax Assessment Tax Assessment Total Assessment is a certain percentage of the fair market value that is determined by local assessors to be the total taxable value of land and additions on the property. | Land | Improvement |
|---|---|---|---|---|
| 2024 | $30,821 | $1,534,767 | -- | -- |
| 2023 | $30,118 | $1,490,065 | $0 | $0 |
| 2022 | $29,888 | $1,446,665 | $0 | $0 |
| 2021 | $29,907 | $1,404,529 | $0 | $0 |
| 2020 | $29,782 | $1,385,137 | $0 | $0 |
| 2019 | $29,372 | $1,353,995 | $0 | $0 |
| 2018 | $28,057 | $1,328,749 | $0 | $0 |
| 2017 | $27,832 | $1,301,419 | $0 | $0 |
| 2016 | $27,833 | $1,274,651 | $0 | $0 |
| 2015 | $38,631 | $1,667,745 | $0 | $0 |
| 2014 | $29,002 | $1,132,782 | $0 | $0 |
Property History
| Date | Event | Price | Change | Sq Ft Price |
|---|---|---|---|---|
| 03/21/2025 03/21/25 | Price Changed | $27,500,000 | -3.5% | $6,118 / Sq Ft |
| 02/08/2025 02/08/25 | Price Changed | $28,500,000 | -3.4% | $6,340 / Sq Ft |
| 08/31/2024 08/31/24 | For Sale | $29,500,000 | -- | $6,563 / Sq Ft |
Deed History
| Date | Type | Sale Price | Title Company |
|---|---|---|---|
| Warranty Deed | $1,800,000 | Attorney | |
| Special Warranty Deed | -- | Attorney | |
| Warranty Deed | $750,000 | -- | |
| Warranty Deed | -- | -- |
Mortgage History
| Date | Status | Loan Amount | Loan Type |
|---|---|---|---|
| Open | $1,170,000 | Adjustable Rate Mortgage/ARM | |
| Previous Owner | $750,000 | New Conventional | |
| Previous Owner | $90,000 | No Value Available |
Similar Homes in West Palm Beach, FL
Source: BeachesMLS
MLS Number: R11017094
APN: 74-43-44-10-24-000-1111
