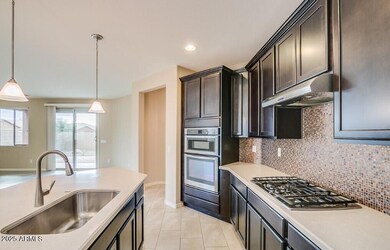
7515 W Darrel Rd Laveen, AZ 85339
Laveen NeighborhoodHighlights
- Corner Lot
- Covered patio or porch
- Dual Vanity Sinks in Primary Bathroom
- Phoenix Coding Academy Rated A
- Eat-In Kitchen
- Security System Owned
About This Home
As of February 2025This beautifully maintained single-family home has a welcoming ambiance with plenty of natural light. The kitchen has gourmet stainless steel appliances, island with breakfast bar. Owner suite has tiered ceilings, a walk-in closet, a separate shower and tub, dual sinks, and private toilet room. Ceiling fans in every room. Backyard includes a saltwater swimming pool with heater/cooler equipment, artificial grass, and landscape features including plants and outdoor lighting. 2 car garage with epoxy garage flooring, covered patio, Smart home features, smart door locks, smart doorbell, thermostat, and smart switches, add modern convenience. Proximity to parks, trails, and shopping centers makes this home a blend of style, comfort and convenience in a prime location!
Home Details
Home Type
- Single Family
Est. Annual Taxes
- $2,591
Year Built
- Built in 2014
Lot Details
- 6,814 Sq Ft Lot
- Block Wall Fence
- Corner Lot
HOA Fees
- $75 Monthly HOA Fees
Parking
- 2 Car Garage
- Garage Door Opener
Home Design
- Tile Roof
- Stucco
Interior Spaces
- 1,879 Sq Ft Home
- 1-Story Property
- Ceiling Fan
- Security System Owned
Kitchen
- Eat-In Kitchen
- Gas Cooktop
- Built-In Microwave
Flooring
- Carpet
- Tile
Bedrooms and Bathrooms
- 3 Bedrooms
- Primary Bathroom is a Full Bathroom
- 2 Bathrooms
- Dual Vanity Sinks in Primary Bathroom
- Bathtub With Separate Shower Stall
Outdoor Features
- Covered patio or porch
Schools
- Trailside Point Performing Arts Academy Elementary And Middle School
- Betty Fairfax High School
Utilities
- Refrigerated Cooling System
- Heating System Uses Natural Gas
Community Details
- Association fees include ground maintenance
- City Property Mngt Association, Phone Number (602) 437-4777
- Built by KB HOMES
- Laveen Farms Unit 4 Subdivision
Listing and Financial Details
- Tax Lot 89
- Assessor Parcel Number 104-87-276
Map
Home Values in the Area
Average Home Value in this Area
Property History
| Date | Event | Price | Change | Sq Ft Price |
|---|---|---|---|---|
| 02/19/2025 02/19/25 | Sold | $410,000 | +2.5% | $218 / Sq Ft |
| 01/18/2025 01/18/25 | Pending | -- | -- | -- |
| 01/13/2025 01/13/25 | For Sale | $400,000 | +75.4% | $213 / Sq Ft |
| 04/05/2018 04/05/18 | Sold | $228,000 | -3.8% | $121 / Sq Ft |
| 02/25/2018 02/25/18 | Pending | -- | -- | -- |
| 02/22/2018 02/22/18 | For Sale | $237,000 | -- | $126 / Sq Ft |
Tax History
| Year | Tax Paid | Tax Assessment Tax Assessment Total Assessment is a certain percentage of the fair market value that is determined by local assessors to be the total taxable value of land and additions on the property. | Land | Improvement |
|---|---|---|---|---|
| 2025 | $2,591 | $20,977 | -- | -- |
| 2024 | $2,862 | $19,978 | -- | -- |
| 2023 | $2,862 | $31,320 | $6,260 | $25,060 |
| 2022 | $2,775 | $23,820 | $4,760 | $19,060 |
| 2021 | $2,797 | $22,210 | $4,440 | $17,770 |
| 2020 | $2,723 | $20,380 | $4,070 | $16,310 |
| 2019 | $2,730 | $19,130 | $3,820 | $15,310 |
| 2018 | $2,597 | $17,900 | $3,580 | $14,320 |
| 2017 | $2,727 | $16,350 | $3,270 | $13,080 |
| 2016 | $2,596 | $15,910 | $3,180 | $12,730 |
| 2015 | $2,099 | $16,510 | $3,300 | $13,210 |
Mortgage History
| Date | Status | Loan Amount | Loan Type |
|---|---|---|---|
| Open | $397,700 | New Conventional | |
| Previous Owner | $277,000 | New Conventional | |
| Previous Owner | $62,000 | Stand Alone Second | |
| Previous Owner | $206,000 | New Conventional | |
| Previous Owner | $200,000 | New Conventional | |
| Previous Owner | $201,316 | FHA | |
| Previous Owner | $204,232 | FHA |
Deed History
| Date | Type | Sale Price | Title Company |
|---|---|---|---|
| Warranty Deed | $410,000 | Wfg National Title Insurance C | |
| Warranty Deed | $228,000 | Millennium Title Agency Llc | |
| Warranty Deed | $220,200 | Fidelity National Title Agen | |
| Special Warranty Deed | $208,000 | First American Title Ins Co | |
| Special Warranty Deed | -- | First American Title | |
| Cash Sale Deed | $4,721,750 | First American Title |
Similar Homes in the area
Source: Arizona Regional Multiple Listing Service (ARMLS)
MLS Number: 6806352
APN: 104-87-276
- 7433 W Darrel Rd
- 7580 W Darrel Rd
- 7504 S 75th Dr
- 7611 W Carter Rd
- 6632 S 76th Dr
- 7714 W Shumway Farm Rd Unit 4
- 7620 W Minton St
- 7657 W Minton St
- 7643 W Park St
- 7664 W Minton St
- 7646 W Park St
- 7706 W Minton St
- 7429 S 76th Ln
- 7425 S 76th Ln
- 7327 S 76th Ln
- 7420 S 76th Ln
- 7421 S 76th Ln
- 7654 W Park St
- 7642 W Park St
- 7651 W Park St






