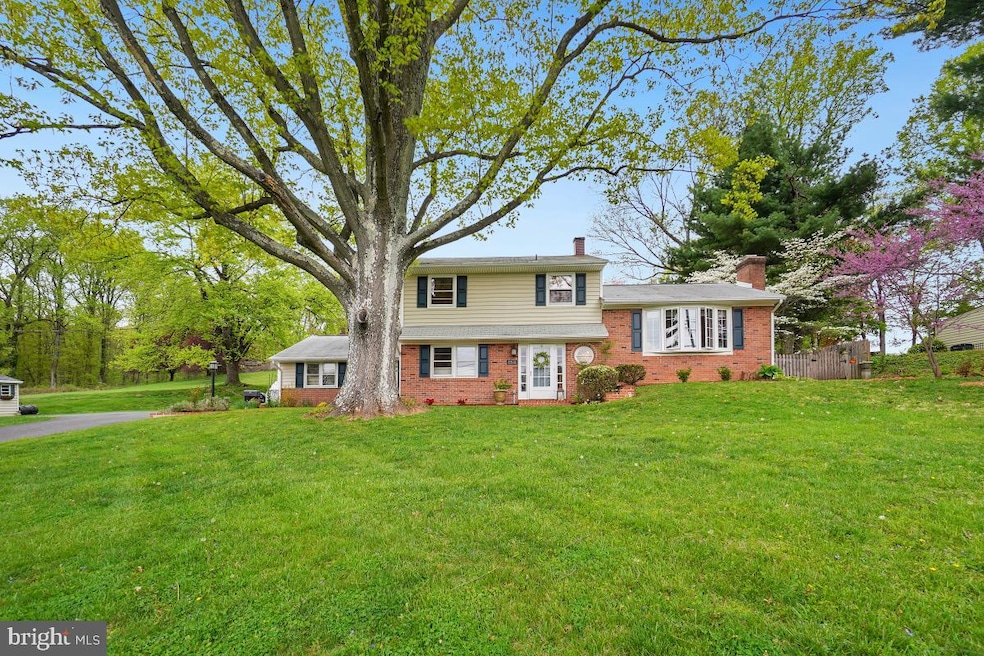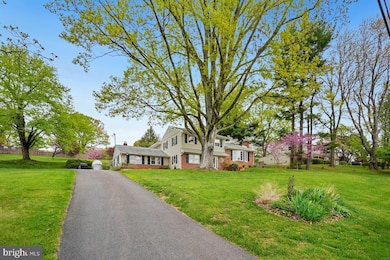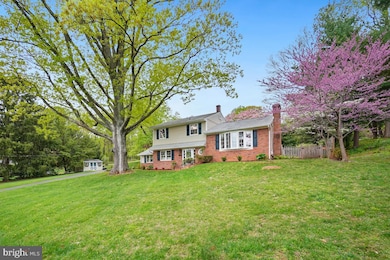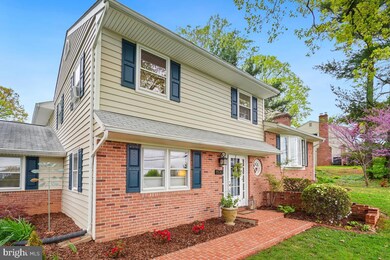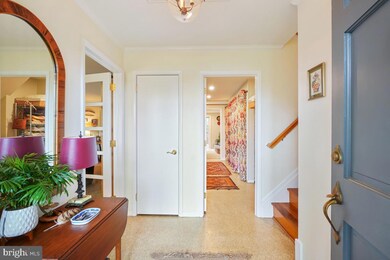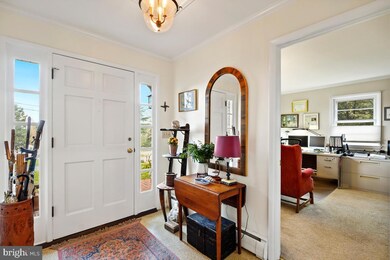
7516 Oakmont Dr Frederick, MD 21702
Myersville NeighborhoodEstimated payment $3,382/month
Highlights
- View of Trees or Woods
- Traditional Floor Plan
- No HOA
- Wood Burning Stove
- Wood Flooring
- Breakfast Area or Nook
About This Home
Welcome to 7516 Oakmont Dr! This stunning brick front home is located in desirable Frederick! Situated on a large .47 acre lot this home features over 3,700 square feet of living space on 3 levels. Enjoy 4 bedrooms and 1.5 baths with an enclosed carport for additional living space. The welcoming lower-level entry leads you to the huge family room with a cozy wood stove and tons of flex space or potential 5th bedroom. The family room has dual sliders letting in tons of natural light and leading you out to the huge brick patio. The main level boasts wood flooring throughout with a charming dining room including a fireplace and ample room for entertaining. The eat-in kitchen is upgraded with stainless steel appliances, tons of cabinetry, and the eat-in area leads out to another brick patio and lushly landscaped backyard. The upper bedroom level includes 4 well-appointed bedrooms with ample closet space and a full bath. There is even a bonus space in the hallway ideal for an office or hobby area. Ideal location offering privacy and a large lot while still being within minutes to shops, restaurants, and transit. Easy access to major commuter routes and Downtown Frederick. Schedule your showing today!
Open House Schedule
-
Sunday, April 27, 202511:00 am to 1:00 pm4/27/2025 11:00:00 AM +00:004/27/2025 1:00:00 PM +00:00Add to Calendar
Home Details
Home Type
- Single Family
Est. Annual Taxes
- $5,478
Year Built
- Built in 1960
Lot Details
- 0.47 Acre Lot
- Landscaped
- Extensive Hardscape
Parking
- Driveway
Home Design
- Split Level Home
- Brick Exterior Construction
- Shingle Roof
- Asphalt Roof
- Vinyl Siding
Interior Spaces
- Property has 3 Levels
- Traditional Floor Plan
- Wood Burning Stove
- Gas Fireplace
- Double Pane Windows
- Window Treatments
- Sliding Doors
- Formal Dining Room
- Views of Woods
- Walk-Out Basement
Kitchen
- Breakfast Area or Nook
- Eat-In Kitchen
- Stove
- Ice Maker
- Dishwasher
Flooring
- Wood
- Carpet
- Ceramic Tile
Bedrooms and Bathrooms
- 4 Bedrooms
- Bathtub with Shower
Laundry
- Laundry on lower level
- Dryer
- Washer
Outdoor Features
- Brick Porch or Patio
- Exterior Lighting
- Shed
Schools
- Waverley Elementary School
- Crestwood Middle School
- Gov. Thomas Johnson High School
Utilities
- Window Unit Cooling System
- Heating System Uses Oil
- Radiant Heating System
- Hot Water Baseboard Heater
- Well
- Electric Water Heater
- Septic Tank
Community Details
- No Home Owners Association
- Eastview Subdivision
Listing and Financial Details
- Tax Lot 15
- Assessor Parcel Number 1124446840
Map
Home Values in the Area
Average Home Value in this Area
Tax History
| Year | Tax Paid | Tax Assessment Tax Assessment Total Assessment is a certain percentage of the fair market value that is determined by local assessors to be the total taxable value of land and additions on the property. | Land | Improvement |
|---|---|---|---|---|
| 2024 | $5,302 | $448,267 | $0 | $0 |
| 2023 | $4,835 | $403,600 | $95,200 | $308,400 |
| 2022 | $4,696 | $391,567 | $0 | $0 |
| 2021 | $4,416 | $379,533 | $0 | $0 |
| 2020 | $4,416 | $367,500 | $95,200 | $272,300 |
| 2019 | $4,316 | $358,867 | $0 | $0 |
| 2018 | $4,253 | $350,233 | $0 | $0 |
| 2017 | $4,082 | $341,600 | $0 | $0 |
| 2016 | $3,937 | $322,300 | $0 | $0 |
| 2015 | $3,937 | $303,000 | $0 | $0 |
| 2014 | $3,937 | $283,700 | $0 | $0 |
Property History
| Date | Event | Price | Change | Sq Ft Price |
|---|---|---|---|---|
| 04/25/2025 04/25/25 | For Sale | $525,000 | +61.6% | $182 / Sq Ft |
| 08/28/2015 08/28/15 | Sold | $324,777 | 0.0% | $115 / Sq Ft |
| 07/11/2015 07/11/15 | Pending | -- | -- | -- |
| 06/29/2015 06/29/15 | For Sale | $324,777 | -- | $115 / Sq Ft |
Deed History
| Date | Type | Sale Price | Title Company |
|---|---|---|---|
| Interfamily Deed Transfer | -- | Blue Ridge Title Company | |
| Deed | $324,777 | Attorney |
Mortgage History
| Date | Status | Loan Amount | Loan Type |
|---|---|---|---|
| Open | $298,600 | New Conventional | |
| Closed | $17,000 | Credit Line Revolving | |
| Closed | $318,893 | FHA |
Similar Homes in Frederick, MD
Source: Bright MLS
MLS Number: MDFR2063100
APN: 24-446840
- 5718 Shookstown Rd
- 7305 Parkview Dr
- 7210 James I Harris Memorial Dr
- 5908 Sleepy Hollow Dr
- 7627 Irongate Ln
- 7131 Bowers Rd
- 2353 Spruce Knob Terrace
- 1247 Greylock Ln
- 1447 Clingmans Dome Dr
- 756 Elevation Rd
- 752 Elevation Rd
- 760 Elevation Rd
- 762 Elevation Rd
- 764 Elevation Rd
- 1722 Blacksmith Way
- 765 Elevation Rd
- 763 Elevation Rd
- 761 Elevation Rd
- 759 Elevation Rd
- 757 Elevation Rd
