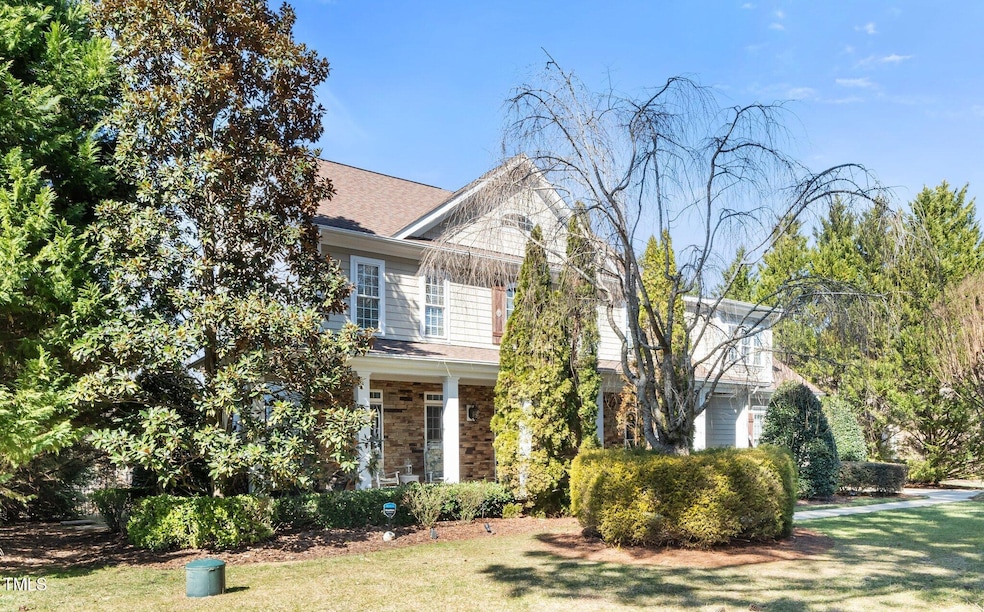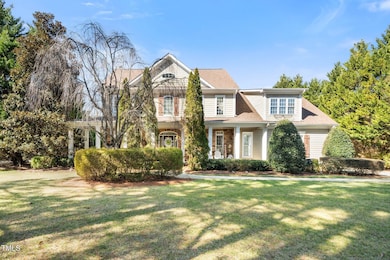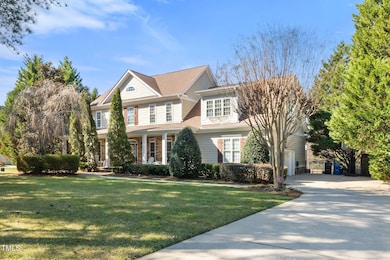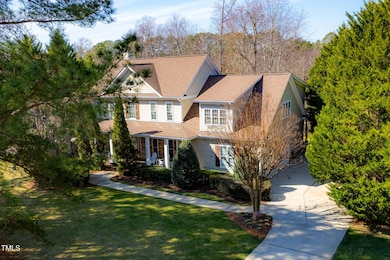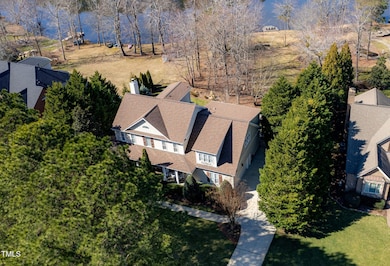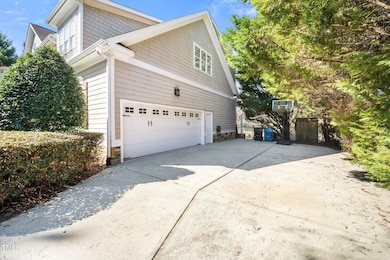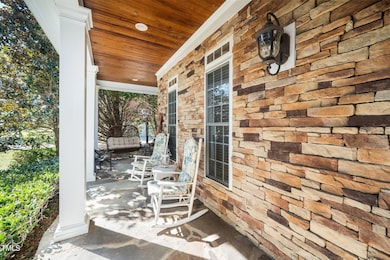
7516 Orchard Crest Ct Apex, NC 27539
Middle Creek NeighborhoodEstimated payment $7,443/month
Highlights
- Private Waterfront
- Heated Spa
- Finished Room Over Garage
- Middle Creek Elementary School Rated A-
- Fishing
- Lake View
About This Home
Location, Location, Location... APEX - 4,379sf, custom built, lake front home situated on 1.46 acres on a cul-de-sac. Property features include 1st floor - Bedroom and full bathroom, hardwood floors , fresh paint, laundry room; KITCHEN - gourmet kitchen with large island, cherry cabinets, granite, and a double oven; DINING ROOM - coffered ceiling and wainscoating; LIVING ROOM - built-in bookshelves; FAMILY ROOM - fireplace; SUN ROOM - heat, separate hvac unit, wainscoting on ceiling and gorgeous lake views; 2nd floor - fresh paint, new carpet, laundry room, bath with dual vanity; MASTER BEDROOM - balcony with new decking and awning overlooking the lake; MASTER BATH - dual vanity, frameless shower, separate tub with jets, crown molding, tile flooring, large walk in closet; BONUS ROOM - remodeled, new LVP flooring, fresh paint; 3rd floor - permitted and finished with 500sf and a full bath; PORCH - large front porch, freshly painted; PATIO - new double shaded super structure in backyard, covered bamboo upper patio, pergola on the lower patio; YARD - fenced yard, lake views, private dock; GARAGE - large two car garage; OTHER - salt water hot tub and fire pit with lake views; all three floors and the sunroom have their own HVAC units; close to new 540, easy commute to RTP, 15 minutes to downtown Apex, Raleigh and downtown Cary
Open House Schedule
-
Saturday, April 26, 20251:00 to 3:00 pm4/26/2025 1:00:00 PM +00:004/26/2025 3:00:00 PM +00:00Add to Calendar
Home Details
Home Type
- Single Family
Est. Annual Taxes
- $5,631
Year Built
- Built in 2005 | Remodeled
Lot Details
- 1.46 Acre Lot
- Private Waterfront
- Lake Front
- Property fronts a state road
- Private Entrance
- Irrigation Equipment
- Back Yard Fenced
HOA Fees
- $58 Monthly HOA Fees
Parking
- 2 Car Attached Garage
- Finished Room Over Garage
- Lighted Parking
- Garage Door Opener
- Private Driveway
- 4 Open Parking Spaces
Home Design
- Transitional Architecture
- Traditional Architecture
- Brick Exterior Construction
- Block Foundation
- Batts Insulation
- Shingle Roof
- Architectural Shingle Roof
- Shake Siding
- HardiePlank Type
Interior Spaces
- 4,379 Sq Ft Home
- 3-Story Property
- Wired For Data
- Built-In Features
- Crown Molding
- Beamed Ceilings
- Coffered Ceiling
- Smooth Ceilings
- High Ceiling
- Recessed Lighting
- Chandelier
- Double Pane Windows
- Awning
- Entrance Foyer
- Family Room with Fireplace
- Living Room
- Breakfast Room
- Dining Room
- Home Office
- Bonus Room
- Lake Views
- Home Security System
Kitchen
- Eat-In Kitchen
- Double Oven
- Built-In Electric Oven
- Gas Cooktop
- Microwave
- Dishwasher
- Kitchen Island
- Stone Countertops
Flooring
- Wood
- Carpet
- Ceramic Tile
- Luxury Vinyl Tile
Bedrooms and Bathrooms
- 3 Bedrooms
- Walk-In Closet
- Double Vanity
- Whirlpool Bathtub
- Bathtub with Shower
- Walk-in Shower
Laundry
- Laundry Room
- Laundry on main level
- Dryer
Attic
- Attic Floors
- Unfinished Attic
Eco-Friendly Details
- Energy-Efficient HVAC
- Energy-Efficient Insulation
Pool
- Heated Spa
- Above Ground Spa
Outdoor Features
- Dock Permitted
- Pond
- Balcony
- Enclosed patio or porch
- Fire Pit
- Pergola
Schools
- Middle Creek Elementary School
- Dillard Middle School
- Middle Creek High School
Utilities
- Forced Air Zoned Heating and Cooling System
- Heat Pump System
- Underground Utilities
- Propane Water Heater
- Water Softener is Owned
- Septic Tank
- Septic System
- Cable TV Available
Listing and Financial Details
- Assessor Parcel Number 0770525373
Community Details
Overview
- Bells Pointe HOA, Phone Number (919) 244-9696
- Bells Pointe Subdivision
- Maintained Community
- Community Lake
- Seasonal Pond: Yes
Recreation
- Fishing
Additional Features
- Meeting Room
- Resident Manager or Management On Site
Map
Home Values in the Area
Average Home Value in this Area
Tax History
| Year | Tax Paid | Tax Assessment Tax Assessment Total Assessment is a certain percentage of the fair market value that is determined by local assessors to be the total taxable value of land and additions on the property. | Land | Improvement |
|---|---|---|---|---|
| 2024 | $5,631 | $903,528 | $169,000 | $734,528 |
| 2023 | $4,839 | $618,014 | $132,600 | $485,414 |
| 2022 | $4,483 | $618,014 | $132,600 | $485,414 |
| 2021 | $4,363 | $618,014 | $132,600 | $485,414 |
| 2020 | $4,290 | $618,014 | $132,600 | $485,414 |
| 2019 | $4,526 | $551,753 | $153,000 | $398,753 |
| 2018 | $4,160 | $551,753 | $153,000 | $398,753 |
| 2017 | $3,943 | $551,753 | $153,000 | $398,753 |
| 2016 | $3,863 | $551,753 | $153,000 | $398,753 |
| 2015 | -- | $624,717 | $165,000 | $459,717 |
| 2014 | -- | $591,817 | $165,000 | $426,817 |
Property History
| Date | Event | Price | Change | Sq Ft Price |
|---|---|---|---|---|
| 04/04/2025 04/04/25 | Price Changed | $1,239,000 | -3.2% | $283 / Sq Ft |
| 03/13/2025 03/13/25 | Price Changed | $1,280,000 | -5.2% | $292 / Sq Ft |
| 02/28/2025 02/28/25 | For Sale | $1,350,000 | -- | $308 / Sq Ft |
Deed History
| Date | Type | Sale Price | Title Company |
|---|---|---|---|
| Warranty Deed | $243,000 | None Available | |
| Warranty Deed | $145,000 | -- | |
| Warranty Deed | $135,000 | -- |
Mortgage History
| Date | Status | Loan Amount | Loan Type |
|---|---|---|---|
| Open | $101,000 | Credit Line Revolving | |
| Open | $303,000 | New Conventional | |
| Closed | $330,000 | New Conventional | |
| Closed | $417,000 | New Conventional | |
| Closed | $368,000 | New Conventional | |
| Previous Owner | $100,000 | Credit Line Revolving | |
| Previous Owner | $389,500 | Fannie Mae Freddie Mac | |
| Previous Owner | $126,000 | Purchase Money Mortgage |
Similar Homes in Apex, NC
Source: Doorify MLS
MLS Number: 10079144
APN: 0770.04-52-5373-000
- 7513 Orchard Crest Ct
- 2922 Bells Pointe Ct
- 2900 Old Trafford Way
- 5200 Lorbacher Rd
- 5317 Ten Rd
- 3813 W West Lake Rd
- 5202 Lorbacher Rd
- 3332 Langston Cir
- 2868 Anfield Rd
- 8812 Forester Ln
- 3537 Layton Ridge Dr
- 3901 Langston Cir
- 3909 Langston Cir
- 8201 Rhodes Rd
- 3809 Victorian Grace Ln
- 3428 Hardwood Dr
- 2404 Gillingham Dr
- 3708 Wesley Ridge Dr
- 4704 Homeplace Dr
- 6105 Splitrock Trail
