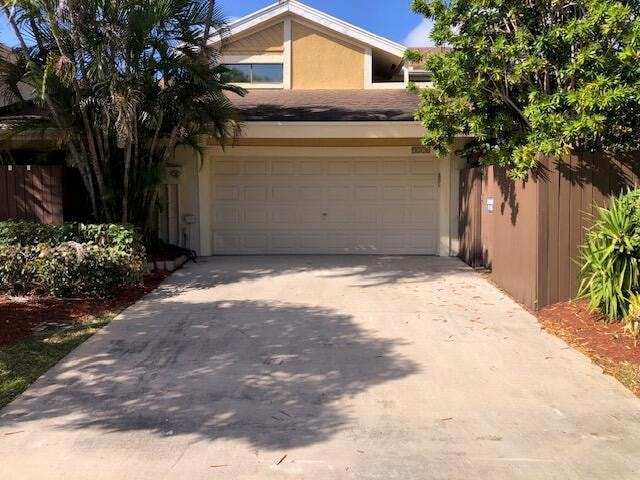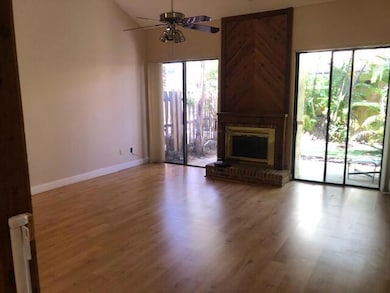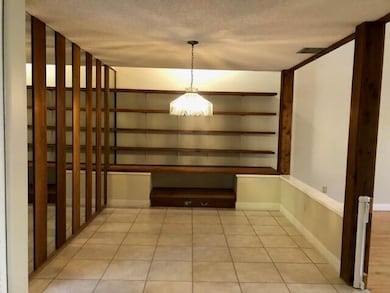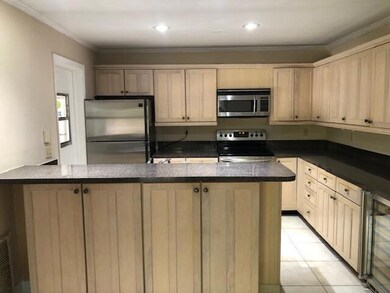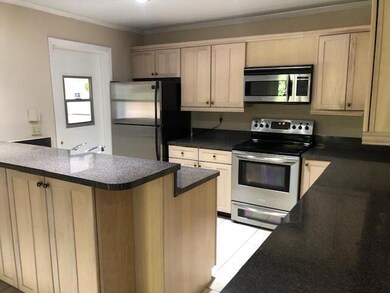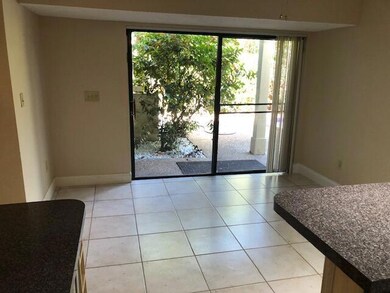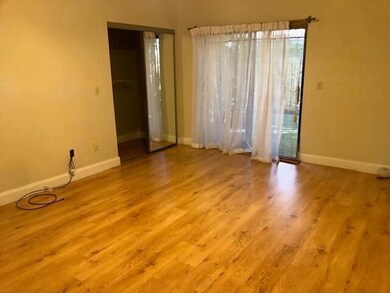
7516 Sierra Dr E Boca Raton, FL 33433
Boca del Mar NeighborhoodEstimated payment $5,012/month
Total Views
3,937
3
Beds
2.5
Baths
1,911
Sq Ft
$366
Price per Sq Ft
Highlights
- Garden View
- Community Pool
- 2 Car Attached Garage
- Del Prado Elementary School Rated A-
- Formal Dining Room
- Eat-In Kitchen
About This Home
PRICED TO SELL! LOWEST PRICED HOME IN SIERRA DEL MAR! Three bedroom 2 1/2 bathrooms, two car garage pool home with almost 2000 feet of living space. Tile and laminate floors throughout. Excellent location close to schools shopping and main highways. Great value in a great area. This home has potential to be amazing. Easy to show.
Townhouse Details
Home Type
- Townhome
Est. Annual Taxes
- $9,784
Year Built
- Built in 1980
Lot Details
- 4,465 Sq Ft Lot
- Fenced
HOA Fees
- $295 Monthly HOA Fees
Parking
- 2 Car Attached Garage
- Driveway
Property Views
- Garden
- Pool
Home Design
- Shingle Roof
- Composition Roof
Interior Spaces
- 1,911 Sq Ft Home
- 2-Story Property
- Sliding Windows
- Formal Dining Room
Kitchen
- Eat-In Kitchen
- Electric Range
- Dishwasher
- Disposal
Flooring
- Laminate
- Ceramic Tile
Bedrooms and Bathrooms
- 3 Bedrooms
- Split Bedroom Floorplan
- Walk-In Closet
- Separate Shower in Primary Bathroom
Laundry
- Laundry in Garage
- Washer and Dryer
Home Security
Outdoor Features
- Patio
Schools
- Del Prado Elementary School
- Omni Middle School
- Spanish River Community High School
Utilities
- Central Heating and Cooling System
- Cable TV Available
Listing and Financial Details
- Assessor Parcel Number 00424721030000630
- Seller Considering Concessions
Community Details
Overview
- Association fees include common areas, maintenance structure
- Sierra Del Mar Subdivision
Recreation
- Community Pool
Pet Policy
- Pets Allowed
Security
- Fire and Smoke Detector
Map
Create a Home Valuation Report for This Property
The Home Valuation Report is an in-depth analysis detailing your home's value as well as a comparison with similar homes in the area
Home Values in the Area
Average Home Value in this Area
Tax History
| Year | Tax Paid | Tax Assessment Tax Assessment Total Assessment is a certain percentage of the fair market value that is determined by local assessors to be the total taxable value of land and additions on the property. | Land | Improvement |
|---|---|---|---|---|
| 2024 | $10,464 | $559,843 | -- | -- |
| 2023 | $9,784 | $508,948 | $0 | $0 |
| 2022 | $8,659 | $462,680 | $0 | $0 |
| 2021 | $3,442 | $208,774 | $0 | $0 |
| 2020 | $3,386 | $205,892 | $0 | $0 |
| 2019 | $3,388 | $201,263 | $0 | $0 |
| 2018 | $3,177 | $197,510 | $0 | $0 |
| 2017 | $3,128 | $193,448 | $0 | $0 |
| 2016 | $3,127 | $189,469 | $0 | $0 |
| 2015 | $3,201 | $188,152 | $0 | $0 |
| 2014 | $3,204 | $186,659 | $0 | $0 |
Source: Public Records
Property History
| Date | Event | Price | Change | Sq Ft Price |
|---|---|---|---|---|
| 02/12/2025 02/12/25 | Price Changed | $699,000 | -3.5% | $366 / Sq Ft |
| 01/23/2025 01/23/25 | Price Changed | $724,000 | -3.3% | $379 / Sq Ft |
| 12/10/2024 12/10/24 | For Sale | $749,000 | 0.0% | $392 / Sq Ft |
| 05/08/2023 05/08/23 | Rented | $3,400 | -2.7% | -- |
| 03/22/2023 03/22/23 | Price Changed | $3,495 | -6.8% | $2 / Sq Ft |
| 01/27/2023 01/27/23 | Price Changed | $3,750 | -16.7% | $2 / Sq Ft |
| 07/27/2022 07/27/22 | For Rent | $4,500 | -- | -- |
Source: BeachesMLS
Deed History
| Date | Type | Sale Price | Title Company |
|---|---|---|---|
| Interfamily Deed Transfer | -- | Attorney | |
| Interfamily Deed Transfer | -- | Attorney | |
| Warranty Deed | $225,000 | -- | |
| Warranty Deed | $147,500 | -- | |
| Warranty Deed | $125,000 | -- |
Source: Public Records
Mortgage History
| Date | Status | Loan Amount | Loan Type |
|---|---|---|---|
| Previous Owner | $26,698 | New Conventional | |
| Previous Owner | $132,750 | New Conventional | |
| Previous Owner | $50,000 | No Value Available |
Source: Public Records
Similar Homes in Boca Raton, FL
Source: BeachesMLS
MLS Number: R11043705
APN: 00-42-47-21-03-000-0630
Nearby Homes
- 7504 Sierra Dr E
- 7493 Sierra Dr E
- 21902 Lake Forest Cir Unit 201
- 7634 Sierra Dr W
- 21911 Lake Forest Cir Unit 103
- 7585 Courtyard Run W
- 21894 Lake Forest Cir Unit 204
- 21890 Lake Forest Cir Unit 103
- 21890 Lake Forest Cir Unit 201
- 22065 Las Brisas Cir Unit 4010
- 7455 San Clemente Place
- 7426 San Sebastian Dr
- 7870 Stanway Place W
- 7304 San Sebastian Dr
- 21661 Sonoma Ct
- 7134 San Sebastian Dr
- 7810 Villa Nova Dr
- 7944 Cloverfield Cir
- 7755 Villa Nova Dr
- 7842 Villa Nova Dr
