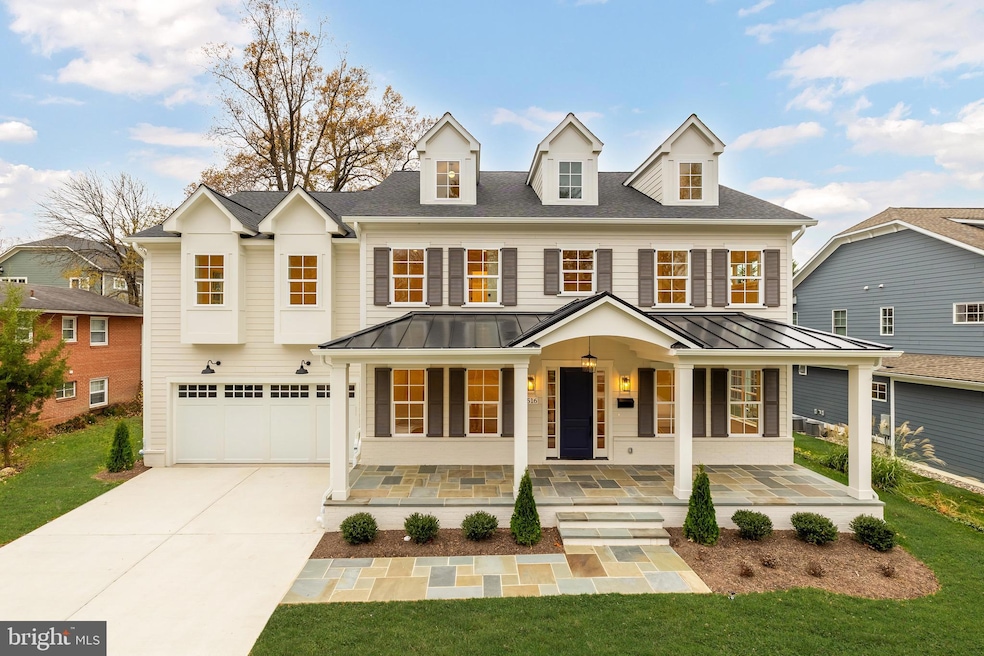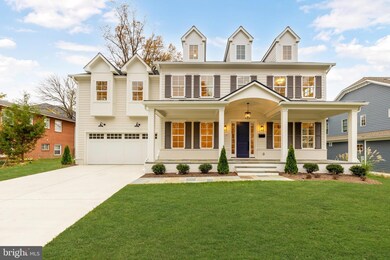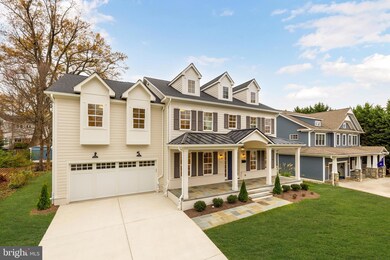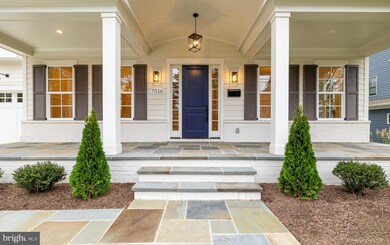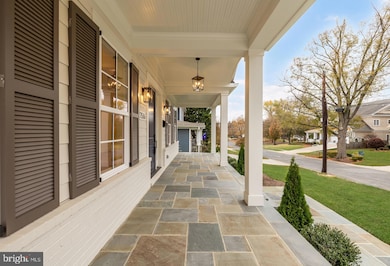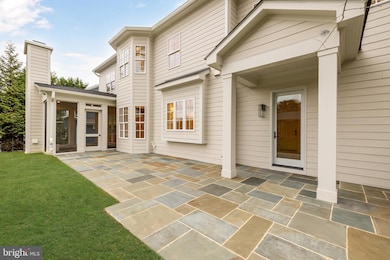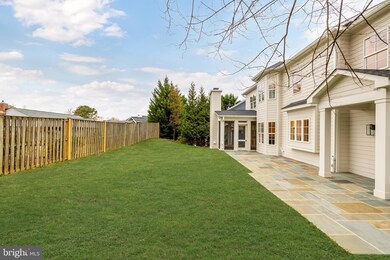
7516 Westfield Dr Bethesda, MD 20817
Kenwood Park NeighborhoodHighlights
- New Construction
- Gourmet Kitchen
- Wood Flooring
- Burning Tree Elementary School Rated A
- Colonial Architecture
- Attic
About This Home
As of March 2025Experience unparalleled elegance in this stunning new construction, meticulously crafted by the renowned Castlewood Custom Builders. This exceptional residence boasts four levels of luxury, featuring an expansive open floor plan that seamlessly blends sophistication and functionality. Located in the sought-after Pyle/Whitman cluster.
With 7 spacious bedrooms and 7.5 beautifully appointed baths, this home is designed for both comfort and entertaining. Enjoy the grandeur of 10-foot ceilings on the first floor, complemented by exquisite custom millwork and cabinetry throughout. The cohesive design features elegant white oak flooring, stairs, railings, and beams, creating a harmonious and inviting atmosphere.
Culinary enthusiasts will appreciate the top-of-the-line appliances in the gourmet kitchen, perfect for crafting memorable meals. Outside, you’ll find a large patio and screened porch, ideal for outdoor gatherings and tranquil evenings.
Home Details
Home Type
- Single Family
Est. Annual Taxes
- $10,932
Year Built
- Built in 2024 | New Construction
Lot Details
- 9,184 Sq Ft Lot
- Property is in excellent condition
- Property is zoned R90
Parking
- 2 Car Attached Garage
- Front Facing Garage
- Driveway
Home Design
- Colonial Architecture
- Brick Exterior Construction
- Poured Concrete
- Architectural Shingle Roof
- Metal Roof
- Stone Siding
- Concrete Perimeter Foundation
- HardiePlank Type
Interior Spaces
- Property has 4 Levels
- Built-In Features
- Beamed Ceilings
- Tray Ceiling
- Ceiling height of 9 feet or more
- Recessed Lighting
- 2 Fireplaces
- Wood Burning Fireplace
- Gas Fireplace
- Family Room Off Kitchen
- Washer and Dryer Hookup
- Attic
- Finished Basement
Kitchen
- Gourmet Kitchen
- Breakfast Area or Nook
- Butlers Pantry
- Gas Oven or Range
- Six Burner Stove
- Range Hood
- Built-In Microwave
- Dishwasher
- Stainless Steel Appliances
- Kitchen Island
- Disposal
Flooring
- Wood
- Luxury Vinyl Plank Tile
Bedrooms and Bathrooms
- Soaking Tub
Eco-Friendly Details
- Energy-Efficient Appliances
Schools
- Burning Tree Elementary School
- Thomas W. Pyle Middle School
- Walt Whitman High School
Utilities
- Forced Air Zoned Heating and Cooling System
- Humidifier
- 200+ Amp Service
- High-Efficiency Water Heater
- Natural Gas Water Heater
Community Details
- No Home Owners Association
- Built by Castlewood Custom Builders, LLC
- Landon Woods Subdivision
Listing and Financial Details
- Tax Lot 19
- Assessor Parcel Number 160700613407
Map
Home Values in the Area
Average Home Value in this Area
Property History
| Date | Event | Price | Change | Sq Ft Price |
|---|---|---|---|---|
| 03/21/2025 03/21/25 | Sold | $2,950,000 | -4.4% | $413 / Sq Ft |
| 02/07/2025 02/07/25 | Pending | -- | -- | -- |
| 01/30/2025 01/30/25 | Price Changed | $3,085,000 | -3.1% | $432 / Sq Ft |
| 10/03/2024 10/03/24 | For Sale | $3,185,000 | -- | $446 / Sq Ft |
Tax History
| Year | Tax Paid | Tax Assessment Tax Assessment Total Assessment is a certain percentage of the fair market value that is determined by local assessors to be the total taxable value of land and additions on the property. | Land | Improvement |
|---|---|---|---|---|
| 2024 | $8,427 | $720,200 | $720,200 | $0 |
| 2023 | $10,932 | $887,800 | $0 | $0 |
| 2022 | $7,106 | $881,600 | $0 | $0 |
| 2021 | $5,122 | $875,400 | $685,800 | $189,600 |
| 2020 | $20,165 | $863,700 | $0 | $0 |
| 2019 | $9,916 | $852,000 | $0 | $0 |
| 2018 | $9,772 | $840,300 | $653,100 | $187,200 |
| 2017 | $8,546 | $801,367 | $0 | $0 |
| 2016 | $7,339 | $762,433 | $0 | $0 |
| 2015 | $7,339 | $723,500 | $0 | $0 |
| 2014 | $7,339 | $718,500 | $0 | $0 |
Mortgage History
| Date | Status | Loan Amount | Loan Type |
|---|---|---|---|
| Open | $2,360,000 | New Conventional | |
| Closed | $2,360,000 | New Conventional |
Deed History
| Date | Type | Sale Price | Title Company |
|---|---|---|---|
| Deed | $2,950,000 | Paragon Title | |
| Deed | $2,950,000 | Paragon Title | |
| Interfamily Deed Transfer | -- | Nationside Title & Escrow Ll | |
| Interfamily Deed Transfer | -- | Lakeforest Title & Escrow Co | |
| Deed | -- | -- | |
| Deed | -- | -- |
Similar Homes in Bethesda, MD
Source: Bright MLS
MLS Number: MDMC2150938
APN: 07-00613407
- 7709 Whittier Blvd
- 7708 Whittier Blvd
- 6224 Goodview St
- 6404 Maiden Ln
- 7408 Pyle Rd
- 7802 Marbury Rd
- 7507 Elmore Ln
- 7708 Radnor Rd
- 7509 Elmore Ln
- 7100 Marbury Rd
- 6715 Landon Ln
- 7605 Arnet Ln
- 6809 Whittier Blvd
- 6233 Clearwood Rd
- 7401 Honesty Way
- 7211 Radnor Rd
- 7601 Maryknoll Ave
- 6921 Granby St
- 6820 Marbury Rd
- 6015 Dellwood Place
