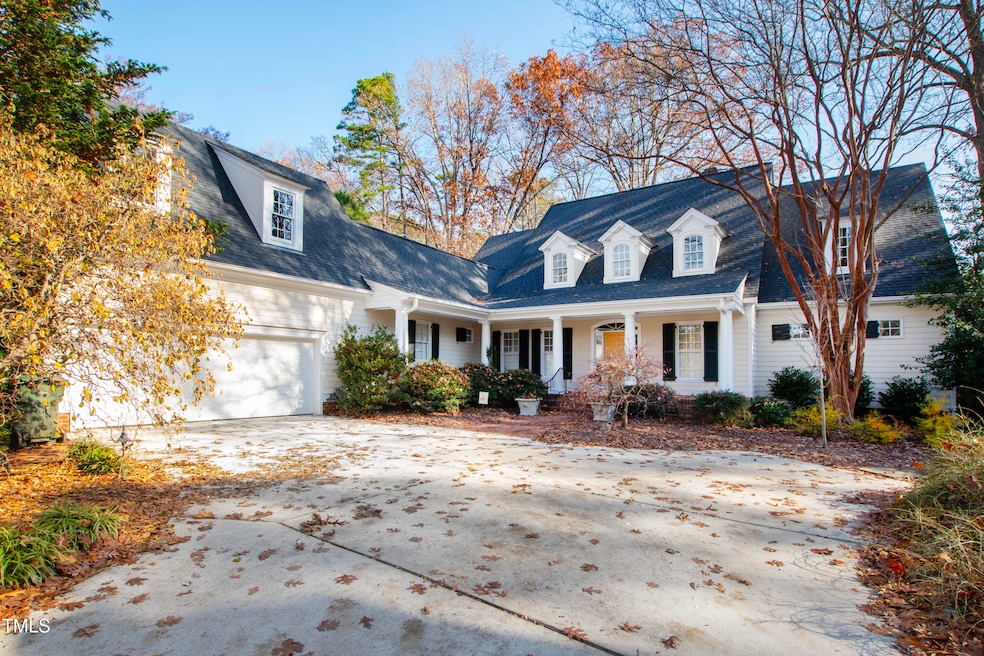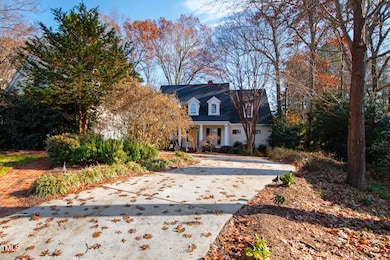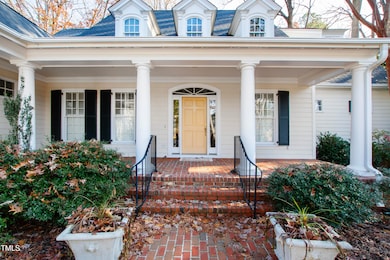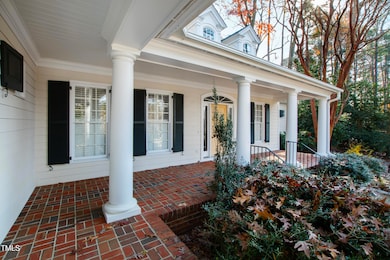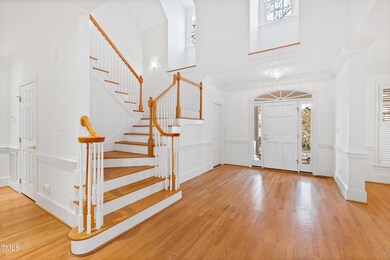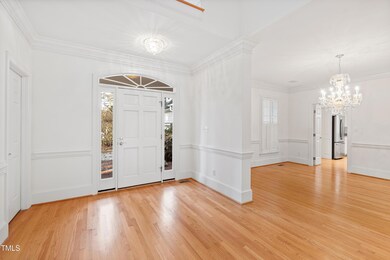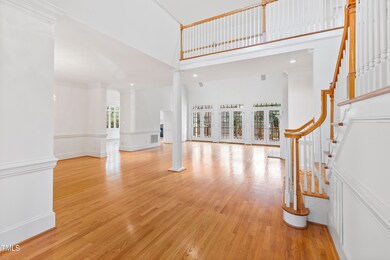
7516 Wingfoot Dr Raleigh, NC 27615
Highlights
- Golf Course Community
- Fitness Center
- Cape Cod Architecture
- West Millbrook Middle School Rated A-
- Open Floorplan
- Community Lake
About This Home
As of April 2025Nestled in the heart of the desirable North Ridge neighborhood, this stunning custom-built Cape Cod home by Harold Carter is situated on one of the most sought-after streets in the community. Combining timeless design with modern functionality, this property offers everything you need for comfortable, elegant living.
As you approach the home, you'll be welcomed by a charming covered front porch, perfect for relaxing and enjoying the beauty of the neighborhood. The entry-level two-car garage ensures convenience while maintaining the home's impeccable curb appeal.
Step inside to discover a thoughtfully designed main level that effortlessly balances open spaces and private retreats. The living room is a showstopper with its soaring cathedral ceiling and large windows that fill the space with natural light, along with the beautiful fireplace and bookcases that provide a serene setting for relaxation. Nearby, the formal dining room, adorned with sophisticated wainscoting and an elegant crystal chandelier, is perfectly suited for entertaining guests.
The bright, open family room offers another fireplace with gas logs and built-in bookcases, ideal for displaying your favorite books or cherished decor. Adjoining the family room is a cozy breakfast area and kitchen.
The kitchen is a chef's dream, boasting brand-new double ovens and dishwasher, granite countertops, and a gas cooktop. Whether hosting gatherings or preparing everyday meals, this space is designed to impress. Adjacent to the kitchen, a mudroom and office add practicality to your daily routine, while two conveniently located half baths enhance functionality.
The primary suite is a true sanctuary, complete with a cozy sitting area, a generous walk-in closet, and a luxurious bathroom featuring dual sinks, a soaking tub, and a walk-in shower.
Upstairs, you'll find a spacious loft overlooking the main living area, providing the perfect spot for a reading nook or additional workspace. The upper level also features large bedrooms, each with ample closet space, and a walk-in attic offering incredible potential for future expansion.
Outdoor living is just as impressive. Enjoy morning coffee on the back deck, host summer barbecues on the side grilling deck, or let children and pets play freely in the fully fenced backyard.
This meticulously maintained home offers a harmonious blend of Southern charm and modern amenities in a location that can't be beaten. Don't miss the opportunity to make this exceptional North Ridge property your forever home!
Home Details
Home Type
- Single Family
Est. Annual Taxes
- $9,378
Year Built
- Built in 1999
Lot Details
- 0.57 Acre Lot
- Wood Fence
- Irrigation Equipment
- Front and Back Yard Sprinklers
- Garden
- Back Yard Fenced and Front Yard
- Property is zoned R-4
Parking
- 2 Car Attached Garage
- Parking Pad
- Inside Entrance
- Parking Accessed On Kitchen Level
- Lighted Parking
- Side by Side Parking
- Garage Door Opener
- Private Driveway
- 2 Open Parking Spaces
Home Design
- Cape Cod Architecture
- Brick Foundation
- Shingle Roof
- Asphalt Roof
- HardiePlank Type
Interior Spaces
- 4,105 Sq Ft Home
- 2-Story Property
- Open Floorplan
- Central Vacuum
- Wired For Sound
- Built-In Features
- Bookcases
- Dry Bar
- Crown Molding
- Smooth Ceilings
- Cathedral Ceiling
- Ceiling Fan
- Recessed Lighting
- Chandelier
- Gas Log Fireplace
- Fireplace Features Masonry
- Shutters
- Blinds
- Mud Room
- Entrance Foyer
- Family Room with Fireplace
- 2 Fireplaces
- Living Room with Fireplace
- Combination Dining and Living Room
- Breakfast Room
- Home Office
- Loft
- Storage
- Neighborhood Views
Kitchen
- Double Oven
- Gas Cooktop
- Down Draft Cooktop
- Microwave
- Dishwasher
- Stainless Steel Appliances
- Kitchen Island
- Granite Countertops
- Trash Compactor
- Disposal
Flooring
- Wood
- Carpet
- Tile
Bedrooms and Bathrooms
- 4 Bedrooms
- Primary Bedroom on Main
- Walk-In Closet
- Double Vanity
- Private Water Closet
- Bathtub with Shower
- Walk-in Shower
Laundry
- Laundry Room
- Laundry on lower level
- Dryer
- Washer
- Sink Near Laundry
Attic
- Attic Floors
- Permanent Attic Stairs
- Unfinished Attic
Home Security
- Home Security System
- Security Lights
- Fire and Smoke Detector
Outdoor Features
- Deck
- Covered patio or porch
- Exterior Lighting
- Rain Gutters
Location
- Property is near a golf course
- Suburban Location
Schools
- North Ridge Elementary School
- West Millbrook Middle School
- Millbrook High School
Utilities
- Forced Air Zoned Heating and Cooling System
- Natural Gas Connected
- Phone Available
- Cable TV Available
Listing and Financial Details
- Assessor Parcel Number 1717677556
Community Details
Overview
- No Home Owners Association
- Built by Harold Carter
- North Ridge Subdivision
- Community Lake
Amenities
- Clubhouse
Recreation
- Golf Course Community
- Tennis Courts
- Community Playground
- Fitness Center
- Community Pool
Map
Home Values in the Area
Average Home Value in this Area
Property History
| Date | Event | Price | Change | Sq Ft Price |
|---|---|---|---|---|
| 04/11/2025 04/11/25 | Sold | $1,385,000 | -2.8% | $337 / Sq Ft |
| 03/22/2025 03/22/25 | Pending | -- | -- | -- |
| 03/13/2025 03/13/25 | For Sale | $1,425,000 | 0.0% | $347 / Sq Ft |
| 02/01/2025 02/01/25 | Pending | -- | -- | -- |
| 01/27/2025 01/27/25 | Price Changed | $1,425,000 | -3.4% | $347 / Sq Ft |
| 01/06/2025 01/06/25 | For Sale | $1,475,000 | -- | $359 / Sq Ft |
Tax History
| Year | Tax Paid | Tax Assessment Tax Assessment Total Assessment is a certain percentage of the fair market value that is determined by local assessors to be the total taxable value of land and additions on the property. | Land | Improvement |
|---|---|---|---|---|
| 2024 | $9,379 | $1,077,552 | $480,000 | $597,552 |
| 2023 | $8,130 | $743,998 | $185,000 | $558,998 |
| 2022 | $7,553 | $743,998 | $185,000 | $558,998 |
| 2021 | $7,259 | $743,998 | $185,000 | $558,998 |
| 2020 | $7,127 | $743,998 | $185,000 | $558,998 |
| 2019 | $7,742 | $666,317 | $175,000 | $491,317 |
| 2018 | $7,300 | $666,317 | $175,000 | $491,317 |
| 2017 | $6,952 | $666,317 | $175,000 | $491,317 |
| 2016 | $6,808 | $666,317 | $175,000 | $491,317 |
| 2015 | $7,534 | $725,606 | $245,000 | $480,606 |
| 2014 | $7,144 | $725,606 | $245,000 | $480,606 |
Mortgage History
| Date | Status | Loan Amount | Loan Type |
|---|---|---|---|
| Previous Owner | $1,000,000 | New Conventional | |
| Previous Owner | $100,000 | Credit Line Revolving | |
| Previous Owner | $270,000 | New Conventional | |
| Previous Owner | $382,000 | New Conventional | |
| Previous Owner | $400,000 | New Conventional | |
| Previous Owner | $411,000 | New Conventional | |
| Previous Owner | $417,000 | Unknown | |
| Previous Owner | $100,000 | Credit Line Revolving | |
| Previous Owner | $500,000 | Unknown | |
| Previous Owner | $135,000 | Credit Line Revolving | |
| Previous Owner | $650,000 | Unknown | |
| Previous Owner | $125,000 | No Value Available |
Deed History
| Date | Type | Sale Price | Title Company |
|---|---|---|---|
| Warranty Deed | $1,385,000 | None Listed On Document | |
| Warranty Deed | $1,385,000 | None Listed On Document | |
| Warranty Deed | $150,000 | -- |
Similar Homes in Raleigh, NC
Source: Doorify MLS
MLS Number: 10069364
APN: 1717.07-67-7556-000
- 7621 Wingfoot Dr
- 7709 Oakmont Place
- 7019 Litchford Rd
- 2301 Lemuel Dr
- 7717 Litcham Dr
- 7713 Litcham Dr
- 7715 Litcham Dr
- 7711 Litcham Dr
- 7201 N Ridge Dr
- 2323 Big Sky Ln
- 2326 Big Sky Ln
- 8629 Swarthmore Dr
- 1616 Hunting Ridge Rd
- 8000 N Bridgewater Ct
- 1612 Hunting Ridge Rd
- 1605 Hunting Ridge Rd
- 8704 Paddle Wheel Dr
- 8333 Bellingham Cir
- 7217 Manor Oaks Dr
- 1904 Baronsmede Dr
