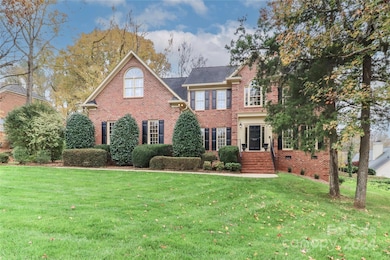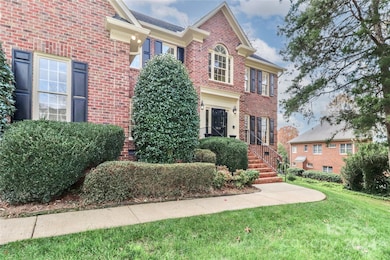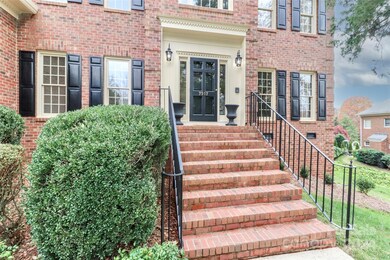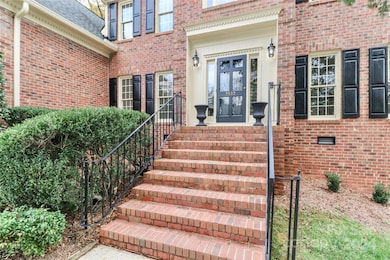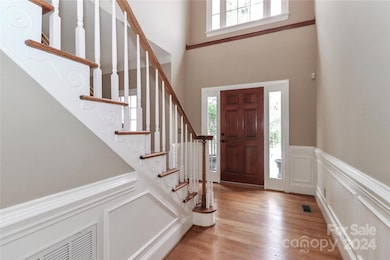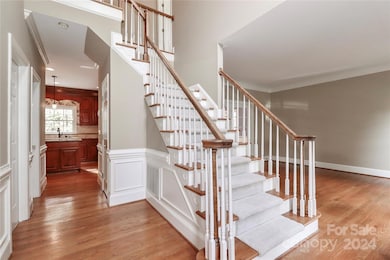
7517 British Gardens Ln Charlotte, NC 28277
Ballantyne NeighborhoodHighlights
- Whirlpool in Pool
- Open Floorplan
- Wood Flooring
- South Charlotte Middle Rated A-
- Deck
- Fireplace
About This Home
As of February 2025Welcome to this exquisite home in South Charlotte! With 3798sf, this home offers 5 BR & 3 full BA, including a main-floor guest suite with walk-in closet-perfect for hosting or multi-generation living. The main floor boasts natural wood floors, an open-concept layout with a 2-story foyer, granite countertops & versatile living spaces, including den, formal dining room & living room/home office with French doors. Additional features include a utility closet off the garage & a walk-in crawl space for storage. Upstairs, the primary suite impresses with a walk-in closet, walk-in shower & jacuzzi tub. The bonus room offers flexibility as a playroom, office, or media room, while other bedrooms have dual or walk-in closets. Enjoy a large deck overlooking a wooded backyard. Located near Ballantyne, Piper Glen, Blakeney, and Waverly, with easy access to I-485, this home is zoned for the new Ballantyne Ridge High School. Lovingly maintained by its original owners—schedule your showing today!
Last Agent to Sell the Property
Mooresville Commercial Realty Brokerage Email: thomas@princetonmgmt.com License #301854

Co-Listed By
Mooresville Realty LLC Brokerage Email: thomas@princetonmgmt.com License #201272
Home Details
Home Type
- Single Family
Est. Annual Taxes
- $4,734
Year Built
- Built in 1993
Lot Details
- Property is zoned N1-A
HOA Fees
- $17 Monthly HOA Fees
Parking
- 2 Car Attached Garage
- Driveway
Home Design
- Four Sided Brick Exterior Elevation
Interior Spaces
- 2-Story Property
- Open Floorplan
- Ceiling Fan
- Fireplace
- French Doors
- Wood Flooring
- Crawl Space
- Pull Down Stairs to Attic
Kitchen
- Breakfast Bar
- Self-Cleaning Oven
- Electric Cooktop
- Microwave
- Dishwasher
- Kitchen Island
- Disposal
Bedrooms and Bathrooms
- Walk-In Closet
- 3 Full Bathrooms
Laundry
- Laundry Room
- Washer and Electric Dryer Hookup
Outdoor Features
- Whirlpool in Pool
- Deck
Schools
- Mcalpine Elementary School
- South Charlotte Middle School
- Ballantyne Ridge High School
Utilities
- Forced Air Heating and Cooling System
- Heating System Uses Natural Gas
- Tankless Water Heater
- Fiber Optics Available
- Cable TV Available
Community Details
- Brittany Oaks Subdivision
- Mandatory home owners association
Listing and Financial Details
- Assessor Parcel Number 225-361-15
Map
Home Values in the Area
Average Home Value in this Area
Property History
| Date | Event | Price | Change | Sq Ft Price |
|---|---|---|---|---|
| 02/14/2025 02/14/25 | Sold | $864,900 | 0.0% | $228 / Sq Ft |
| 11/27/2024 11/27/24 | For Sale | $864,900 | -- | $228 / Sq Ft |
Tax History
| Year | Tax Paid | Tax Assessment Tax Assessment Total Assessment is a certain percentage of the fair market value that is determined by local assessors to be the total taxable value of land and additions on the property. | Land | Improvement |
|---|---|---|---|---|
| 2023 | $4,734 | $604,900 | $130,000 | $474,900 |
| 2022 | $4,272 | $429,700 | $90,000 | $339,700 |
| 2021 | $4,261 | $429,700 | $90,000 | $339,700 |
| 2020 | $4,254 | $429,700 | $90,000 | $339,700 |
| 2019 | $4,238 | $429,700 | $90,000 | $339,700 |
| 2018 | $5,173 | $388,700 | $75,000 | $313,700 |
| 2017 | $5,094 | $388,700 | $75,000 | $313,700 |
| 2016 | $5,085 | $388,700 | $75,000 | $313,700 |
| 2015 | $5,073 | $388,700 | $75,000 | $313,700 |
| 2014 | $5,054 | $0 | $0 | $0 |
Mortgage History
| Date | Status | Loan Amount | Loan Type |
|---|---|---|---|
| Open | $778,410 | New Conventional | |
| Previous Owner | $285,000 | New Conventional | |
| Previous Owner | $220,000 | New Conventional | |
| Previous Owner | $254,000 | Unknown | |
| Previous Owner | $58,000 | Credit Line Revolving | |
| Previous Owner | $50,000 | Credit Line Revolving | |
| Previous Owner | $30,000 | Credit Line Revolving | |
| Previous Owner | $215,000 | Unknown |
Deed History
| Date | Type | Sale Price | Title Company |
|---|---|---|---|
| Warranty Deed | $865,000 | None Listed On Document | |
| Deed | $27,000 | -- |
Similar Homes in Charlotte, NC
Source: Canopy MLS (Canopy Realtor® Association)
MLS Number: 4202296
APN: 225-361-15
- 11402 Bloomfield Dr
- 4300 Old Course Dr
- 7115 Powder Mill Place
- 7824 Hickory Stick Place
- 7031 Walton Heath Ln
- 7444 Hurstbourne Green Dr Unit 12D
- 4510 Old Course Dr
- 7502 Hurstbourne Green Dr Unit 11B
- 11333 Snapfinger Dr
- 11014 Fox Mill Ln
- 11422 Nevermore Way
- 11311 Olde Turnbury Ct Unit 26D
- 8216 Indigo Row
- 6101 Park Hill Rd
- 11406 Olde Turnbury Ct Unit 17B
- 6920 Stillmeadow Dr
- 7316 Versailles Ln
- 4410 Playfair Ln
- 11346 Olde Turnbury Ct Unit 29D
- 11430 Sir Francis Drake Dr

