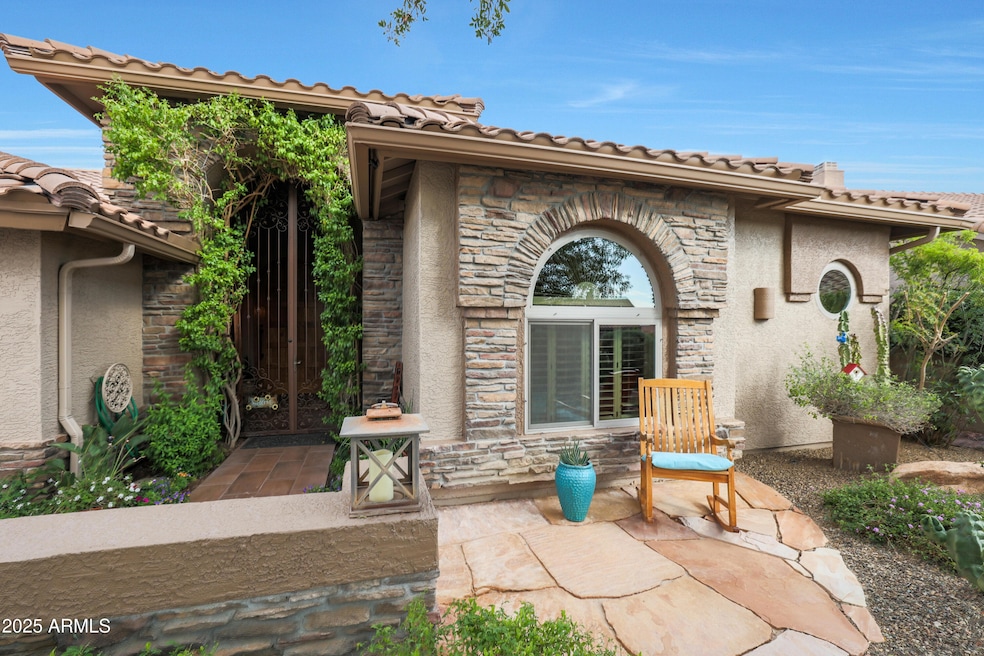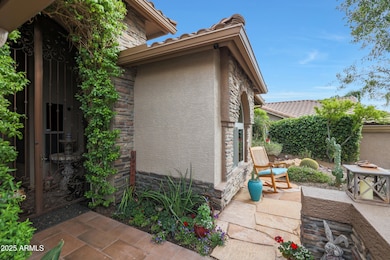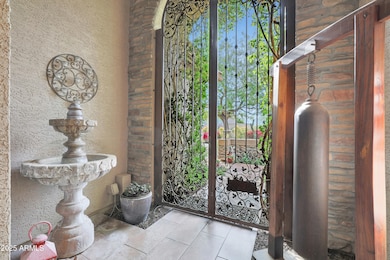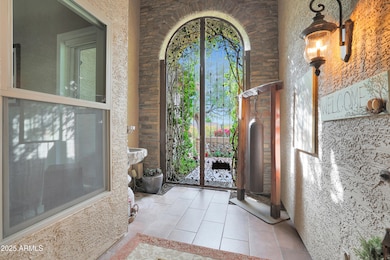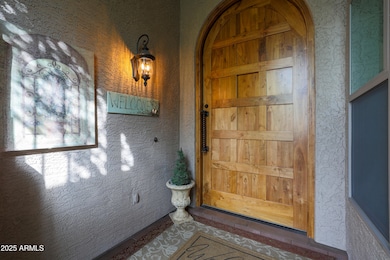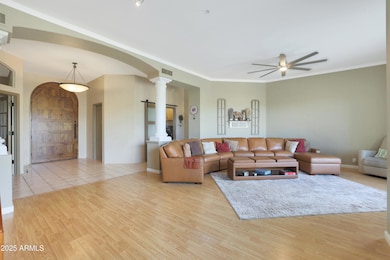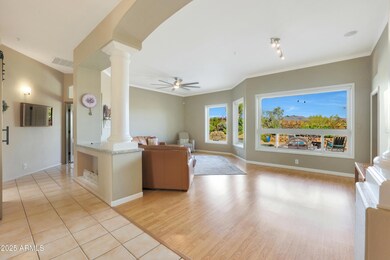
7517 E Mariposa Grande Dr Scottsdale, AZ 85255
Pinnacle Peak NeighborhoodEstimated payment $7,100/month
Highlights
- Heated Spa
- Mountain View
- Granite Countertops
- Pinnacle Peak Elementary School Rated A
- Wood Flooring
- Private Yard
About This Home
Welcome to this meticulously maintained home nestled within the gated Talara community. Offering a thoughtfully designed split floor plan with no interior steps, ensuring both comfort and accessibility. A custom gated entryway sets a welcoming tone with a soothing fountain and massive walnut door. Inside, the heart of the home features a spacious family room and kitchen complete with a cozy fireplace for entertaining. The primary suite is a private retreat with access to the backyard oasis where you will enjoy serene views of the natural open space and the majestic Pinnacle Peak and McDowell Mountains. An entertainer's dream, boasting a heated pool and spa, built-in BBQ, covered patio with a retractable awning, and a side yard offering a shaded area beneath a sprawling tree..
Open House Schedule
-
Saturday, April 26, 20259:00 am to 1:00 pm4/26/2025 9:00:00 AM +00:004/26/2025 1:00:00 PM +00:00Amazing four bedroom home with pool/spa and views. Gated community. Call Catherine at 480 717 8557 for the one time gate code.Add to Calendar
-
Sunday, April 27, 20251:00 to 4:00 pm4/27/2025 1:00:00 PM +00:004/27/2025 4:00:00 PM +00:00Beautiful 4 bedroom home with pool/spa and views in gated Los Portones community at Pinnacle Peak/Scottsdale Road area. Call Joyce at 480 209 7843 for one time gate code.Add to Calendar
Home Details
Home Type
- Single Family
Est. Annual Taxes
- $4,327
Year Built
- Built in 1992
Lot Details
- 9,417 Sq Ft Lot
- Desert faces the front and back of the property
- Wrought Iron Fence
- Block Wall Fence
- Artificial Turf
- Front and Back Yard Sprinklers
- Sprinklers on Timer
- Private Yard
HOA Fees
- $47 Monthly HOA Fees
Parking
- 3 Car Garage
Home Design
- Wood Frame Construction
- Tile Roof
- Stone Exterior Construction
Interior Spaces
- 2,378 Sq Ft Home
- 1-Story Property
- Ceiling height of 9 feet or more
- Double Pane Windows
- ENERGY STAR Qualified Windows
- Vinyl Clad Windows
- Family Room with Fireplace
- Mountain Views
- Security System Owned
- Washer and Dryer Hookup
Kitchen
- Eat-In Kitchen
- Breakfast Bar
- Built-In Microwave
- Kitchen Island
- Granite Countertops
Flooring
- Wood
- Laminate
- Tile
Bedrooms and Bathrooms
- 4 Bedrooms
- Remodeled Bathroom
- Primary Bathroom is a Full Bathroom
- 2.5 Bathrooms
- Dual Vanity Sinks in Primary Bathroom
- Bathtub With Separate Shower Stall
Pool
- Pool Updated in 2023
- Heated Spa
- Heated Pool
- Pool Pump
Outdoor Features
- Outdoor Storage
- Built-In Barbecue
Schools
- Pinnacle Peak Preparatory Elementary School
- Mountain Trail Middle School
- Pinnacle High School
Utilities
- Cooling Available
- Zoned Heating
- Propane
- High Speed Internet
- Cable TV Available
Community Details
- Association fees include street maintenance
- Cornerstone Properti Association, Phone Number (602) 433-0331
- Talara Homeowners Association, Phone Number (602) 433-0331
- Association Phone (602) 433-0331
- Built by Coventry
- Talara Lot 1 104 Tr A I Subdivision, Castello Floorplan
Listing and Financial Details
- Tax Lot 24
- Assessor Parcel Number 212-05-211
Map
Home Values in the Area
Average Home Value in this Area
Tax History
| Year | Tax Paid | Tax Assessment Tax Assessment Total Assessment is a certain percentage of the fair market value that is determined by local assessors to be the total taxable value of land and additions on the property. | Land | Improvement |
|---|---|---|---|---|
| 2025 | $4,327 | $55,603 | -- | -- |
| 2024 | $4,255 | $52,955 | -- | -- |
| 2023 | $4,255 | $66,720 | $13,340 | $53,380 |
| 2022 | $4,185 | $49,750 | $9,950 | $39,800 |
| 2021 | $4,272 | $46,730 | $9,340 | $37,390 |
| 2020 | $4,136 | $43,960 | $8,790 | $35,170 |
| 2019 | $4,169 | $42,580 | $8,510 | $34,070 |
| 2018 | $4,039 | $42,020 | $8,400 | $33,620 |
| 2017 | $3,835 | $41,320 | $8,260 | $33,060 |
| 2016 | $3,786 | $39,880 | $7,970 | $31,910 |
| 2015 | $3,580 | $38,360 | $7,670 | $30,690 |
Property History
| Date | Event | Price | Change | Sq Ft Price |
|---|---|---|---|---|
| 04/12/2025 04/12/25 | For Sale | $1,199,000 | -- | $504 / Sq Ft |
Deed History
| Date | Type | Sale Price | Title Company |
|---|---|---|---|
| Interfamily Deed Transfer | -- | None Available | |
| Warranty Deed | $301,000 | First American Title Ins Co | |
| Warranty Deed | $229,000 | Transnation Title Insurance | |
| Quit Claim Deed | -- | -- |
Mortgage History
| Date | Status | Loan Amount | Loan Type |
|---|---|---|---|
| Open | $50,000 | Credit Line Revolving | |
| Open | $240,000 | New Conventional | |
| Previous Owner | $183,000 | New Conventional |
Similar Homes in the area
Source: Arizona Regional Multiple Listing Service (ARMLS)
MLS Number: 6844692
APN: 212-05-211
- 7444 E Sand Hills Rd
- 7717 E Black Rock Rd
- 7652 E Camino Del Monte
- 7756 E Santa Catalina Dr
- 24517 N 77th St
- 7390 E Hanover Way
- 23635 N 75th Place
- 7282 E Glenn Moore Rd
- 23575 N 75th Place
- 23843 N 73rd St
- 24509 N 72nd Way
- 7511 E Desert Vista Rd
- 7471 E Desert Vista Rd
- 7829 E Softwind Dr
- 7447 E Christmas Cholla Dr
- 24400 N 72nd Way
- 23461 N 76th Place
- 24346 N 72nd Way
- 23448 N 76th Place
- 7848 E Parkview Ln
