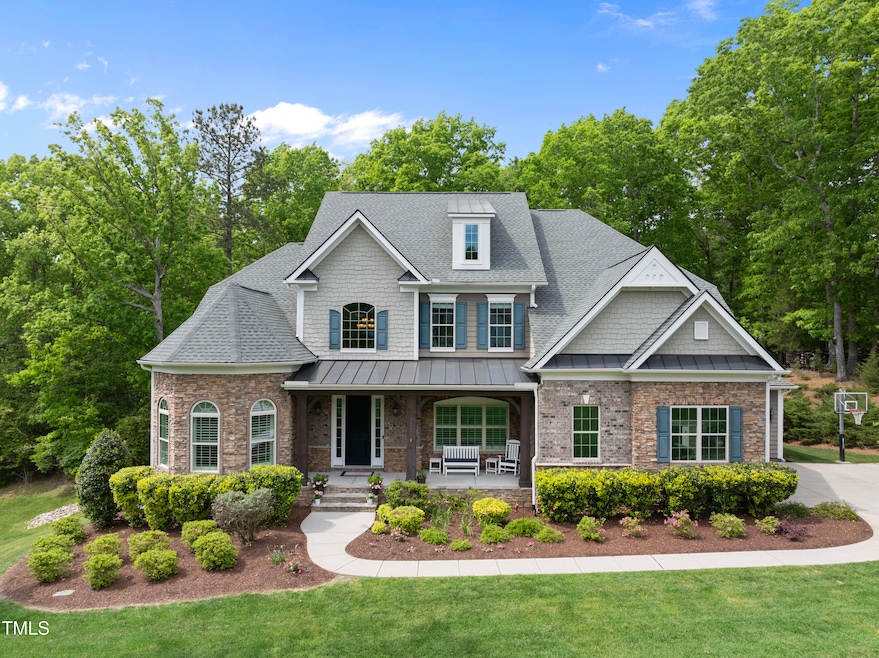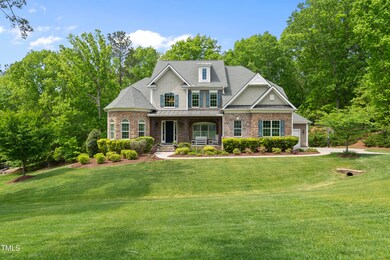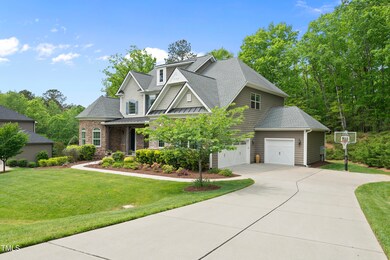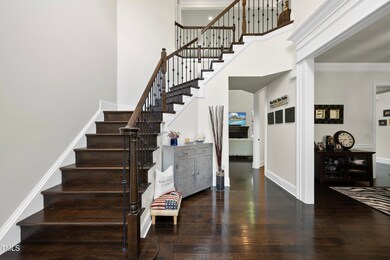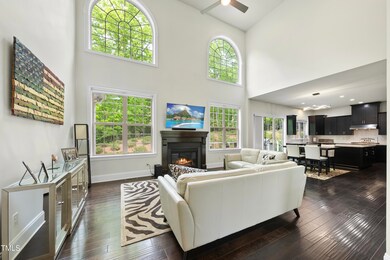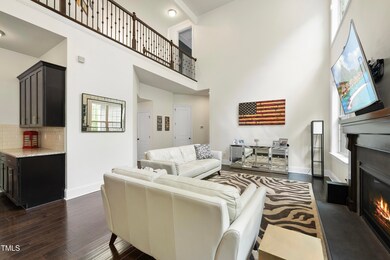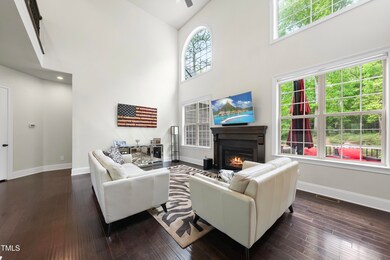
7517 Summer Pines Way Wake Forest, NC 27587
Falls Lake NeighborhoodEstimated payment $6,726/month
Highlights
- Very Popular Property
- Golf Course Community
- Fishing
- Brassfield Elementary School Rated A-
- Fitness Center
- Community Lake
About This Home
Welcome to your dream home in the prestigious Hasentree community! This beautifully maintained 4-bedroom, 3.5-bath residence offers just under 3,700 square feet of refined living space with an open floor plan designed for both everyday comfort and stylish entertaining. The unfinished basement is an opportunity to add an additional 1,365 sq ft to suit your needs.The spacious primary suite on the main level offers comfort and convenience, while the unfinished basement presents endless opportunities to customize your perfect space—whether it's a media room, home gym, or guest retreat.Enjoy outdoor living at its finest with low-maintenance Trex decking on the main level, perfect for relaxing or hosting gatherings with views of the private, wooded backyard. Below, a covered patio leads to the built-in pizza oven, creating an inviting setting for unforgettable evenings with family and friends.As a Hasentree resident, you'll have access to world-class amenities including a Tom Fazio-designed golf course, over six miles of walking trails, a state-of-the-art fitness center, tennis and pickleball courts, multiple pools with a waterslide, and a peaceful fishing pond. You'll also enjoy the convenience of an on-site restaurant and bar, bringing fine dining and cocktails just steps from your door.This home is in impeccable condition and offers the perfect blend of luxury, privacy, and lifestyle. Don't miss your opportunity to own a truly special property in one of the Triangle's most desirable communities!
Home Details
Home Type
- Single Family
Est. Annual Taxes
- $5,697
Year Built
- Built in 2017
HOA Fees
- $117 Monthly HOA Fees
Parking
- 3 Car Attached Garage
- 6 Open Parking Spaces
Home Design
- Traditional Architecture
- Brick Foundation
- Combination Foundation
- Block Foundation
- Asbestos Shingle Roof
- Concrete Perimeter Foundation
Interior Spaces
- 3,594 Sq Ft Home
- 3-Story Property
- Unfinished Basement
Kitchen
- Convection Oven
- Built-In Gas Oven
- Gas Cooktop
Flooring
- Wood
- Carpet
- Tile
Bedrooms and Bathrooms
- 4 Bedrooms
- Primary Bedroom on Main
Schools
- Brassfield Elementary School
- Wakefield Middle School
- Wakefield High School
Utilities
- Zoned Heating and Cooling
- Heating System Uses Natural Gas
- Heat Pump System
- Natural Gas Connected
- Electric Water Heater
- Septic System
- Community Sewer or Septic
- Cable TV Available
Additional Features
- Front Porch
- 0.8 Acre Lot
Listing and Financial Details
- REO, home is currently bank or lender owned
- Assessor Parcel Number PIN 1811355034 REID-0407329
Community Details
Overview
- Association fees include ground maintenance
- Hasentree HOA, Phone Number (877) 672-2267
- Invited Clubs Association
- Hasentree Subdivision
- Maintained Community
- Community Lake
Amenities
- Restaurant
- Trash Chute
- Clubhouse
Recreation
- Golf Course Community
- Tennis Courts
- Community Playground
- Fitness Center
- Community Pool
- Fishing
- Park
- Jogging Path
- Trails
Security
- Security Service
Map
Home Values in the Area
Average Home Value in this Area
Tax History
| Year | Tax Paid | Tax Assessment Tax Assessment Total Assessment is a certain percentage of the fair market value that is determined by local assessors to be the total taxable value of land and additions on the property. | Land | Improvement |
|---|---|---|---|---|
| 2024 | $5,697 | $914,158 | $200,000 | $714,158 |
| 2023 | $5,435 | $694,503 | $150,000 | $544,503 |
| 2022 | $5,036 | $694,503 | $150,000 | $544,503 |
| 2021 | $4,883 | $692,025 | $150,000 | $542,025 |
| 2020 | $4,802 | $692,025 | $150,000 | $542,025 |
| 2019 | $5,676 | $692,570 | $160,000 | $532,570 |
| 2018 | $5,217 | $692,570 | $160,000 | $532,570 |
| 2017 | $2,075 | $291,900 | $160,000 | $131,900 |
Property History
| Date | Event | Price | Change | Sq Ft Price |
|---|---|---|---|---|
| 04/25/2025 04/25/25 | For Sale | $1,099,000 | -- | $306 / Sq Ft |
Deed History
| Date | Type | Sale Price | Title Company |
|---|---|---|---|
| Interfamily Deed Transfer | -- | None Available | |
| Special Warranty Deed | $611,000 | None Available |
Mortgage History
| Date | Status | Loan Amount | Loan Type |
|---|---|---|---|
| Open | $450,000 | Credit Line Revolving | |
| Closed | $206,500 | New Conventional | |
| Closed | $250,000 | New Conventional |
Similar Homes in Wake Forest, NC
Source: Doorify MLS
MLS Number: 10091686
APN: 1811.01-35-5034-000
- 7633 Summer Pines Way
- 1000 High Trail Ct
- 1009 High Trail Ct
- 1005 Keith Rd
- 4124 Durham Rd
- 1009 Linenhall Way
- 7709 Moondance Ct
- 7100 Hasentree Club Dr
- 7657 Stony Hill Rd
- 1112 Ladowick Ln
- 1013 Traders Trail
- 7320 Dunsany Ct
- 1201 Rivermead Ln
- 1108 Delilia Ln
- 1105 Delilia Ln
- 1116 Delilia Ln
- 1117 Delilia Ln
- 7845 Hasentree Lake Dr
- 1220 Perry Bluff Dr
- 1236 Perry Bluff Dr
