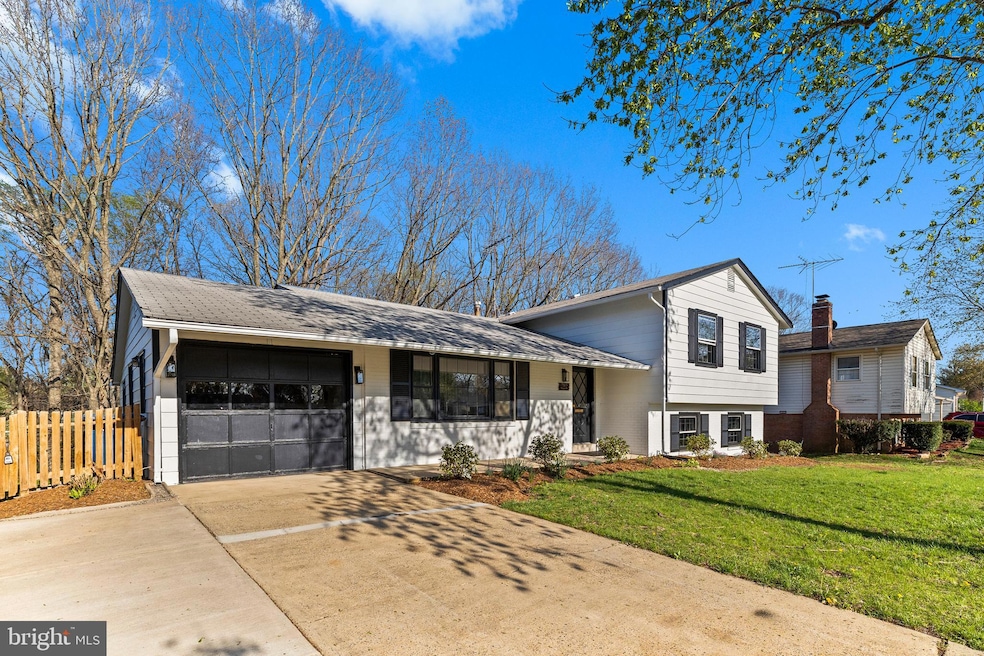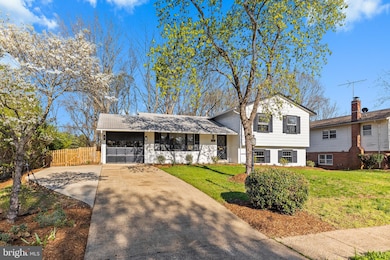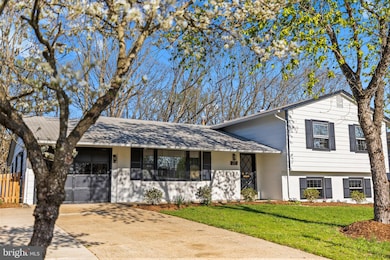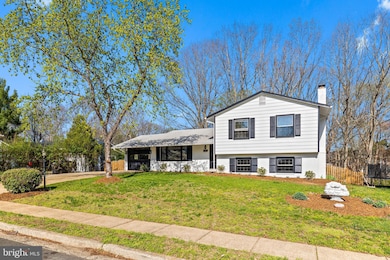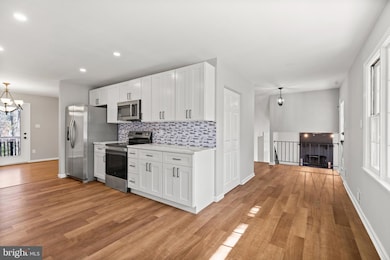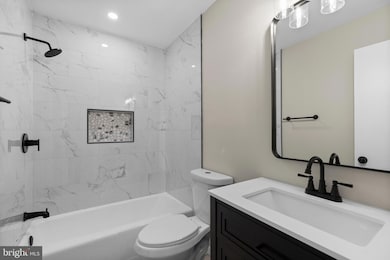
7517 Todd Place Manassas, VA 20109
Sudley NeighborhoodEstimated payment $3,913/month
Highlights
- Popular Property
- 1 Fireplace
- 4 Garage Spaces | 2 Attached and 2 Detached
- Rambler Architecture
- No HOA
- Central Heating
About This Home
Welcome to your future home! This beautifully updated split-level house offers the perfect blend of space, comfort, and functionality. With 5 generously sized bedrooms and 3 full bathrooms, there's room for the whole family and guests too.
Step inside to an inviting main level featuring an open-concept living and dining area with plenty of natural light. The kitchen is both stylish and practical, offering ample counter space, storage, and room to grow.
The upper level includes a serene primary suite with its own private bathroom, along with two additional bedrooms and a full bath. The lower level boasts a cozy family room, fourth bedroom, and a third full bathroom — ideal for a guest suite, home office, or in-law arrangement.
Additional highlights include:
Attached garage
Private backyard, perfect for entertaining
Quiet, family-friendly neighborhood
Convenient location close to schools, parks, shopping, and major highways
This move-in ready home offers space, versatility, and value. Don’t miss your chance to make it yours!
Home Details
Home Type
- Single Family
Est. Annual Taxes
- $4,821
Year Built
- Built in 1971 | Remodeled in 2025
Lot Details
- 0.37 Acre Lot
- Property is zoned RPC
Parking
- 4 Garage Spaces | 2 Attached and 2 Detached
Home Design
- Rambler Architecture
- Architectural Shingle Roof
Interior Spaces
- Property has 3 Levels
- 1 Fireplace
- Basement
Bedrooms and Bathrooms
Utilities
- Central Heating
- Natural Gas Water Heater
Community Details
- No Home Owners Association
- Sudley Subdivision
Listing and Financial Details
- Tax Lot 1643
- Assessor Parcel Number 7697-74-0230
Map
Home Values in the Area
Average Home Value in this Area
Tax History
| Year | Tax Paid | Tax Assessment Tax Assessment Total Assessment is a certain percentage of the fair market value that is determined by local assessors to be the total taxable value of land and additions on the property. | Land | Improvement |
|---|---|---|---|---|
| 2024 | $4,699 | $472,500 | $130,800 | $341,700 |
| 2023 | $4,709 | $452,600 | $126,100 | $326,500 |
| 2022 | $4,906 | $443,000 | $126,100 | $316,900 |
| 2021 | $4,963 | $405,300 | $114,800 | $290,500 |
| 2020 | $5,845 | $377,100 | $114,800 | $262,300 |
| 2019 | $5,485 | $353,900 | $114,800 | $239,100 |
| 2018 | $4,188 | $346,800 | $114,800 | $232,000 |
| 2017 | $4,116 | $332,000 | $114,800 | $217,200 |
| 2016 | $3,875 | $315,100 | $101,300 | $213,800 |
| 2015 | $3,452 | $306,800 | $97,800 | $209,000 |
| 2014 | $3,452 | $273,800 | $86,600 | $187,200 |
Property History
| Date | Event | Price | Change | Sq Ft Price |
|---|---|---|---|---|
| 04/10/2025 04/10/25 | For Sale | $629,000 | +36.7% | $294 / Sq Ft |
| 12/06/2024 12/06/24 | Sold | $460,000 | +2.2% | $215 / Sq Ft |
| 11/29/2024 11/29/24 | Off Market | $450,000 | -- | -- |
| 11/18/2024 11/18/24 | For Sale | $450,000 | -- | $210 / Sq Ft |
Deed History
| Date | Type | Sale Price | Title Company |
|---|---|---|---|
| Deed | $460,000 | Cardinal Title | |
| Deed | $460,000 | Cardinal Title |
Similar Homes in Manassas, VA
Source: Bright MLS
MLS Number: VAPW2091222
APN: 7697-74-0230
- 7390 Colton Ln
- 7564 Remington Rd
- 7530 Quail Run Ln
- 7506 Bedford Rd
- 7372 Rokeby Dr
- 7414 Rokeby Dr Unit 47
- 7510 Remington Rd
- 10519 Stonington Ln
- 10464 Paradise Ct
- 7552 Emerald Dr
- 7560 Emerald Dr
- 10491 Paradise Ct Unit 148
- 10255 Brookstone Ct
- 10581 Linden Lake Plaza
- 7657 Michelle Ct
- 7711 Anderson Ct
- 9906 Greenview Ln
- 7908 Ashland Ave
- 9715 Sudley Manor Dr
- 7878 Brighton Way
