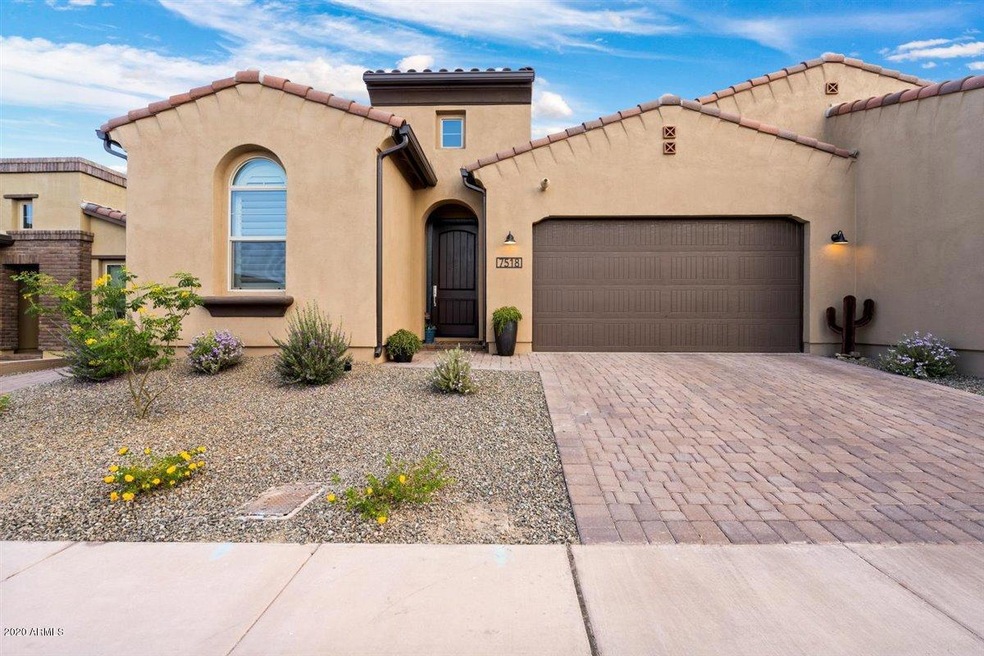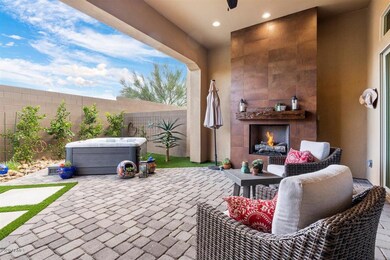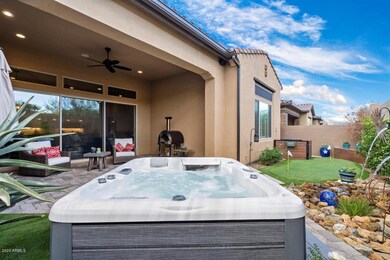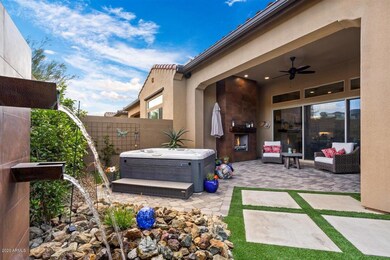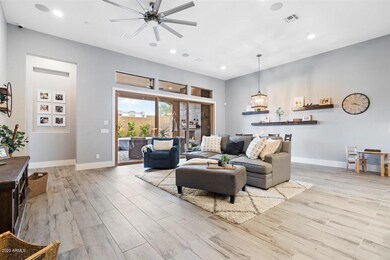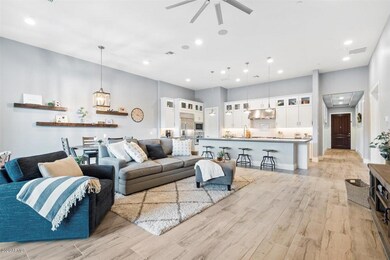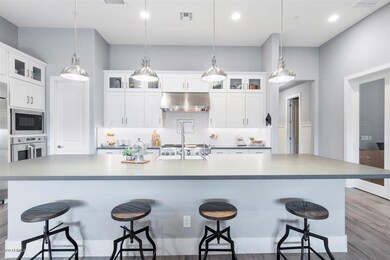
7518 E Vista Bonita Dr Scottsdale, AZ 85255
Grayhawk NeighborhoodHighlights
- Fitness Center
- Above Ground Spa
- Outdoor Fireplace
- Pinnacle Peak Elementary School Rated A
- Gated Community
- Spanish Architecture
About This Home
As of April 2025Welcome home to your almost brand-new, completely finished home. This popular KHOV Capstone model has been finished with upgrades galore. Your kitchen boosts a GE Monogram 4 burner gas range with grill & griddle features, dual ovens, an additional double door convection oven, large microwave, built-in refrigerator, built-in wine refrigerator, extended glass upper cabinets, farm- style sink, RO system and so much more! Truly a DREAM kitchen with an enormous quartz island and custom pendant lighting. This home also includes plantation shutters, linen Roman blinds with remote openers and sunshades. plank tile flooring throughout, Berber carpet in the bedrooms, custom baseboards; chic wainscoting in the hallway and powder room; dream master bath with extended tile in the shower and large soaking tub, Moen fixtures and framed out mirrors complete this oasis. Second bath has an extra-large shower with bench seating and double vanity. Both rooms have large walk-in closets with plenty of storage.
Your gorgeous yard, with 50K in landscaping, features custom lighting, a 6ft Zen waterfall, a putting green & a romantic gas fireplace with custom mantle.
Enjoy this bright new home complete with surround sound system inside and out.
Last Agent to Sell the Property
Echo Farrell
Realty ONE Group License #BR526951000
Home Details
Home Type
- Single Family
Est. Annual Taxes
- $631
Year Built
- Built in 2020
Lot Details
- 4,568 Sq Ft Lot
- Private Streets
- Desert faces the front and back of the property
- Block Wall Fence
- Artificial Turf
- Front Yard Sprinklers
HOA Fees
- $258 Monthly HOA Fees
Parking
- 2 Car Direct Access Garage
- Garage Door Opener
Home Design
- Spanish Architecture
- Wood Frame Construction
- Tile Roof
- Stucco
Interior Spaces
- 2,154 Sq Ft Home
- 1-Story Property
- Ceiling height of 9 feet or more
- Ceiling Fan
- Gas Fireplace
- Double Pane Windows
- ENERGY STAR Qualified Windows with Low Emissivity
- Vinyl Clad Windows
- Solar Screens
Kitchen
- Eat-In Kitchen
- Built-In Microwave
- Kitchen Island
- Granite Countertops
Flooring
- Carpet
- Tile
Bedrooms and Bathrooms
- 2 Bedrooms
- Primary Bathroom is a Full Bathroom
- 2.5 Bathrooms
- Dual Vanity Sinks in Primary Bathroom
- Bathtub With Separate Shower Stall
Home Security
- Security System Owned
- Fire Sprinkler System
Outdoor Features
- Above Ground Spa
- Covered patio or porch
- Outdoor Fireplace
Schools
- Pinnacle Peak Preparatory Elementary School
- Mountain Trail Middle School
- Pinnacle High School
Utilities
- Refrigerated Cooling System
- Zoned Heating
- Heating System Uses Natural Gas
- Water Filtration System
- Tankless Water Heater
- High Speed Internet
- Cable TV Available
Additional Features
- No Interior Steps
- Mechanical Fresh Air
Listing and Financial Details
- Home warranty included in the sale of the property
- Tax Lot 19A
- Assessor Parcel Number 212-04-661
Community Details
Overview
- Association fees include roof repair, ground maintenance, front yard maint, maintenance exterior
- Trestle Management Association, Phone Number (480) 422-0888
- Built by K Hovnanian Homes
- Silverstone Parcel G 1St Amd Subdivision, Capstone Floorplan
Recreation
- Fitness Center
- Heated Community Pool
- Community Spa
- Bike Trail
Security
- Gated Community
Map
Home Values in the Area
Average Home Value in this Area
Property History
| Date | Event | Price | Change | Sq Ft Price |
|---|---|---|---|---|
| 04/22/2025 04/22/25 | Sold | $1,012,500 | -3.6% | $470 / Sq Ft |
| 03/05/2025 03/05/25 | For Sale | $1,050,000 | +40.0% | $487 / Sq Ft |
| 04/30/2021 04/30/21 | Sold | $750,000 | -3.2% | $348 / Sq Ft |
| 02/13/2021 02/13/21 | Pending | -- | -- | -- |
| 01/07/2021 01/07/21 | For Sale | $775,000 | -- | $360 / Sq Ft |
Tax History
| Year | Tax Paid | Tax Assessment Tax Assessment Total Assessment is a certain percentage of the fair market value that is determined by local assessors to be the total taxable value of land and additions on the property. | Land | Improvement |
|---|---|---|---|---|
| 2025 | $3,379 | $44,912 | -- | -- |
| 2024 | $3,322 | $42,774 | -- | -- |
| 2023 | $3,322 | $66,100 | $13,220 | $52,880 |
| 2022 | $3,265 | $57,960 | $11,590 | $46,370 |
| 2021 | $3,335 | $53,550 | $10,710 | $42,840 |
| 2020 | $259 | $4,183 | $4,183 | $0 |
Mortgage History
| Date | Status | Loan Amount | Loan Type |
|---|---|---|---|
| Previous Owner | $50,000 | Credit Line Revolving | |
| Previous Owner | $548,250 | New Conventional |
Deed History
| Date | Type | Sale Price | Title Company |
|---|---|---|---|
| Special Warranty Deed | -- | -- | |
| Warranty Deed | $750,000 | First American Title Ins Co | |
| Warranty Deed | $707,879 | Eastern Natl Ttl Agcy Az Llc | |
| Quit Claim Deed | -- | Eastern Natl Ttl Agcy Az Llc | |
| Quit Claim Deed | -- | Eastern Natl Ttl Agcy Az Llc |
Similar Homes in Scottsdale, AZ
Source: Arizona Regional Multiple Listing Service (ARMLS)
MLS Number: 6177883
APN: 212-04-661
- 23379 N 73rd Way
- 23386 N 73rd Way
- 23448 N 76th Place
- 23575 N 75th Place
- 7338 E Casitas Del Rio Dr
- 7330 E Vista Bonita Dr
- 7629 E Pinnacle Peak Rd Unit 106
- 7343 E Casitas Del Rio Dr
- 23461 N 76th Place
- 7340 E Conquistadores Dr
- 23434 N 76th Way
- 7324 E Vista Bonita Dr
- 7460 E Via de Luna Dr
- 23635 N 75th Place
- 23065 N 75th St
- 7325 E Conquistadores Dr
- 23133 N 73rd Place
- 7390 E Hanover Way
- 7652 E Camino Del Monte
- 7650 E Williams Dr Unit 1011
