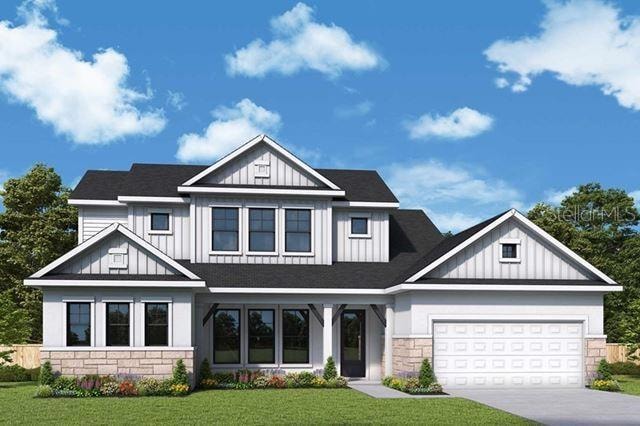
7519 Ashbrooke Pine Loop Odessa, FL 33556
4
Beds
3.5
Baths
3,733
Sq Ft
9,038
Sq Ft Lot
Highlights
- New Construction
- Bonus Room
- 3 Car Attached Garage
- Citrus Park Elementary School Rated A-
- Hurricane or Storm Shutters
- Closet Cabinetry
About This Home
As of April 2025Brilliant comforts and classic style, this exquisite floorplan, the Castleford is located in the highly desirable community of Copeland Creek. This David Weekley home was built in 2025 and boasts a spacious floorplan with a functional layout.
Home Details
Home Type
- Single Family
Est. Annual Taxes
- $3,262
Year Built
- Built in 2025 | New Construction
Lot Details
- 9,038 Sq Ft Lot
- Lot Dimensions are 70x129.11
- Irrigation
- Property is zoned PD
Parking
- 3 Car Attached Garage
Home Design
- Bi-Level Home
- Slab Foundation
- Frame Construction
- Shingle Roof
- Cement Siding
- Block Exterior
Interior Spaces
- 3,733 Sq Ft Home
- Sliding Doors
- Living Room
- Bonus Room
- Hurricane or Storm Shutters
- Laundry in unit
Kitchen
- Built-In Oven
- Cooktop with Range Hood
- Recirculated Exhaust Fan
- Microwave
- Dishwasher
- Disposal
Bedrooms and Bathrooms
- 4 Bedrooms
- Closet Cabinetry
Outdoor Features
- Exterior Lighting
Utilities
- Central Air
- Heat Pump System
- Electric Water Heater
- Cable TV Available
Community Details
- Property has a Home Owners Association
- Copeland Crk Subdivision
Listing and Financial Details
- Tax Lot 58
- Assessor Parcel Number U-36-27-17-C6S-000000-00058.0
Map
Create a Home Valuation Report for This Property
The Home Valuation Report is an in-depth analysis detailing your home's value as well as a comparison with similar homes in the area
Home Values in the Area
Average Home Value in this Area
Property History
| Date | Event | Price | Change | Sq Ft Price |
|---|---|---|---|---|
| 04/11/2025 04/11/25 | Sold | $1,089,535 | 0.0% | $292 / Sq Ft |
| 04/11/2025 04/11/25 | For Sale | $1,089,535 | -- | $292 / Sq Ft |
| 07/25/2024 07/25/24 | Pending | -- | -- | -- |
Source: Stellar MLS
Tax History
| Year | Tax Paid | Tax Assessment Tax Assessment Total Assessment is a certain percentage of the fair market value that is determined by local assessors to be the total taxable value of land and additions on the property. | Land | Improvement |
|---|---|---|---|---|
| 2024 | $2,987 | $170,813 | $170,813 | -- |
| 2023 | $2,987 | $151,833 | $151,833 | $0 |
| 2022 | $505 | $9,038 | $9,038 | $0 |
Source: Public Records
Deed History
| Date | Type | Sale Price | Title Company |
|---|---|---|---|
| Special Warranty Deed | $884,400 | Town Square Title |
Source: Public Records
Similar Homes in Odessa, FL
Source: Stellar MLS
MLS Number: J987909
APN: U-36-27-17-C6S-000000-00058.0
Nearby Homes
- 6210 Nikki Ln
- 6501 Appaloosa Dr
- 16119 Carencia Ln
- 16121 Carencia Ln
- 6410 Beaver Way
- 16019 Chastain Rd
- 6716 Frontier Ln
- 15254 Bellamy Rd
- 15112 Golden Eagle Way
- 6208 Forrestal Dr
- 9902 Menander Wood Ct
- 3893 Burdick Loop
- 4062 Maurice Ave
- 15150 Nighthawk Dr
- 6507 Spring Oak Ct
- 6214 Iroquois Ct
- 14810 Barby Ave
- 16573 Hutchison Rd
- 6531 Spring Oak Ct
- 14916 Rocky Ledge Dr
