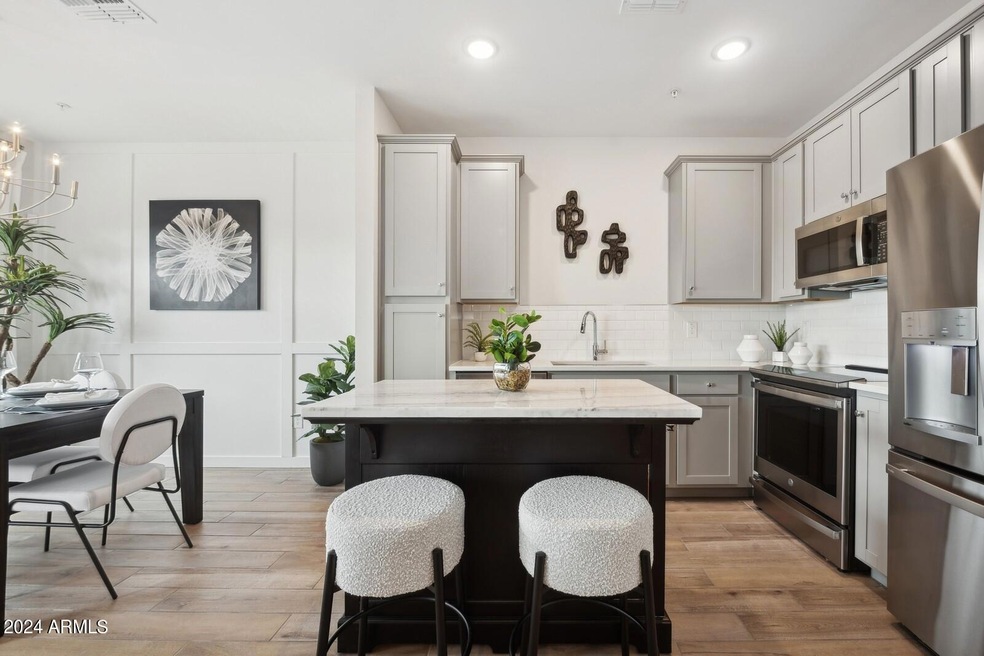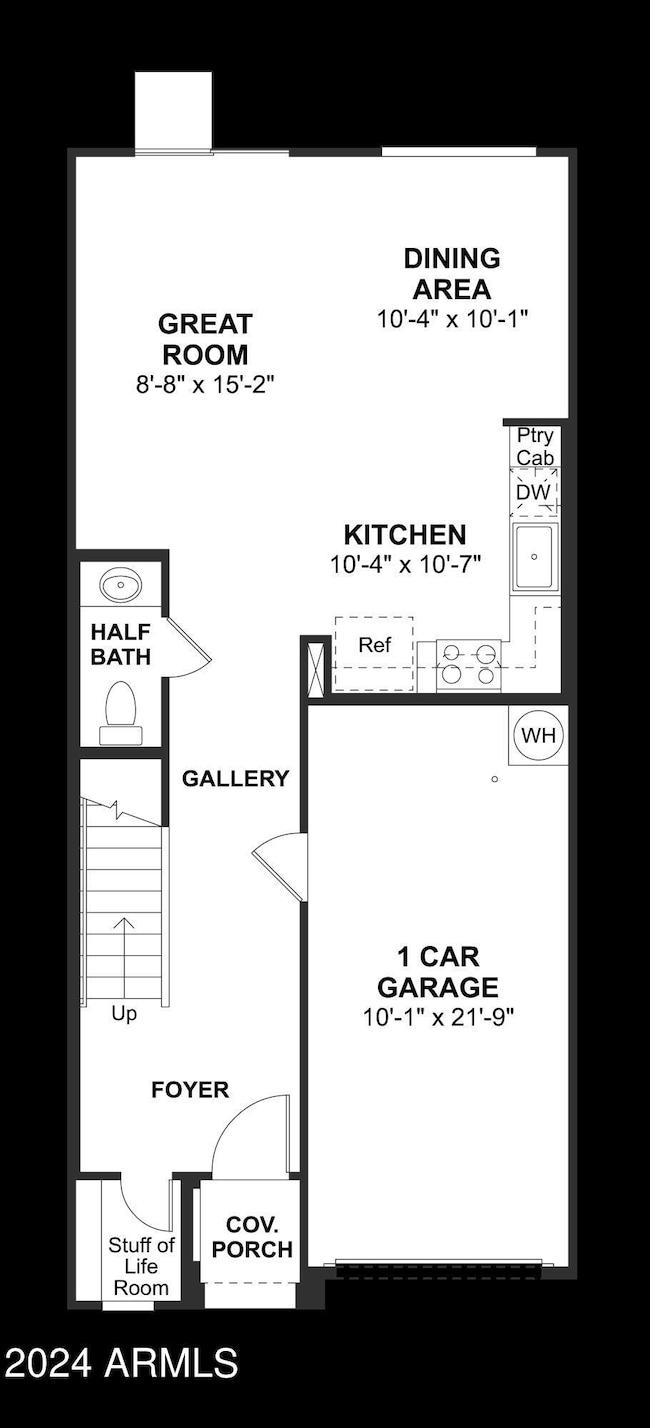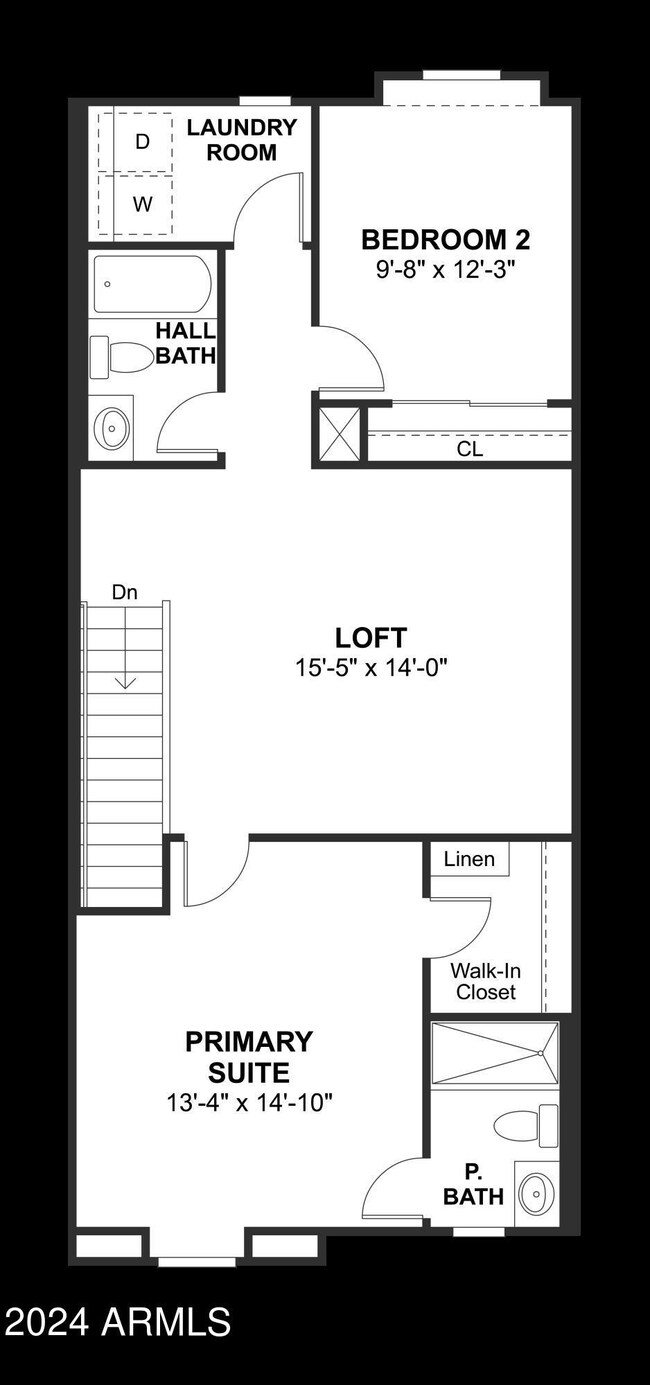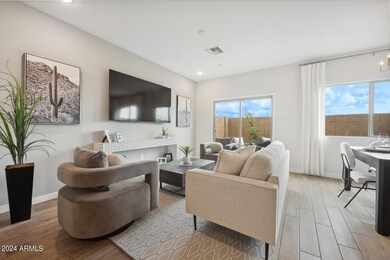
7519 W Donner Dr Phoenix, AZ 85339
Laveen NeighborhoodHighlights
- Gated Community
- Mountain View
- 1 Car Direct Access Garage
- Phoenix Coding Academy Rated A
- Community Pool
- Double Pane Windows
About This Home
As of October 2024This popular Orion plan townhome features an open great room, kitchen and dining area on the first floor ideal for gatherings. The kitchen is beautifully designed with stone grey cabinets, white quartz counters and GE stainless-steel appliances! A private patio offers incredible mountain views and plenty of sunshine. Upstairs the loft is perfect as an added area to relax or home office. The Primary suite with generous walk -in closet and one additional bedroom plus bath complete this home. Plan your Fall 2024 move into Laveen Place, conveniently located just off the Loop 202, where low-maintenance living meets exceptional value!! ^^Up to 6% of Base Price can be applied towards closing cost and/or short-long term interest rate buydowns when choosing our preferred Lender. Additional eligibility and limited time restrictions apply.
Last Agent to Sell the Property
K. Hovnanian Great Western Homes, LLC License #BR586112000

Last Buyer's Agent
Non-MLS Agent
Non-MLS Office
Townhouse Details
Home Type
- Townhome
Year Built
- Built in 2024 | Under Construction
Lot Details
- 1,560 Sq Ft Lot
- Desert faces the front of the property
- Block Wall Fence
- Sprinklers on Timer
HOA Fees
- $219 Monthly HOA Fees
Parking
- 1 Car Direct Access Garage
- Garage Door Opener
- Unassigned Parking
Home Design
- Wood Frame Construction
- Cellulose Insulation
- Tile Roof
- Siding
- Stucco
Interior Spaces
- 1,456 Sq Ft Home
- 2-Story Property
- Ceiling height of 9 feet or more
- Double Pane Windows
- ENERGY STAR Qualified Windows with Low Emissivity
- Vinyl Clad Windows
- Mountain Views
- Built-In Microwave
Flooring
- Carpet
- Tile
Bedrooms and Bathrooms
- 2 Bedrooms
- 2.5 Bathrooms
Home Security
Eco-Friendly Details
- Energy Monitoring System
- Mechanical Fresh Air
Schools
- Desert Meadows Elementary School
- Betty Fairfax High School
Utilities
- Refrigerated Cooling System
- Heating Available
- High Speed Internet
- Cable TV Available
Additional Features
- Doors with lever handles
- Patio
- Property is near a bus stop
Listing and Financial Details
- Home warranty included in the sale of the property
- Tax Lot 43
- Assessor Parcel Number 104-84-771
Community Details
Overview
- Association fees include ground maintenance, front yard maint, trash, roof replacement, maintenance exterior
- Trestle Management Association, Phone Number (480) 422-0888
- Built by K. Hovnanian Homes
- Laveen Place Subdivision, Orion Floorplan
- FHA/VA Approved Complex
Recreation
- Community Playground
- Community Pool
- Bike Trail
Security
- Gated Community
- Fire Sprinkler System
Map
Home Values in the Area
Average Home Value in this Area
Property History
| Date | Event | Price | Change | Sq Ft Price |
|---|---|---|---|---|
| 10/31/2024 10/31/24 | Sold | $359,990 | 0.0% | $247 / Sq Ft |
| 10/12/2024 10/12/24 | Pending | -- | -- | -- |
| 10/09/2024 10/09/24 | For Sale | $359,990 | -- | $247 / Sq Ft |
Similar Homes in Phoenix, AZ
Source: Arizona Regional Multiple Listing Service (ARMLS)
MLS Number: 6768641
- 7242 W Donner Dr
- 7417 W Park St
- 7433 S 75th Dr
- 7438 S 75th Dr
- 7446 S 75th Dr
- 7450 S 75th Dr
- 7458 S 75th Dr
- 7657 W Minton St
- 7643 W Park St
- 7664 W Minton St
- 7646 W Park St
- 7706 W Minton St
- 7425 S 76th Ln
- 7327 S 76th Ln
- 7420 S 76th Ln
- 7421 S 76th Ln
- 7654 W Park St
- 7642 W Park St
- 7651 W Park St
- 7638 W Park St






