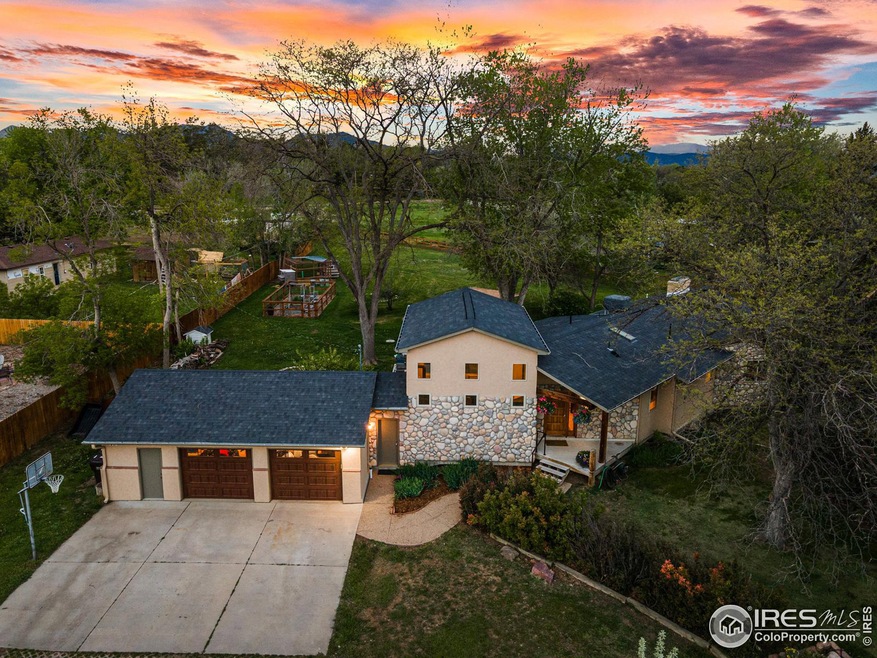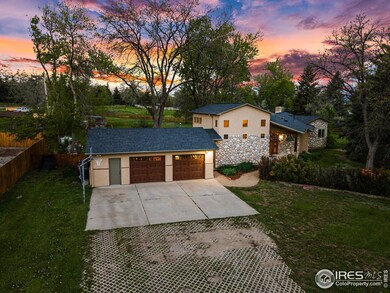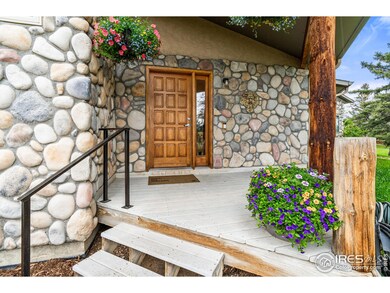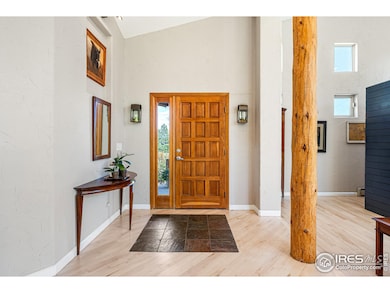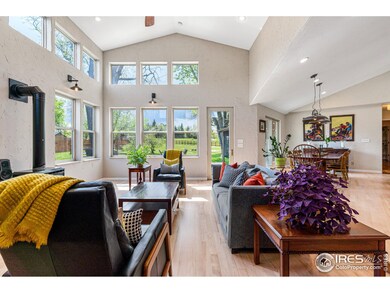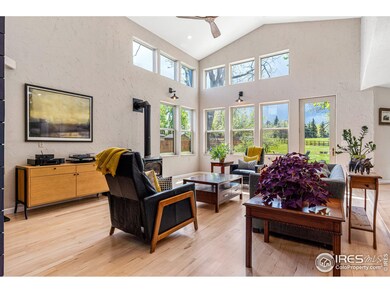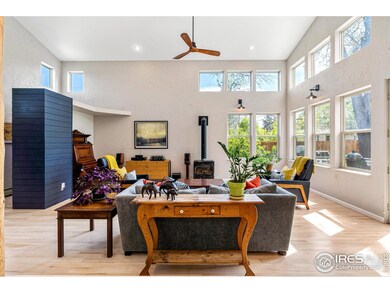
752 Applewood Dr Lafayette, CO 80026
Highlights
- Open Floorplan
- Fireplace in Primary Bedroom
- Contemporary Architecture
- Douglass Elementary School Rated A-
- Deck
- 3-minute walk to Callahan Open Space Scenic Area
About This Home
As of November 2024RURAL LAFAYETTE LIVING! Set on over an acre of land, this well cared for home gives you plenty of elbow room yet easy access to all the amenities you need. With soaring ceilings, ample windows and southwest exposure, the interior is infused with amazing natural light. You'll find newly refinished oak hardwood floors and a completely remodeled chef's kitchen with a huge eat-in counter for all to gather. Walk-in pantry and spacious, main-level laundry room as well. With all three conforming bedrooms on the main + an office, you'll enjoy true single-level living. In addition, the lower level gives you room to spread out with a rec room, flex space, bath and a non-conforming bedroom. The sprawling backyard oasis features spaces to relax and entertain, along with raised garden beds and a chicken coop for fresh eggs and greens. A super spacious garage with storage and workbench complete this peaceful and private, elbow room home. YES!
Home Details
Home Type
- Single Family
Est. Annual Taxes
- $6,836
Year Built
- Built in 1967
Lot Details
- 1.13 Acre Lot
- East Facing Home
- Southern Exposure
- Fenced
- Level Lot
- Property is zoned RR
Parking
- 2 Car Attached Garage
- Oversized Parking
- Garage Door Opener
- Driveway Level
Home Design
- Contemporary Architecture
- Composition Roof
- Stucco
Interior Spaces
- 3,345 Sq Ft Home
- 1-Story Property
- Open Floorplan
- Cathedral Ceiling
- Multiple Fireplaces
- Free Standing Fireplace
- Gas Fireplace
- Double Pane Windows
- Window Treatments
- Living Room with Fireplace
- Home Office
- Recreation Room with Fireplace
- Wood Flooring
Kitchen
- Eat-In Kitchen
- Gas Oven or Range
- Dishwasher
- Kitchen Island
Bedrooms and Bathrooms
- 3 Bedrooms
- Fireplace in Primary Bedroom
- Primary bathroom on main floor
Laundry
- Laundry on main level
- Dryer
- Washer
Basement
- Basement Fills Entire Space Under The House
- Sump Pump
Schools
- Douglass Elementary School
- Platt Middle School
- Centaurus High School
Utilities
- Cooling Available
- Hot Water Heating System
- Septic System
- High Speed Internet
- Cable TV Available
Additional Features
- Energy-Efficient Thermostat
- Deck
Community Details
- No Home Owners Association
- Davidson Subdivision
Listing and Financial Details
- Assessor Parcel Number R0036160
Map
Home Values in the Area
Average Home Value in this Area
Property History
| Date | Event | Price | Change | Sq Ft Price |
|---|---|---|---|---|
| 11/14/2024 11/14/24 | Sold | $1,150,000 | 0.0% | $344 / Sq Ft |
| 08/09/2024 08/09/24 | Price Changed | $1,150,000 | -6.1% | $344 / Sq Ft |
| 07/16/2024 07/16/24 | Price Changed | $1,225,000 | -5.4% | $366 / Sq Ft |
| 06/12/2024 06/12/24 | Price Changed | $1,295,000 | -5.8% | $387 / Sq Ft |
| 05/16/2024 05/16/24 | For Sale | $1,375,000 | +110.7% | $411 / Sq Ft |
| 01/28/2019 01/28/19 | Off Market | $652,560 | -- | -- |
| 07/26/2017 07/26/17 | Sold | $652,560 | -6.1% | $193 / Sq Ft |
| 06/22/2017 06/22/17 | Pending | -- | -- | -- |
| 05/19/2017 05/19/17 | For Sale | $695,000 | -- | $205 / Sq Ft |
Tax History
| Year | Tax Paid | Tax Assessment Tax Assessment Total Assessment is a certain percentage of the fair market value that is determined by local assessors to be the total taxable value of land and additions on the property. | Land | Improvement |
|---|---|---|---|---|
| 2024 | $6,836 | $80,702 | $31,148 | $49,554 |
| 2023 | $6,836 | $80,702 | $31,148 | $53,238 |
| 2022 | $5,982 | $65,511 | $25,131 | $40,380 |
| 2021 | $5,673 | $67,396 | $25,854 | $41,542 |
| 2020 | $4,227 | $49,550 | $25,025 | $24,525 |
| 2019 | $4,158 | $49,550 | $25,025 | $24,525 |
| 2018 | $4,042 | $49,896 | $19,440 | $30,456 |
| 2017 | $3,347 | $55,163 | $21,492 | $33,671 |
| 2016 | $3,151 | $46,829 | $22,368 | $24,461 |
| 2015 | $2,972 | $39,991 | $21,333 | $18,658 |
| 2014 | $3,793 | $39,991 | $21,333 | $18,658 |
Mortgage History
| Date | Status | Loan Amount | Loan Type |
|---|---|---|---|
| Open | $914,000 | New Conventional | |
| Closed | $914,000 | New Conventional | |
| Previous Owner | $529,400 | New Conventional | |
| Previous Owner | $522,048 | New Conventional | |
| Previous Owner | $249,000 | New Conventional | |
| Previous Owner | $50,000 | Credit Line Revolving | |
| Previous Owner | $230,000 | New Conventional | |
| Previous Owner | $352,150 | Unknown | |
| Previous Owner | $235,000 | Credit Line Revolving | |
| Previous Owner | $173,601 | Unknown | |
| Previous Owner | $99,900 | Credit Line Revolving | |
| Previous Owner | $65,000 | Credit Line Revolving | |
| Previous Owner | $180,000 | Unknown |
Deed History
| Date | Type | Sale Price | Title Company |
|---|---|---|---|
| Special Warranty Deed | $1,150,000 | None Listed On Document | |
| Special Warranty Deed | $1,150,000 | None Listed On Document | |
| Warranty Deed | $652,560 | Fidelity National Title | |
| Interfamily Deed Transfer | -- | -- | |
| Deed | -- | -- | |
| Deed | $133,500 | -- | |
| Deed | $130,000 | -- | |
| Deed | -- | -- |
Similar Homes in Lafayette, CO
Source: IRES MLS
MLS Number: 1009673
APN: 1465320-02-008
- 462 Blue Lake Trail
- 2946 Shoshone Trail
- 609 Corona Ct
- 301 Indian Peaks Trail W
- 2879 Shadow Lake Rd
- 3006 Thunder Lake Cir
- 2886 Twin Lakes Cir
- 2811 Twin Lakes Cir
- 2859 Cascade Creek Dr
- 2838 Cascade Creek Dr
- 2975 Thunder Lake Cir
- 247 Rendezvous Dr
- 588 Beauprez Ave
- 2569 Stonewall Ln
- 2358 Dogwood Cir
- 9022 Jason Ct
- 577 N 96th St
- 869 Bluestem Ln
- 247 Regal St
- 2547 Concord Cir
