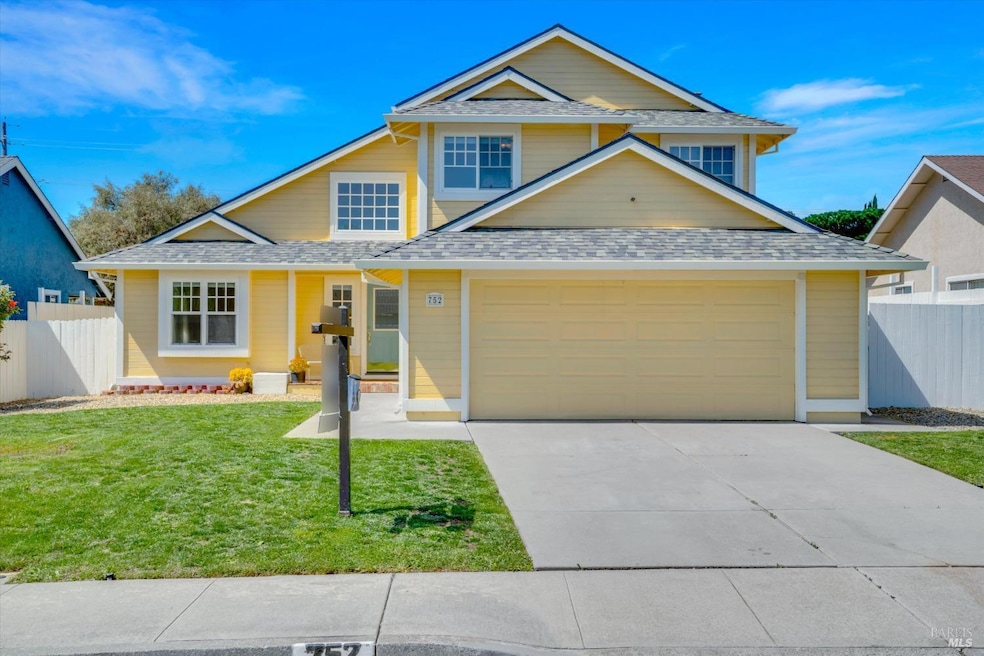
752 Chula Vista Way Suisun City, CA 94585
Estimated payment $3,937/month
Highlights
- Cathedral Ceiling
- Main Floor Bedroom
- Living Room
- Wood Flooring
- 2 Car Attached Garage
- Formal Entry
About This Home
What a great 4-Bedroom, 3-Bathroom Home with a very private yard and ample storage space for all the cars and toys! This beautifully maintained home, offers the perfect blend of comfort, privacy, and convenience. With one bedroom and a bathroom with walk in shower located on the main floor, this home is ideal for multi-generational living or those avoiding stairs. Enjoy the large, private backyard with no rear neighbors, perfect for outdoor gatherings or simply relaxing in your own peaceful retreat. The property also boasts a permitted additional shed for extra storage space, as well as a wide large concrete side yard area and gate on the side of the homeperfect for those who need extra space for a boat or trailer. Inside, this home has abundant natural sunlight making for cheerful days! Newer exterior paint, a 50year high dimensional roof, updated windows, oak hardwood floors and so much more will delight you about this space. Located in the Montebello neighborhood with single-story homes on both sides, and no forward facing neighbors in the front this property offers a serene environment- a true gem. No HOA and is close to TAFB, CMF, AMTRAK and easy highway access for commuters! Don't miss your chance to own this exceptional home-schedule your tour today!
Home Details
Home Type
- Single Family
Est. Annual Taxes
- $3,718
Year Built
- Built in 1990 | Remodeled
Lot Details
- 6,974 Sq Ft Lot
- Property is Fully Fenced
- Wood Fence
- Landscaped
- Sprinkler System
Parking
- 2 Car Attached Garage
- Front Facing Garage
Home Design
- Composition Roof
Interior Spaces
- 1,775 Sq Ft Home
- 2-Story Property
- Cathedral Ceiling
- Ceiling Fan
- Wood Burning Fireplace
- Formal Entry
- Family Room
- Living Room
- Dining Room
- Wood Flooring
- Dishwasher
Bedrooms and Bathrooms
- 4 Bedrooms
- Main Floor Bedroom
- Primary Bedroom Upstairs
- Bathroom on Main Level
- 3 Full Bathrooms
Laundry
- Laundry in unit
- Washer and Dryer Hookup
Utilities
- Central Heating and Cooling System
- Cable TV Available
Additional Features
- Shed
- Separate Entry Quarters
Community Details
- Montebello Vista Subdivision
Listing and Financial Details
- Assessor Parcel Number 0174-292-250
Map
Home Values in the Area
Average Home Value in this Area
Tax History
| Year | Tax Paid | Tax Assessment Tax Assessment Total Assessment is a certain percentage of the fair market value that is determined by local assessors to be the total taxable value of land and additions on the property. | Land | Improvement |
|---|---|---|---|---|
| 2024 | $3,718 | $308,708 | $72,146 | $236,562 |
| 2023 | $3,608 | $302,656 | $70,732 | $231,924 |
| 2022 | $3,565 | $296,723 | $69,346 | $227,377 |
| 2021 | $3,530 | $290,906 | $67,987 | $222,919 |
| 2020 | $3,451 | $287,924 | $67,290 | $220,634 |
| 2019 | $3,289 | $282,279 | $65,971 | $216,308 |
| 2018 | $3,418 | $276,745 | $64,678 | $212,067 |
| 2017 | $3,268 | $271,319 | $63,410 | $207,909 |
| 2016 | $3,410 | $266,000 | $62,167 | $203,833 |
| 2015 | $3,392 | $262,006 | $61,234 | $200,772 |
| 2014 | $3,370 | $256,875 | $60,035 | $196,840 |
Property History
| Date | Event | Price | Change | Sq Ft Price |
|---|---|---|---|---|
| 04/11/2025 04/11/25 | Pending | -- | -- | -- |
| 04/04/2025 04/04/25 | For Sale | $649,900 | -- | $366 / Sq Ft |
Deed History
| Date | Type | Sale Price | Title Company |
|---|---|---|---|
| Interfamily Deed Transfer | -- | Fidelity National Title Co |
Mortgage History
| Date | Status | Loan Amount | Loan Type |
|---|---|---|---|
| Closed | $150,000 | Credit Line Revolving | |
| Closed | $130,000 | New Conventional | |
| Closed | $50,000 | Unknown | |
| Closed | $130,000 | Credit Line Revolving | |
| Closed | $199,594 | Credit Line Revolving | |
| Closed | $185,000 | No Value Available | |
| Closed | $127,900 | Unknown | |
| Closed | $16,100 | Credit Line Revolving |
Similar Homes in the area
Source: Bay Area Real Estate Information Services (BAREIS)
MLS Number: 325024472
APN: 0174-292-250
- 1471 Monitor Ave
- 620 Klamath Way
- 1317 Rebecca Dr
- 1609 Mcguire Cir
- 1704 Newark Ln
- 505 Kinglet Ct
- 533 Bella Vista Dr
- 1698 Tucson Cir
- 1113 Pintail Dr
- 603 Woodlark Dr
- 607 Crested Dr
- 2111 Parsons Dr
- 1023 Pintail Dr
- 421 Mcfall Ct
- 808 Pochard Way
- 320 Keyes Ct
- 140 Segovia Dr
- 150 Segovia Dr
- 1357 Potrero Cir
- 36 Segovia Dr
