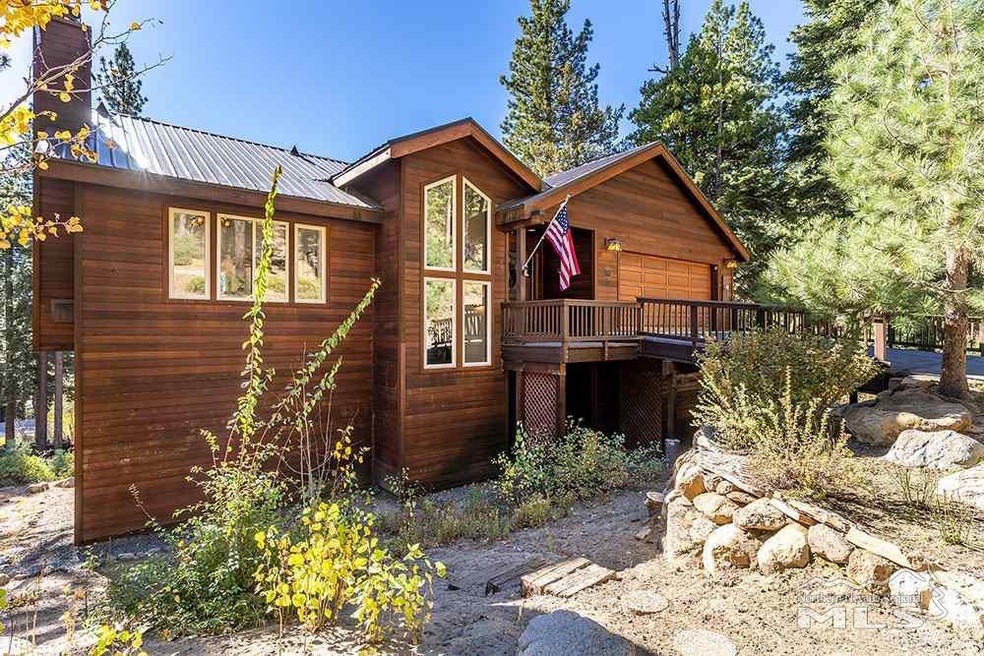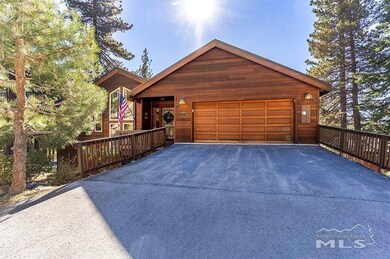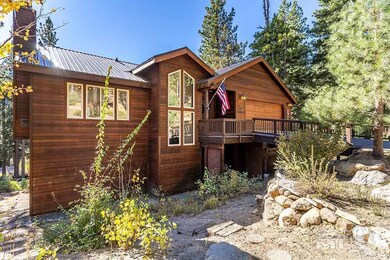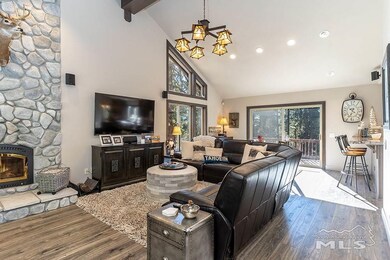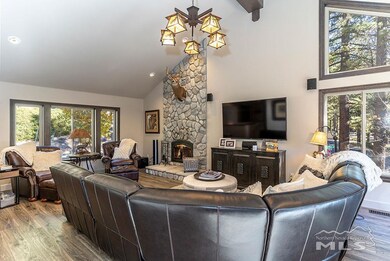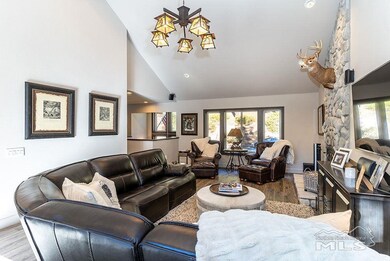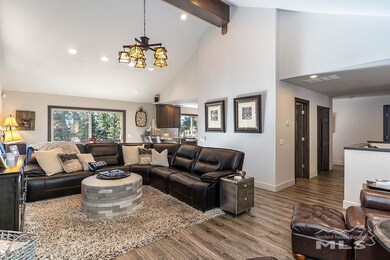
752 Geraldine Dr Incline Village, NV 89451
Highlights
- View of Trees or Woods
- Property is near a forest
- Main Floor Primary Bedroom
- Incline High School Rated A-
- Multiple Fireplaces
- Jetted Tub in Primary Bathroom
About This Home
As of December 2020A beautiful home w/a perfect mix of modern finishes & warm mountain feel throughout - surrounded by trees & forest service w/mountain views. One of the most desirable floor plans. Open great room w/large windows for great natural light, looking out to tall Tahoe pines. This home has a very open-floor plan in the living area with vaulted beamed ceilings w/stained walnut finish, lots of windows with natural sunlight filtering in and a large deck, perfect for entertaining.
Last Buyer's Agent
Non MLS Agent
Non MLS Office
Home Details
Home Type
- Single Family
Est. Annual Taxes
- $8,617
Year Built
- Built in 1993
Lot Details
- 0.31 Acre Lot
- Landscaped
- Lot Sloped Down
- Front Yard Sprinklers
- Sprinklers on Timer
- Property is zoned HDS
Property Views
- Woods
- Mountain
Home Design
- Frame Construction
- Pitched Roof
- Metal Roof
- Wood Siding
Interior Spaces
- 2,896 Sq Ft Home
- 2-Story Property
- High Ceiling
- Multiple Fireplaces
- Gas Log Fireplace
- Double Pane Windows
- Drapes & Rods
- Blinds
- Family Room with Fireplace
- Living Room with Fireplace
- Crawl Space
- Fire and Smoke Detector
- Sink Near Laundry
Kitchen
- Breakfast Bar
- Double Oven
- Gas Oven or Range
- Built-In Microwave
- Dishwasher
- Kitchen Island
- Disposal
Flooring
- Carpet
- Laminate
Bedrooms and Bathrooms
- 4 Bedrooms
- Primary Bedroom on Main
- Walk-In Closet
- Dual Vanity Sinks in Primary Bathroom
- Jetted Tub in Primary Bathroom
- Separate Shower
Parking
- 2 Car Attached Garage
- Garage Door Opener
Utilities
- Cooling System Utilizes Natural Gas
- Forced Air Heating System
- Heating System Uses Natural Gas
- Natural Gas Water Heater
- Internet Available
- Phone Available
- Satellite Dish
- Cable TV Available
Additional Features
- Patio
- Property is near a forest
Listing and Financial Details
- Assessor Parcel Number 12535212
Map
Home Values in the Area
Average Home Value in this Area
Property History
| Date | Event | Price | Change | Sq Ft Price |
|---|---|---|---|---|
| 12/18/2020 12/18/20 | Sold | $1,700,000 | -4.2% | $587 / Sq Ft |
| 11/18/2020 11/18/20 | Pending | -- | -- | -- |
| 10/30/2020 10/30/20 | For Sale | $1,775,000 | -- | $613 / Sq Ft |
Tax History
| Year | Tax Paid | Tax Assessment Tax Assessment Total Assessment is a certain percentage of the fair market value that is determined by local assessors to be the total taxable value of land and additions on the property. | Land | Improvement |
|---|---|---|---|---|
| 2025 | $9,321 | $323,521 | $157,500 | $166,021 |
| 2024 | $9,321 | $307,389 | $140,000 | $167,389 |
| 2023 | $7,120 | $283,904 | $122,500 | $161,404 |
| 2022 | $9,142 | $240,393 | $96,250 | $144,143 |
| 2021 | $8,704 | $227,583 | $85,750 | $141,833 |
| 2020 | $8,617 | $224,462 | $84,000 | $140,462 |
| 2019 | $8,246 | $214,575 | $78,750 | $135,825 |
| 2018 | $8,016 | $211,385 | $78,750 | $132,635 |
| 2017 | $7,727 | $210,487 | $78,750 | $131,737 |
| 2016 | $7,404 | $197,330 | $70,000 | $127,330 |
| 2015 | $7,391 | $191,088 | $70,000 | $121,088 |
| 2014 | $7,200 | $194,288 | $70,000 | $124,288 |
| 2013 | -- | $200,435 | $75,250 | $125,185 |
Mortgage History
| Date | Status | Loan Amount | Loan Type |
|---|---|---|---|
| Open | $510,000 | New Conventional | |
| Previous Owner | $417,000 | New Conventional | |
| Previous Owner | $526,500 | Purchase Money Mortgage | |
| Previous Owner | $551,600 | Unknown | |
| Previous Owner | $385,000 | No Value Available |
Deed History
| Date | Type | Sale Price | Title Company |
|---|---|---|---|
| Bargain Sale Deed | $1,700,000 | First Centennial Reno | |
| Grant Deed | -- | Old Republic Title Co | |
| Bargain Sale Deed | $845,000 | First American Title | |
| Bargain Sale Deed | $565,000 | First Centennial Title Co |
Similar Homes in Incline Village, NV
Source: Northern Nevada Regional MLS
MLS Number: 200015172
APN: 125-352-12
- 694 Birdie Way
- 808 Randall Ave
- 847 Jennifer St
- 789 Geraldine Dr
- 934 Jennifer St
- 950 Dana Ct Unit 2
- 668 Randall Ave
- 967 Redfeather Ct
- 763 Judith Ct
- 778 Rosewood Cir
- 797 Ida Ct
- 797 Rosewood Cir
- 960 Apollo Way
- 844 Rosewood Cir
- 759 Burgundy Rd
- 579 Lucille Dr
- 696 Village Blvd Unit 20
- 696 Village Blvd Unit 37
- 580 Lucille Dr
- 585 Village Blvd
