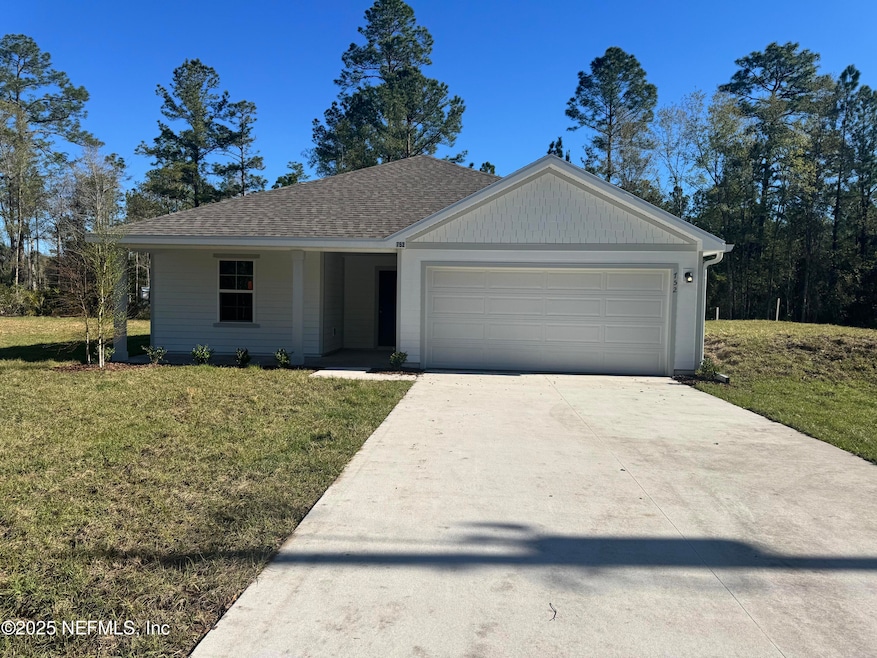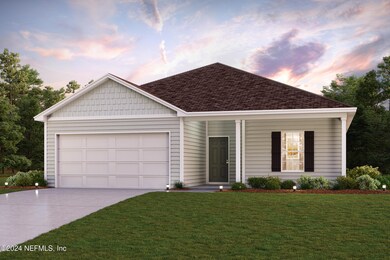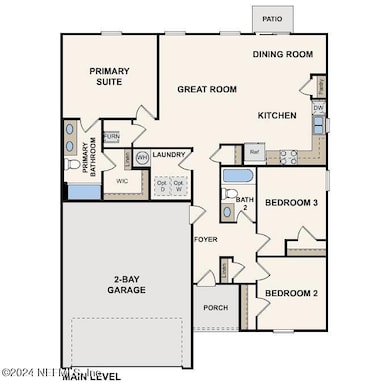
752 Hunter Rd Palatka, FL 32177
Estimated payment $1,418/month
Highlights
- Under Construction
- 2 Car Attached Garage
- Central Air
- Great Room
- Walk-In Closet
- Dining Room
About This Home
Welcome to your dream home in the Glen Eagle Community! The Abernathy Plan offers a seamless open-concept design that integrates Living, Dining, and Kitchen areas—perfect for hosting guests or relaxing in comfort. Enjoy energy-efficient Low-E insulated windows throughout. The gourmet Kitchen boasts beautiful cabinetry, granite countertops, and Stainless Steel Appliances. The serene primary suite offers a private bath with dual vanities and a walk-in closet. The home boasts two additional bedrooms. A 2-car garage adds convenience, while energy-efficient Low-E insulated dual-pane windows and a 1-year limited home warranty provide added peace of mind.
Home Details
Home Type
- Single Family
Est. Annual Taxes
- $81
Year Built
- Built in 2025 | Under Construction
Lot Details
- 0.71 Acre Lot
- Lot Dimensions are 280x110
HOA Fees
- $10 Monthly HOA Fees
Parking
- 2 Car Attached Garage
- Garage Door Opener
Home Design
- Shingle Roof
- Vinyl Siding
Interior Spaces
- 1,290 Sq Ft Home
- 1-Story Property
- Great Room
- Dining Room
- Vinyl Flooring
- Washer and Electric Dryer Hookup
Kitchen
- Electric Range
- Microwave
- Dishwasher
Bedrooms and Bathrooms
- 3 Bedrooms
- Walk-In Closet
- 2 Full Bathrooms
Home Security
- Carbon Monoxide Detectors
- Fire and Smoke Detector
Eco-Friendly Details
- Energy-Efficient Windows
- Energy-Efficient Doors
Utilities
- Central Air
- Heating Available
- Well
- Septic Tank
Community Details
- Alliance Realty And Management; Association, Phone Number (904) 429-7624
- Glen Eagle Subdivision
Listing and Financial Details
- Assessor Parcel Number 161025301500000500
Map
Home Values in the Area
Average Home Value in this Area
Tax History
| Year | Tax Paid | Tax Assessment Tax Assessment Total Assessment is a certain percentage of the fair market value that is determined by local assessors to be the total taxable value of land and additions on the property. | Land | Improvement |
|---|---|---|---|---|
| 2024 | $81 | $5,000 | $5,000 | -- |
| 2023 | $82 | $5,000 | $5,000 | $0 |
| 2022 | $80 | $5,000 | $5,000 | $0 |
| 2021 | $82 | $5,000 | $0 | $0 |
| 2020 | $83 | $5,000 | $0 | $0 |
| 2019 | $84 | $5,000 | $5,000 | $0 |
| 2018 | $86 | $5,000 | $5,000 | $0 |
| 2017 | $88 | $5,000 | $5,000 | $0 |
| 2016 | $86 | $5,000 | $0 | $0 |
| 2015 | $87 | $5,000 | $0 | $0 |
| 2014 | $86 | $5,000 | $0 | $0 |
Property History
| Date | Event | Price | Change | Sq Ft Price |
|---|---|---|---|---|
| 04/03/2025 04/03/25 | Price Changed | $255,990 | +4.1% | $198 / Sq Ft |
| 03/03/2025 03/03/25 | Price Changed | $245,990 | -2.0% | $191 / Sq Ft |
| 02/11/2025 02/11/25 | Price Changed | $250,990 | -2.0% | $195 / Sq Ft |
| 12/30/2024 12/30/24 | For Sale | $255,990 | 0.0% | $198 / Sq Ft |
| 12/11/2024 12/11/24 | Pending | -- | -- | -- |
| 12/05/2024 12/05/24 | For Sale | $255,990 | -- | $198 / Sq Ft |
Similar Homes in Palatka, FL
Source: realMLS (Northeast Florida Multiple Listing Service)
MLS Number: 2059437
APN: 16-10-25-3015-0000-0500


