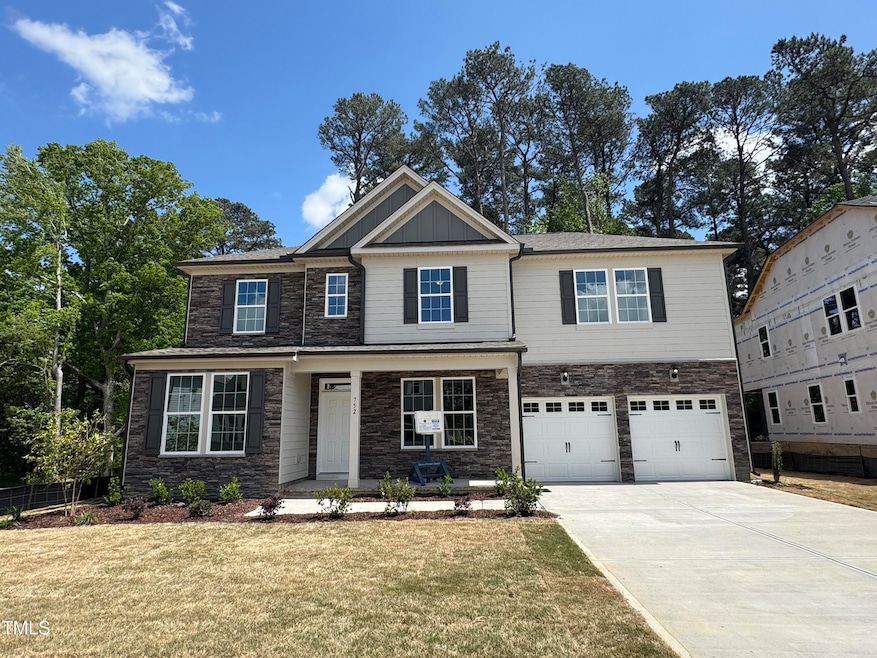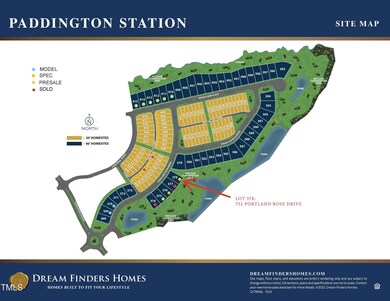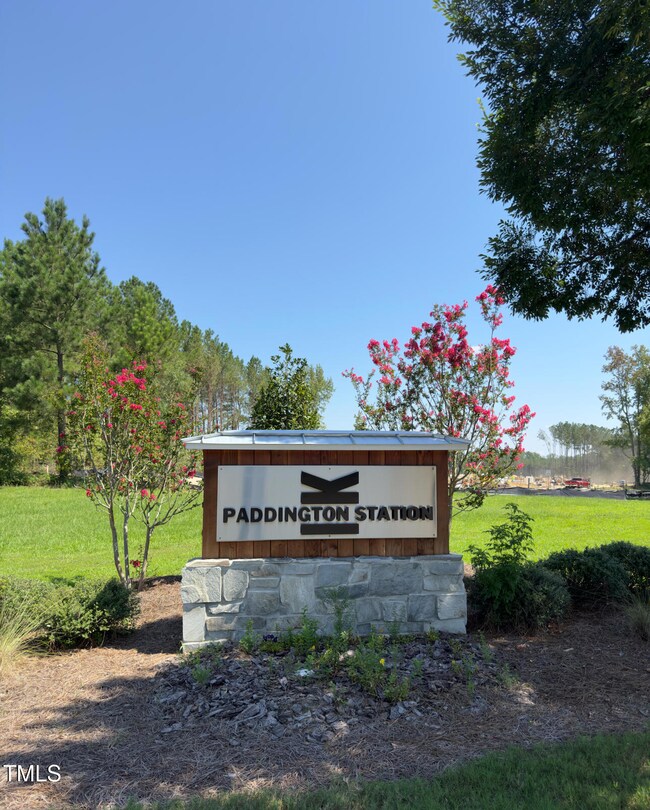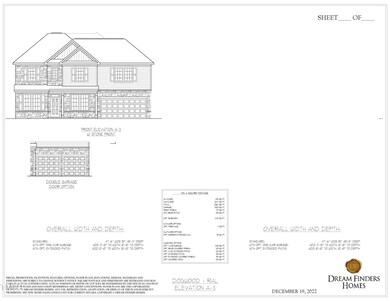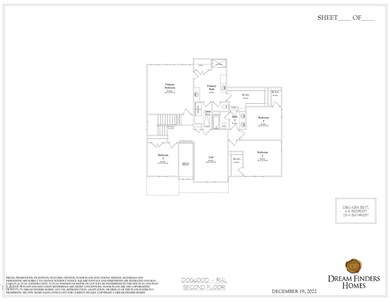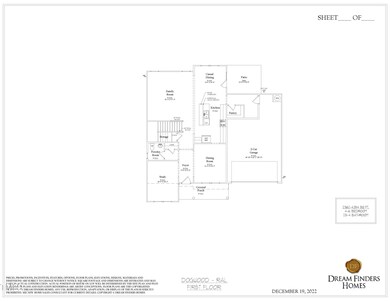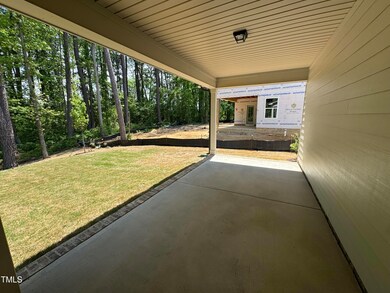
752 Portland Rose Dr Knightdale, NC 27545
Estimated payment $3,436/month
Highlights
- New Construction
- Craftsman Architecture
- Loft
- View of Trees or Woods
- Main Floor Bedroom
- High Ceiling
About This Home
Extremely sought after Dogwood floorplan on a gorgeous wooded homesite with pond view in backyard!! This home features a guest bedroom on the 1st floor, wood stairs leading to the 2nd floor which has 4 bedrooms and a spacious loft. Rear covered and extended deck to enjoy the trees. in your private backyard. Laminate flooring throughout the first floor, tile flooring in bathrooms & laundry, carpet in the bedrooms & loft. Gourmet kitchen boasts quartz countertops and 42'' soft-close cabinets.
Home Details
Home Type
- Single Family
Est. Annual Taxes
- $810
Year Built
- Built in 2025 | New Construction
Lot Details
- 7,449 Sq Ft Lot
- West Facing Home
- Landscaped
- Few Trees
- Back Yard
HOA Fees
- $63 Monthly HOA Fees
Parking
- 2 Car Attached Garage
- Front Facing Garage
- Garage Door Opener
- Private Driveway
- 2 Open Parking Spaces
Property Views
- Pond
- Woods
Home Design
- Home is estimated to be completed on 5/31/25
- Craftsman Architecture
- Brick or Stone Mason
- Stem Wall Foundation
- Shingle Roof
- HardiePlank Type
- Stone
Interior Spaces
- 2,962 Sq Ft Home
- 2-Story Property
- Smooth Ceilings
- High Ceiling
- Ceiling Fan
- Recessed Lighting
- Gas Fireplace
- Insulated Windows
- Entrance Foyer
- Family Room with Fireplace
- Breakfast Room
- Dining Room
- Loft
- Pull Down Stairs to Attic
- Fire and Smoke Detector
Kitchen
- Eat-In Kitchen
- Built-In Electric Oven
- Built-In Oven
- Range Hood
- Microwave
- Plumbed For Ice Maker
- Dishwasher
- Kitchen Island
- Quartz Countertops
- Disposal
Flooring
- Carpet
- Laminate
- Ceramic Tile
Bedrooms and Bathrooms
- 5 Bedrooms
- Main Floor Bedroom
- Walk-In Closet
- 3 Full Bathrooms
- Double Vanity
- Private Water Closet
- Soaking Tub
- Bathtub with Shower
- Shower Only
- Walk-in Shower
Laundry
- Laundry Room
- Laundry on upper level
Outdoor Features
- Covered patio or porch
- Rain Gutters
Schools
- Knightdale Elementary School
- Neuse River Middle School
- Knightdale High School
Utilities
- Zoned Cooling
- Heating System Uses Natural Gas
- Heat Pump System
Listing and Financial Details
- Home warranty included in the sale of the property
Community Details
Overview
- Association fees include ground maintenance
- Omega Association, Phone Number (919) 461-0102
- Built by Dream Finders Homes
- Knightdale Station Subdivision, Dogwood Floorplan
- Maintained Community
Amenities
- Restaurant
Recreation
- Community Playground
- Park
- Dog Park
- Jogging Path
Map
Home Values in the Area
Average Home Value in this Area
Tax History
| Year | Tax Paid | Tax Assessment Tax Assessment Total Assessment is a certain percentage of the fair market value that is determined by local assessors to be the total taxable value of land and additions on the property. | Land | Improvement |
|---|---|---|---|---|
| 2024 | $810 | $85,000 | $85,000 | $0 |
Property History
| Date | Event | Price | Change | Sq Ft Price |
|---|---|---|---|---|
| 03/10/2025 03/10/25 | Price Changed | $592,185 | -7.5% | $200 / Sq Ft |
| 01/20/2025 01/20/25 | For Sale | $640,000 | -- | $216 / Sq Ft |
Deed History
| Date | Type | Sale Price | Title Company |
|---|---|---|---|
| Special Warranty Deed | $1,471,500 | None Listed On Document |
Similar Homes in Knightdale, NC
Source: Doorify MLS
MLS Number: 10071840
APN: 1754.12-86-2619-000
- 753 Portland Rose Dr
- 757 Portland Rose Dr
- 744 Portland Rose Dr
- 737 Portland Rose Dr
- 733 Portland Rose Dr
- 706 Fireball Ct
- 1025 Bostonian Dr
- 745 Aristocrat Ln
- 425 Edison Rail Ln
- 777 Fireball Ct
- 781 Fireball Ct
- 616 Silver Comet Dr
- 645 Silver Comet Dr
- 724 Red Arrow Dr
- 624 Red Arrow Dr
- 441 Edison Rail Ln
- 433 Edison Rail Ln
- 413 Edison Rail Ln
- 1041 Bostonian Dr
- 744 Lightrail Dr
