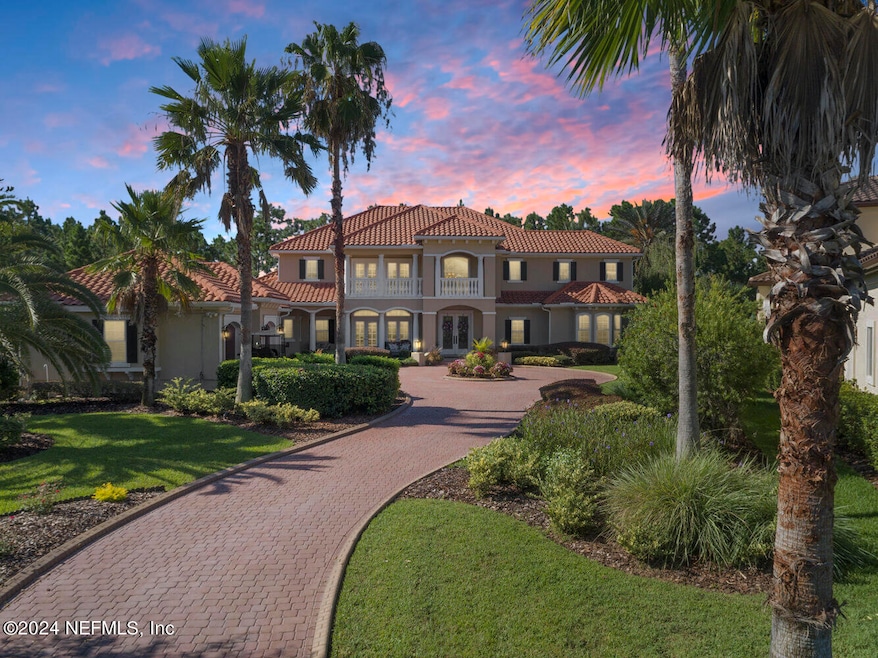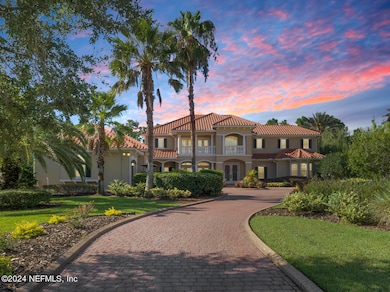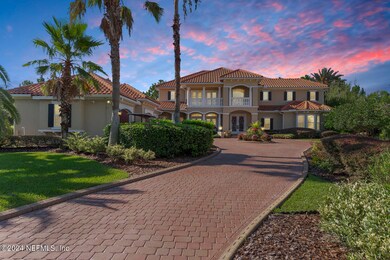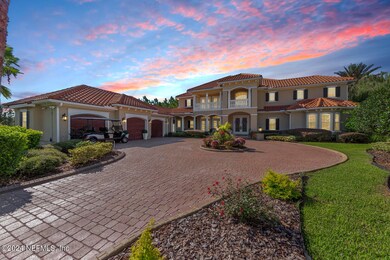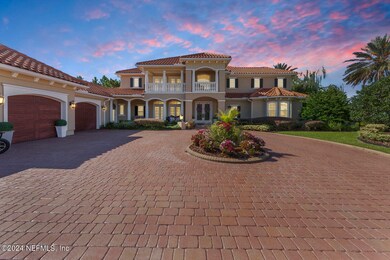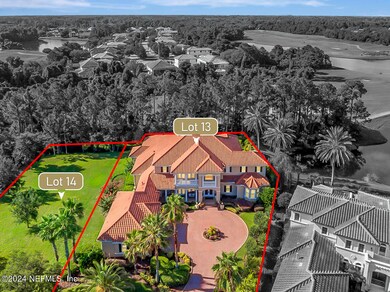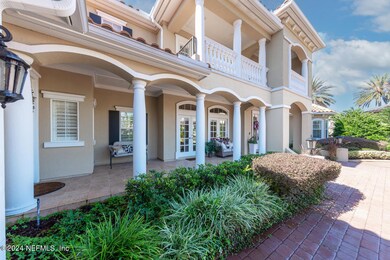
752 Promenade Pointe Dr Saint Augustine, FL 32095
Palencia NeighborhoodEstimated payment $16,209/month
Highlights
- On Golf Course
- Fitness Center
- Views of Trees
- Palencia Elementary School Rated A
- Home fronts a pond
- 1.05 Acre Lot
About This Home
Exquisite estate home on combined 1 acre double lot in Palencia. Discover the epitome of luxury living at 752 Promenade Pointe Dr., St. Augustine. Situated on a spacious double lot in a serene cul-de-sac, this magnificent five-bedroom, six-bathroom estate spans 6,128 square feet of meticulously crafted living space, offering unparalleled comfort and style. As you approach the home, a paved driveway leads to a grand-covered front porch, setting the tone for the elegance within. Step inside to a two-story foyer with a sweeping freeform staircase. The formal dining room, adorned with decorative wainscoting and French doors, opens to the front porch, providing an inviting space for gatherings. The two-story great room is a showstopper, featuring a gas fireplace and floor-to-ceiling windows overlooking the private backyard oasis. The chef's kitchen is a culinary dream, boasting custom cabinetry, a large center island, a raised breakfast bar, a walk-in pantry, and a butler's pantry with a wine fridge. Dual offices, one with rich mahogany walls and a two-sided fireplace provide sophisticated workspaces. The expansive main-floor primary suite includes a sitting room and a spa-like bathroom with a dual-head shower, soaking tub, and dual vanity. An additional main-floor bedroom with an ensuite bathroom and a pool bath enhance the home's functionality. Outside, the resort-style backyard features an in-ground pool with stunning views of the 18th hole and the tranquil lake. This exceptional home is located on LOT 13 and the vacant LOT 14 is included in sale of this home. The CDD in the listing is for both Lot 13 & 14. Seize the chance to own one of Palencia's most coveted homes and lots!
Home Details
Home Type
- Single Family
Est. Annual Taxes
- $20,241
Year Built
- Built in 2006
Lot Details
- 1.05 Acre Lot
- Home fronts a pond
- On Golf Course
- Cul-De-Sac
- Back Yard Fenced
HOA Fees
- $10 Monthly HOA Fees
Parking
- 3 Car Attached Garage
- Garage Door Opener
Home Design
- Traditional Architecture
- Wood Frame Construction
- Tile Roof
- Stucco
Interior Spaces
- 6,128 Sq Ft Home
- 2-Story Property
- Central Vacuum
- Built-In Features
- 2 Fireplaces
- Double Sided Fireplace
- Gas Fireplace
- Entrance Foyer
- Views of Trees
- Dryer
Kitchen
- Breakfast Area or Nook
- Breakfast Bar
- Gas Cooktop
- Microwave
- Ice Maker
- Dishwasher
- Wine Cooler
- Kitchen Island
- Disposal
Flooring
- Wood
- Tile
Bedrooms and Bathrooms
- 5 Bedrooms
- Split Bedroom Floorplan
- Walk-In Closet
- In-Law or Guest Suite
- Bathtub and Shower Combination in Primary Bathroom
Home Security
- Security System Owned
- Fire and Smoke Detector
Outdoor Features
- Saltwater Pool
- Balcony
- Front Porch
Utilities
- Central Heating and Cooling System
- Natural Gas Connected
- Tankless Water Heater
- Water Softener is Owned
Listing and Financial Details
- Assessor Parcel Number 0720880130
Community Details
Overview
- Palencia Subdivision
Amenities
- Sauna
- Clubhouse
- Laundry Facilities
Recreation
- Golf Course Community
- Tennis Courts
- Community Basketball Court
- Community Playground
- Fitness Center
- Children's Pool
- Jogging Path
Map
Home Values in the Area
Average Home Value in this Area
Tax History
| Year | Tax Paid | Tax Assessment Tax Assessment Total Assessment is a certain percentage of the fair market value that is determined by local assessors to be the total taxable value of land and additions on the property. | Land | Improvement |
|---|---|---|---|---|
| 2024 | $20,241 | $1,900,203 | $475,000 | $1,425,203 |
| 2023 | $20,241 | $921,665 | $0 | $0 |
| 2022 | $20,043 | $894,820 | $0 | $0 |
| 2021 | $20,062 | $868,757 | $0 | $0 |
| 2020 | $20,036 | $856,762 | $0 | $0 |
| 2019 | $20,175 | $837,500 | $0 | $0 |
| 2018 | $19,908 | $821,884 | $0 | $0 |
| 2017 | $19,746 | $804,979 | $0 | $0 |
| 2016 | $19,616 | $812,075 | $0 | $0 |
| 2015 | $19,630 | $806,429 | $0 | $0 |
| 2014 | $14,156 | $702,955 | $0 | $0 |
Property History
| Date | Event | Price | Change | Sq Ft Price |
|---|---|---|---|---|
| 08/31/2024 08/31/24 | For Sale | $2,600,000 | +6.1% | $424 / Sq Ft |
| 12/17/2023 12/17/23 | Off Market | $2,450,000 | -- | -- |
| 06/26/2023 06/26/23 | Sold | $2,450,000 | +8.9% | $400 / Sq Ft |
| 04/26/2023 04/26/23 | Pending | -- | -- | -- |
| 04/04/2023 04/04/23 | For Sale | $2,250,000 | -- | $367 / Sq Ft |
Deed History
| Date | Type | Sale Price | Title Company |
|---|---|---|---|
| Warranty Deed | $2,450,000 | Landmark Title | |
| Interfamily Deed Transfer | -- | Attorney | |
| Interfamily Deed Transfer | $1,357 | None Available |
Mortgage History
| Date | Status | Loan Amount | Loan Type |
|---|---|---|---|
| Open | $1,960,000 | New Conventional |
Similar Homes in the area
Source: realMLS (Northeast Florida Multiple Listing Service)
MLS Number: 2045142
APN: 072088-0130
- 209 Manuel Ct
- 213 Spanish Marsh Dr
- 159 La Mesa Dr
- 200 Manuel Ct
- 148 La Mesa Dr
- 620 Palencia Club Dr Unit 101
- 177 Spanish Marsh Dr
- 161 Augustine Island Way
- 152 Spanish Marsh Dr
- 804 N End St
- 104 Leaning Tree Dr
- 630 Market St
- 654 Market St + Commercial Space
- 1785 N Loop Pkwy
- 1789 N Loop Pkwy
- 147 S End St
- 116 Leaning Tree Dr
- 701 Market St Unit 304
- 247 Vale Dr
- 209 S Common Ln
