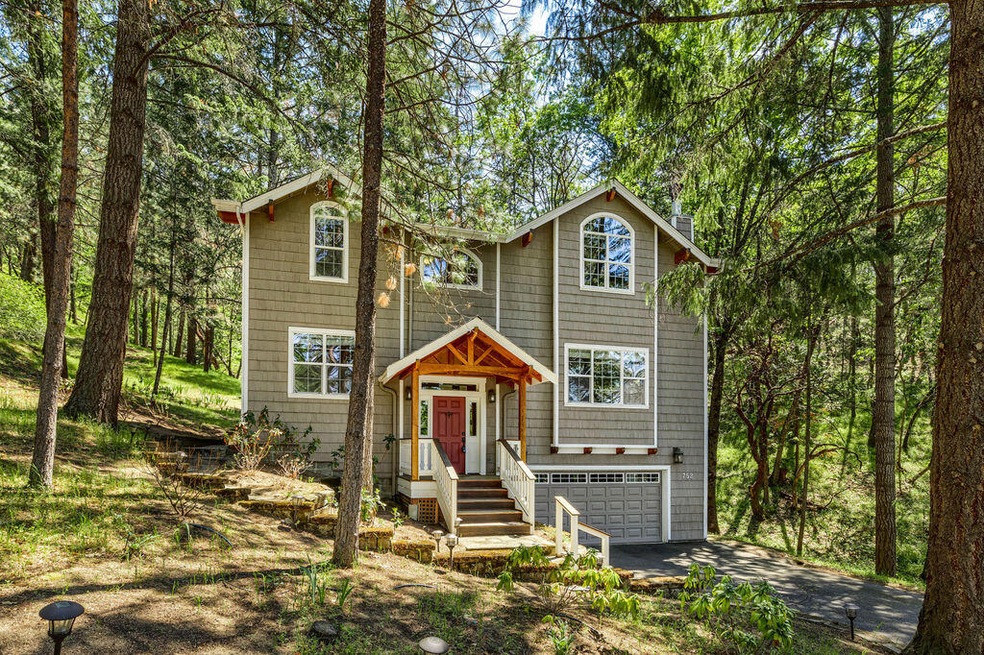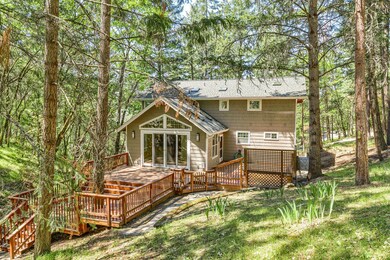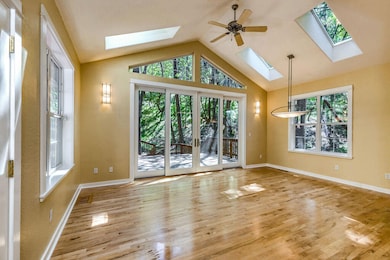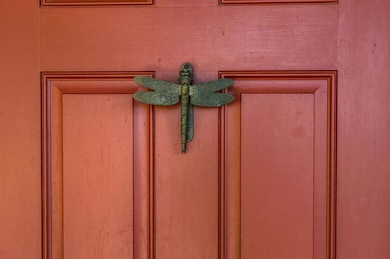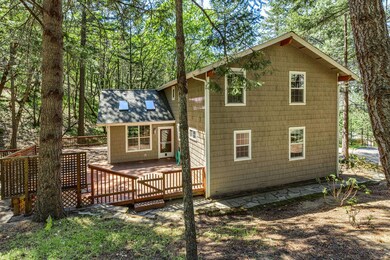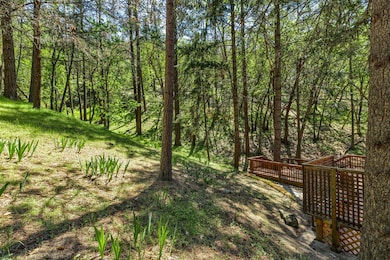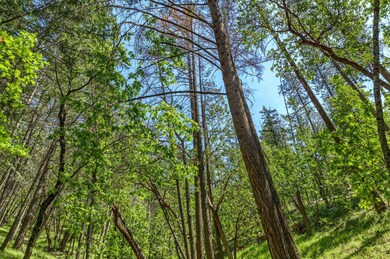
752 Terrace St Ashland, OR 97520
3 Tiers of Ashland NeighborhoodHighlights
- Panoramic View
- Open Floorplan
- Contemporary Architecture
- Ashland Middle School Rated A-
- Deck
- Wooded Lot
About This Home
As of December 2024Immaculate & Beautiful contemporary Northwest home 4 bdrm, 3 full baths. Many lg windows, skylights & lg 8' tall French sliders opening up to a lg deck w/gas firepit. Amazing .30 acre w/evergreens, close to trail systems, Lithia park & downtown Ashland. Beautiful hardwood floors in entry, kitchen, dining, family rm & hallway. Granite counters in open kitchen w/stainless steel appliances w/pullouts in the pantry, lg vaulted ceilings in family rm & 3 of the bdrms. Stone wood burning fireplace w/gas starter + built in bookcase in living rm. Lg primary suite w/gas log fireplace, 2 walk in closets dbl sinks, lg tile shower, skylights & jetted tub, oversized 2 car finished garage w/separate bonus rm that is unfinished, could be a great shop/studio or storage w/built in shelves. Ashland living that feels like a rural setting but all city services in an area of fine homes.
Last Agent to Sell the Property
John L. Scott Medford Brokerage Email: dougmorsegroup@gmail.com License #900700181

Home Details
Home Type
- Single Family
Est. Annual Taxes
- $9,316
Year Built
- Built in 1999
Lot Details
- 0.3 Acre Lot
- Sprinklers on Timer
- Wooded Lot
- Property is zoned WR, WR
Parking
- 2 Car Attached Garage
- Workshop in Garage
- Garage Door Opener
- Driveway
Property Views
- Panoramic
- Mountain
Home Design
- Contemporary Architecture
- Frame Construction
- Composition Roof
- Concrete Perimeter Foundation
Interior Spaces
- 2,624 Sq Ft Home
- 2-Story Property
- Open Floorplan
- Central Vacuum
- Vaulted Ceiling
- Ceiling Fan
- Wood Burning Fireplace
- Gas Fireplace
- Double Pane Windows
- Vinyl Clad Windows
- Family Room
- Living Room
- Home Office
- Partial Basement
- Granite Countertops
- Laundry Room
Flooring
- Wood
- Carpet
Bedrooms and Bathrooms
- 4 Bedrooms
- Walk-In Closet
- 3 Full Bathrooms
- Double Vanity
- Hydromassage or Jetted Bathtub
Home Security
- Security System Owned
- Carbon Monoxide Detectors
- Fire and Smoke Detector
Outdoor Features
- Deck
- Fire Pit
Schools
- Walker Elementary School
- Ashland Middle School
- Ashland High School
Utilities
- Central Air
- Heating Available
Community Details
- No Home Owners Association
- Terrace Pines Subdivision
Listing and Financial Details
- Assessor Parcel Number 10823330
Map
Home Values in the Area
Average Home Value in this Area
Property History
| Date | Event | Price | Change | Sq Ft Price |
|---|---|---|---|---|
| 12/04/2024 12/04/24 | Sold | $743,628 | -4.6% | $283 / Sq Ft |
| 11/05/2024 11/05/24 | Pending | -- | -- | -- |
| 10/03/2024 10/03/24 | Price Changed | $779,808 | -1.9% | $297 / Sq Ft |
| 05/08/2024 05/08/24 | For Sale | $795,000 | -6.5% | $303 / Sq Ft |
| 04/01/2022 04/01/22 | Sold | $850,000 | +0.6% | $236 / Sq Ft |
| 03/19/2022 03/19/22 | Pending | -- | -- | -- |
| 03/10/2022 03/10/22 | For Sale | $845,000 | +36.3% | $235 / Sq Ft |
| 05/02/2014 05/02/14 | Sold | $620,000 | -1.4% | $236 / Sq Ft |
| 04/01/2014 04/01/14 | Pending | -- | -- | -- |
| 02/26/2014 02/26/14 | For Sale | $629,000 | -- | $240 / Sq Ft |
Tax History
| Year | Tax Paid | Tax Assessment Tax Assessment Total Assessment is a certain percentage of the fair market value that is determined by local assessors to be the total taxable value of land and additions on the property. | Land | Improvement |
|---|---|---|---|---|
| 2024 | $9,316 | $579,260 | $264,300 | $314,960 |
| 2023 | $9,015 | $562,390 | $256,600 | $305,790 |
| 2022 | $8,662 | $562,390 | $256,600 | $305,790 |
| 2021 | $8,264 | $546,010 | $249,130 | $296,880 |
| 2020 | $7,586 | $530,110 | $241,870 | $288,240 |
| 2019 | $7,375 | $499,680 | $227,980 | $271,700 |
| 2018 | $7,275 | $459,180 | $210,690 | $248,490 |
| 2017 | $6,750 | $459,180 | $210,690 | $248,490 |
| 2016 | $6,909 | $471,000 | $214,890 | $256,110 |
| 2015 | $6,869 | $471,000 | $214,890 | $256,110 |
| 2014 | $6,668 | $455,280 | $112,380 | $342,900 |
Mortgage History
| Date | Status | Loan Amount | Loan Type |
|---|---|---|---|
| Previous Owner | $496,000 | New Conventional | |
| Previous Owner | $412,000 | New Conventional | |
| Previous Owner | $608,000 | Purchase Money Mortgage | |
| Previous Owner | $76,000 | Stand Alone Second | |
| Previous Owner | $100,000 | Credit Line Revolving | |
| Previous Owner | $627,000 | Unknown | |
| Previous Owner | $270,500 | Unknown | |
| Previous Owner | $250,000 | No Value Available | |
| Previous Owner | $283,200 | Credit Line Revolving |
Deed History
| Date | Type | Sale Price | Title Company |
|---|---|---|---|
| Warranty Deed | $743,628 | First American Title | |
| Warranty Deed | $850,000 | First American Title | |
| Warranty Deed | $620,000 | Ticor Title Company Oregon | |
| Interfamily Deed Transfer | -- | None Available | |
| Warranty Deed | $760,000 | Lawyers Title Ins | |
| Warranty Deed | $385,000 | Amerititle | |
| Warranty Deed | $179,000 | Amerititle |
Similar Homes in Ashland, OR
Source: Southern Oregon MLS
MLS Number: 220182087
APN: 10823330
