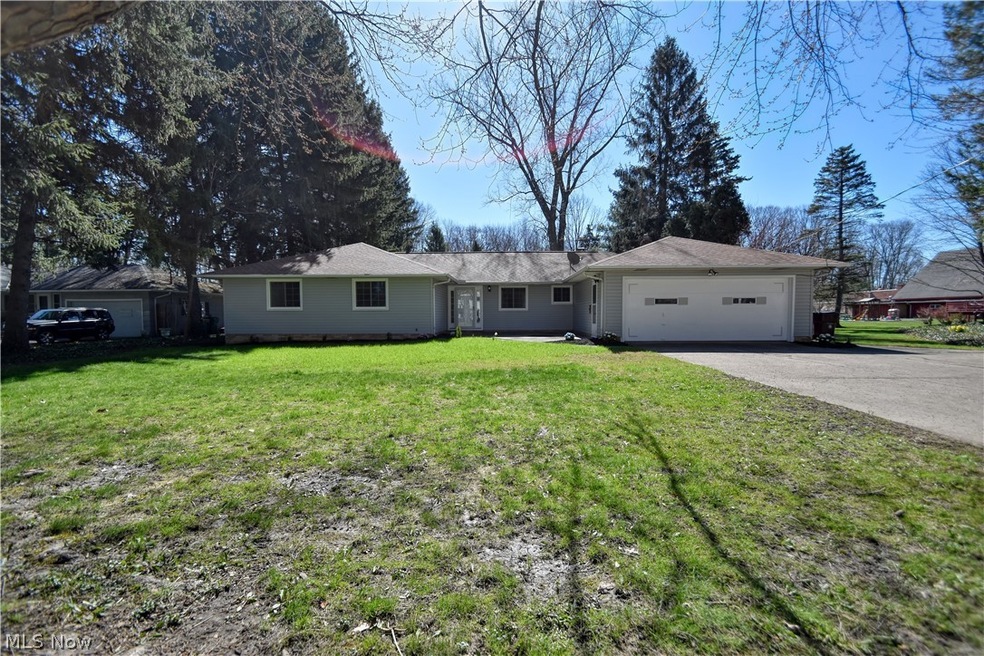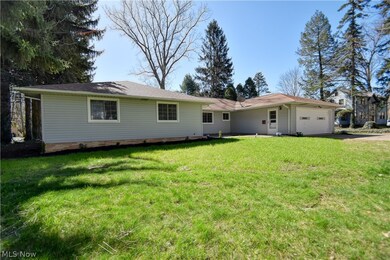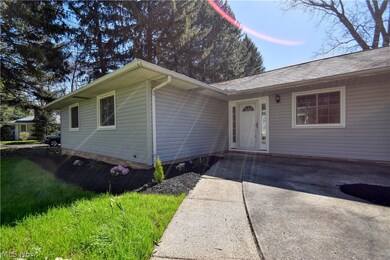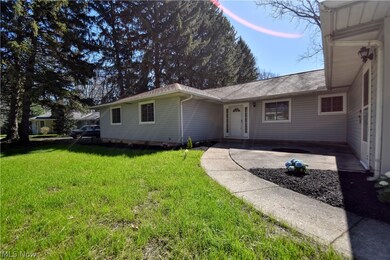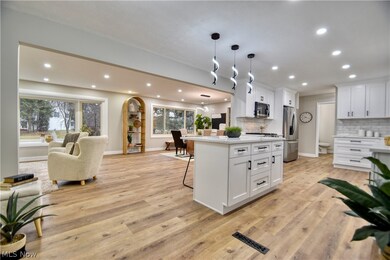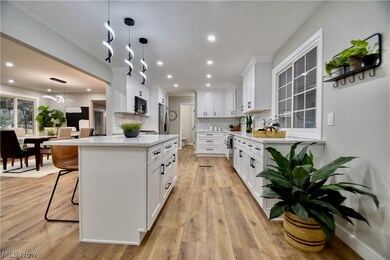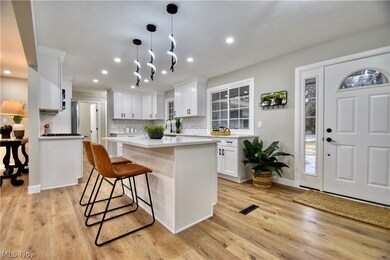
7520 Johnnycake Ridge Rd Mentor, OH 44060
Highlights
- 1 Fireplace
- Cooling System Powered By Gas
- 2 Car Garage
- No HOA
- Forced Air Heating and Cooling System
- North Facing Home
About This Home
As of June 2024Welcome to your private oasis in the heart of the suburbs! This newly renovated ranch boasts luxurious features and amenities, providing you with unlimited comfort and convenience. As you enter the home you'll be greeted by a spacious and open floor plan and a kitchen that's an entertainers dream! Enjoy soft close cabinetry, stainless steel appliances featuring five burner smart oven, large island with breakfast bar topped off with high end lighting fixtures. The kitchen flows into the dining room and living room featuring large picture windows illuminating the rooms with natural light, making it a perfect home for having guests! The cozy family room has a woodburning fireplace and sliding glass door to the backyard. The master suite is a true retreat, a spacious room along with an en-suite bathroom with dual vanities, rain shower plus modern fixtures— your own spa at home! Two additional bedrooms and a full bathroom make this a great home for a family, to have a home office or host guests. Sitting on over a half acre, enjoy the wooded setting and the large cement patio off the family room. This property is in the heart of Mentor making the nearby stores and restaurants a huge added bonus! Don't miss out on all this home has to offer!
Last Agent to Sell the Property
Keller Williams Greater Cleveland Northeast Brokerage Email: cjekutis@kw.com 440-413-2534 License #2018003908

Home Details
Home Type
- Single Family
Est. Annual Taxes
- $3,686
Year Built
- Built in 1971
Lot Details
- 0.51 Acre Lot
- North Facing Home
Parking
- 2 Car Garage
Home Design
- Fiberglass Roof
- Asphalt Roof
- Vinyl Siding
Interior Spaces
- 2,212 Sq Ft Home
- 1-Story Property
- 1 Fireplace
Kitchen
- Range
- Microwave
- Dishwasher
Bedrooms and Bathrooms
- 3 Main Level Bedrooms
- 2.5 Bathrooms
Utilities
- Cooling System Powered By Gas
- Forced Air Heating and Cooling System
- Heating System Uses Gas
Community Details
- No Home Owners Association
Listing and Financial Details
- Assessor Parcel Number 16-A-002-D-00-050-0
Map
Home Values in the Area
Average Home Value in this Area
Property History
| Date | Event | Price | Change | Sq Ft Price |
|---|---|---|---|---|
| 06/21/2024 06/21/24 | Sold | $372,500 | -3.2% | $168 / Sq Ft |
| 05/20/2024 05/20/24 | Pending | -- | -- | -- |
| 05/09/2024 05/09/24 | Price Changed | $385,000 | -2.5% | $174 / Sq Ft |
| 04/29/2024 04/29/24 | Price Changed | $395,000 | -1.0% | $179 / Sq Ft |
| 04/09/2024 04/09/24 | For Sale | $399,000 | +107.3% | $180 / Sq Ft |
| 11/04/2023 11/04/23 | Sold | $192,500 | -14.4% | $87 / Sq Ft |
| 10/17/2023 10/17/23 | Pending | -- | -- | -- |
| 10/09/2023 10/09/23 | Price Changed | $225,000 | -10.0% | $102 / Sq Ft |
| 10/03/2023 10/03/23 | Price Changed | $250,000 | -9.1% | $113 / Sq Ft |
| 09/26/2023 09/26/23 | For Sale | $275,000 | -- | $124 / Sq Ft |
Tax History
| Year | Tax Paid | Tax Assessment Tax Assessment Total Assessment is a certain percentage of the fair market value that is determined by local assessors to be the total taxable value of land and additions on the property. | Land | Improvement |
|---|---|---|---|---|
| 2023 | $5,723 | $78,490 | $16,280 | $62,210 |
| 2022 | $3,703 | $78,360 | $16,150 | $62,210 |
| 2021 | $3,697 | $78,360 | $16,150 | $62,210 |
| 2020 | $3,521 | $65,290 | $13,450 | $51,840 |
| 2019 | $3,525 | $65,290 | $13,450 | $51,840 |
| 2018 | $3,427 | $59,220 | $25,400 | $33,820 |
| 2017 | $3,346 | $59,220 | $25,400 | $33,820 |
| 2016 | $3,324 | $59,220 | $25,400 | $33,820 |
| 2015 | $2,967 | $59,220 | $25,400 | $33,820 |
| 2014 | $2,929 | $57,620 | $25,400 | $32,220 |
| 2013 | $2,932 | $57,620 | $25,400 | $32,220 |
Mortgage History
| Date | Status | Loan Amount | Loan Type |
|---|---|---|---|
| Open | $279,375 | New Conventional | |
| Previous Owner | $202,000 | New Conventional | |
| Previous Owner | $146,850 | New Conventional | |
| Previous Owner | $50,000 | Credit Line Revolving | |
| Previous Owner | $35,000 | Credit Line Revolving | |
| Previous Owner | $155,000 | Stand Alone Refi Refinance Of Original Loan | |
| Previous Owner | $134,350 | Stand Alone First | |
| Previous Owner | $136,000 | Unknown | |
| Previous Owner | $35,000 | Credit Line Revolving | |
| Previous Owner | $100,000 | No Value Available |
Deed History
| Date | Type | Sale Price | Title Company |
|---|---|---|---|
| Warranty Deed | $3,725,000 | Stewart Title | |
| Warranty Deed | $192,500 | None Listed On Document | |
| Interfamily Deed Transfer | -- | -- | |
| Survivorship Deed | $150,000 | Midland Title Security Inc | |
| Certificate Of Transfer | -- | -- | |
| Deed | -- | -- |
Similar Homes in Mentor, OH
Source: MLS Now
MLS Number: 5029393
APN: 16-A-002-D-00-050
- 8254 Westmoor Rd
- 8262 Clydesdale Dr
- 7995 Stockbridge Rd
- 8264 Deepwood Blvd Unit 6
- 8180 #14 Deepwood Blvd Unit 2
- 4325 Tudor Dr
- SL 9 Stillman Ln
- 4160 Polo Park Dr
- 39470 Stillman Ln Unit 13
- S/L 11 Tudor Dr
- SL 11 Tudor Dr
- 8099 Brookview Ln
- 39007 Johnnycake Ridge Rd
- 39004 Johnnycake Ridge Rd
- 4271 Kirtland Rd
- 3866 Kirtland Rd
- 8057 Amberley Dr
- 7977 Johnnycake Ridge Rd
- 8016 Cotswold Dr
- 7970 Mentor Ave Unit B2
