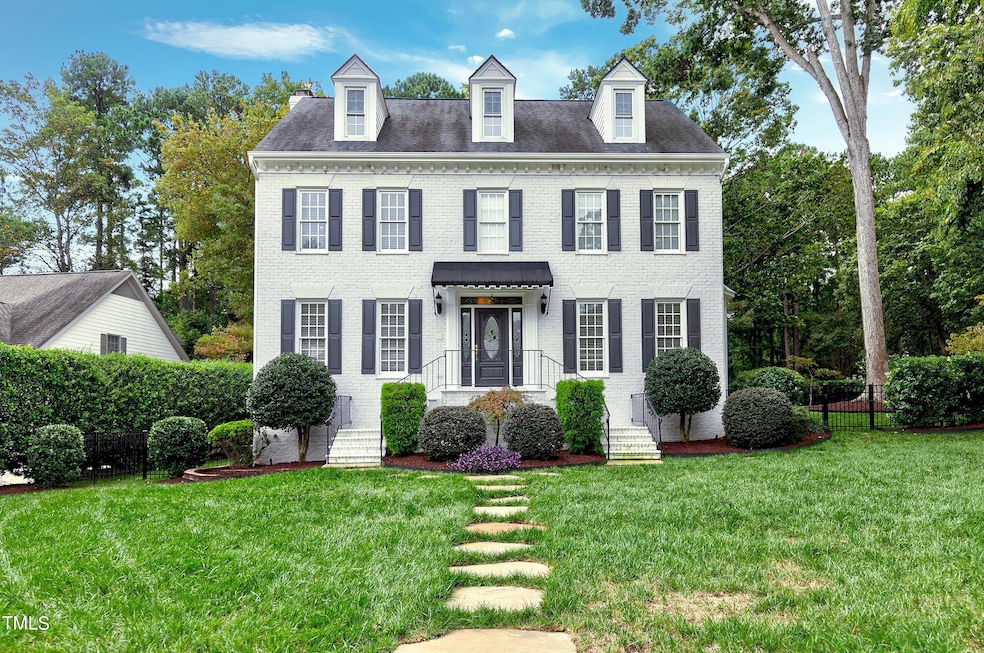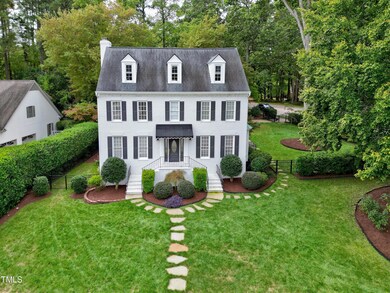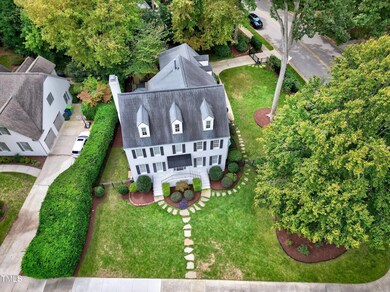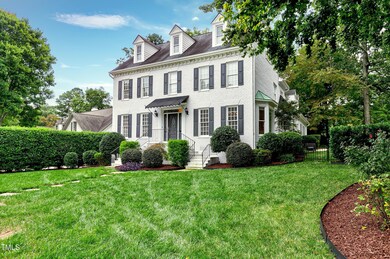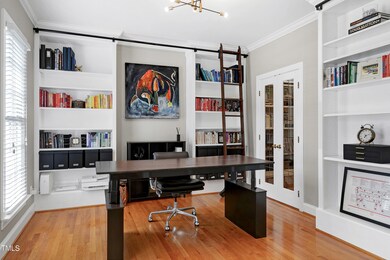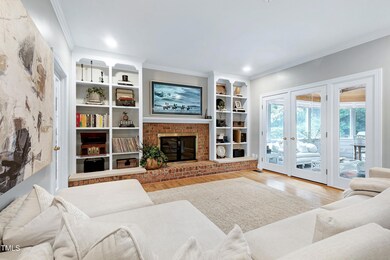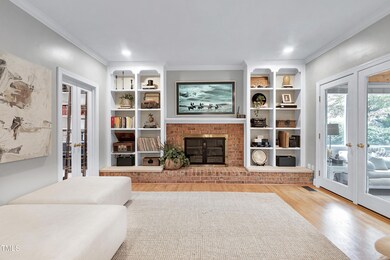
7520 Rainwater Rd Raleigh, NC 27615
Highlights
- Deck
- Recreation Room
- Wood Flooring
- West Millbrook Middle School Rated A-
- Traditional Architecture
- Whirlpool Bathtub
About This Home
As of January 2025Incredible departure from the ordinary in the middle of coveted North Ridge. This home features designer touches yet provides for cozy and comfortable living. Upon entering in the foyer you will note the study with built in bookshelves and library ladder. The spacious dining room easily fits an oversized table and will surely provide memorable dinner parties and views of the vibrant blooming side yard in spring. The well appointed kitchen with center island opens to family room with new top of the line gas log fireplace. There is endless possibilities for outdoor entertaining in the screened porch with vaulted tongue in groove ceiling, opening to the deck and patio with novelty lighting and feature tree uplighting. Upstairs you will find the large primary bedroom with floating bedside cabinets, walk in closet and private luxury bath. Generous size bedrooms throughout. With two staircases the rear staircase leads to the fifth bedroom/bonus room is one of two oversized bonus spaces which is perfect for multi use. The laundry room is complete with built in ironing board, utility sink and drying racks. The finished third floor provides more living space for crafting, game room or office use. You will not lack for storage in the oversize garage that easily fits two cars, Trucks and SUVs, huge pantry and third floor walk in attic. The property is fenced on both sides and in the rear with remote control gate at the driveway for your private oasis complete with hedges, beautiful flowering plants & landscaping that includes remote control irrigation& drip lines, mature trees and up lighting.
Roof (2013) HVAC (2021,2022, Furnace/ AirHandler in 2021 all with annual check & tuneups maintained) Recessed lighting(2021) Landscaping, Grading & Drainage (2022) Wi-Fi Irrigation(2022)Tankless WaterHeater(2022) Fence & Automatic Gate (2022)
Home Details
Home Type
- Single Family
Est. Annual Taxes
- $8,515
Year Built
- Built in 1990
Lot Details
- 0.37 Acre Lot
- Lot Dimensions are 109x149x87x146x12
- Wrought Iron Fence
- Corner Lot
- Rectangular Lot
- Gentle Sloping Lot
- Landscaped with Trees
- Garden
- Back Yard Fenced and Front Yard
- Property is zoned R-4
Parking
- 2 Car Attached Garage
- Parking Pad
- Side by Side Parking
- Private Driveway
Home Design
- Traditional Architecture
- Brick Exterior Construction
- Brick Foundation
- Shingle Roof
- Masonite
Interior Spaces
- 4,161 Sq Ft Home
- 2-Story Property
- Built-In Features
- Bookcases
- Smooth Ceilings
- Ceiling Fan
- Skylights
- Gas Log Fireplace
- Entrance Foyer
- Family Room with Fireplace
- Living Room
- Breakfast Room
- Dining Room
- Home Office
- Recreation Room
- Screened Porch
- Neighborhood Views
- Basement
- Crawl Space
Kitchen
- Built-In Self-Cleaning Oven
- Gas Cooktop
- Microwave
- Plumbed For Ice Maker
- Dishwasher
- Stainless Steel Appliances
- Kitchen Island
- Granite Countertops
- Disposal
Flooring
- Wood
- Carpet
- Tile
Bedrooms and Bathrooms
- 5 Bedrooms
- Dual Closets
- Walk-In Closet
- Dressing Area
- Double Vanity
- Private Water Closet
- Whirlpool Bathtub
- Separate Shower in Primary Bathroom
- Bathtub with Shower
- Walk-in Shower
Laundry
- Laundry Room
- Laundry on upper level
Attic
- Attic Floors
- Permanent Attic Stairs
- Unfinished Attic
Outdoor Features
- Deck
- Exterior Lighting
- Rain Gutters
Schools
- North Ridge Elementary School
- West Millbrook Middle School
- Millbrook High School
Utilities
- Forced Air Heating and Cooling System
- Heating System Uses Natural Gas
- Natural Gas Connected
- Tankless Water Heater
- Cable TV Available
Community Details
- No Home Owners Association
- North Ridge Subdivision
Listing and Financial Details
- Assessor Parcel Number 1717772920
Map
Home Values in the Area
Average Home Value in this Area
Property History
| Date | Event | Price | Change | Sq Ft Price |
|---|---|---|---|---|
| 01/31/2025 01/31/25 | Sold | $1,100,000 | -10.2% | $264 / Sq Ft |
| 01/11/2025 01/11/25 | Pending | -- | -- | -- |
| 12/06/2024 12/06/24 | Price Changed | $1,225,000 | -2.0% | $294 / Sq Ft |
| 10/21/2024 10/21/24 | Price Changed | $1,250,000 | -3.8% | $300 / Sq Ft |
| 09/27/2024 09/27/24 | For Sale | $1,299,000 | -- | $312 / Sq Ft |
Tax History
| Year | Tax Paid | Tax Assessment Tax Assessment Total Assessment is a certain percentage of the fair market value that is determined by local assessors to be the total taxable value of land and additions on the property. | Land | Improvement |
|---|---|---|---|---|
| 2024 | $8,515 | $978,167 | $432,000 | $546,167 |
| 2023 | $6,707 | $613,499 | $148,000 | $465,499 |
| 2022 | $6,232 | $613,499 | $148,000 | $465,499 |
| 2021 | $5,989 | $613,499 | $148,000 | $465,499 |
| 2020 | $5,880 | $613,499 | $148,000 | $465,499 |
| 2019 | $5,594 | $480,938 | $148,750 | $332,188 |
| 2018 | $0 | $457,026 | $148,750 | $308,276 |
| 2017 | $4,774 | $457,026 | $148,750 | $308,276 |
| 2016 | $4,676 | $457,026 | $148,750 | $308,276 |
| 2015 | $4,953 | $476,346 | $208,250 | $268,096 |
| 2014 | $4,697 | $476,346 | $208,250 | $268,096 |
Mortgage History
| Date | Status | Loan Amount | Loan Type |
|---|---|---|---|
| Open | $1,045,000 | New Conventional | |
| Previous Owner | $530,875 | New Conventional | |
| Previous Owner | $444,750 | New Conventional | |
| Previous Owner | $117,250 | Future Advance Clause Open End Mortgage | |
| Previous Owner | $80,000 | Credit Line Revolving | |
| Previous Owner | $417,000 | New Conventional | |
| Previous Owner | $417,000 | New Conventional | |
| Previous Owner | $75,000 | Credit Line Revolving | |
| Previous Owner | $450,000 | Unknown | |
| Previous Owner | $79,000 | Credit Line Revolving | |
| Previous Owner | $50,000 | Unknown | |
| Previous Owner | $30,000 | Unknown | |
| Previous Owner | $13,000 | Unknown | |
| Previous Owner | $372,000 | Unknown | |
| Previous Owner | $50,000 | Credit Line Revolving | |
| Previous Owner | $322,700 | Unknown |
Deed History
| Date | Type | Sale Price | Title Company |
|---|---|---|---|
| Warranty Deed | $1,100,000 | None Listed On Document | |
| Warranty Deed | $685,000 | None Available | |
| Warranty Deed | $593,000 | None Available | |
| Warranty Deed | $330,000 | -- |
Similar Homes in Raleigh, NC
Source: Doorify MLS
MLS Number: 10055198
APN: 1717.07-77-2920-000
- 7621 Wingfoot Dr
- 2301 Lemuel Dr
- 7019 Litchford Rd
- 7709 Oakmont Place
- 7717 Litcham Dr
- 7715 Litcham Dr
- 7713 Litcham Dr
- 7711 Litcham Dr
- 2326 Big Sky Ln
- 8704 Paddle Wheel Dr
- 8333 Bellingham Cir
- 7201 N Ridge Dr
- 8000 N Bridgewater Ct
- 2001 Carrington Dr
- 7217 Manor Oaks Dr
- 1616 Hunting Ridge Rd
- 1904 Baronsmede Dr
- 1612 Hunting Ridge Rd
- 1605 Hunting Ridge Rd
- 2340 Florida Ct
