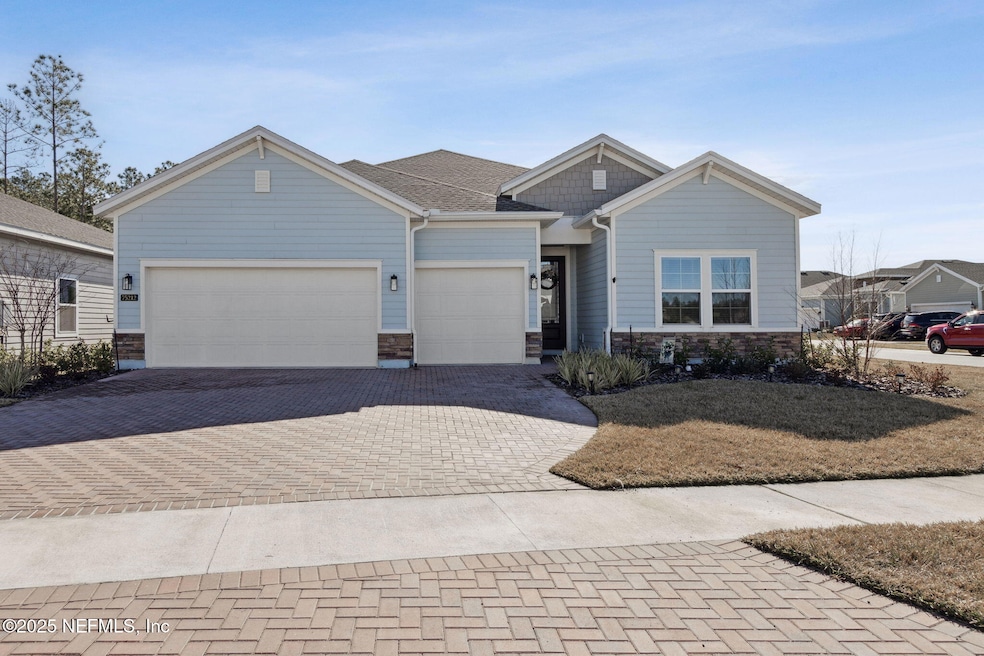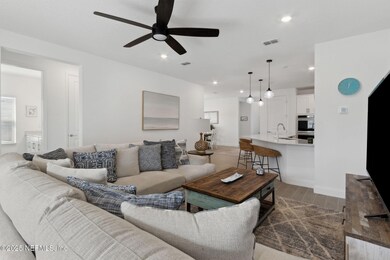
Estimated payment $2,757/month
Highlights
- Fitness Center
- Senior Community
- Clubhouse
- Intercom to Front Desk
- Open Floorplan
- Corner Lot
About This Home
Welcome Home to this like new residence in the beautiful Tributary Lakeside 55+ community. This Tivoli floor plan has 4 bedrooms, 3 full baths and a oversized 3 car garage with 2288 sf. The home is thoughtfully laid out with a huge kitchen with a center island and countertop seating. Stainless steel appliances, single bowl ss sink and a gas range make this a chef's delight. An abundance of white cabinets, quartz countertops and a breakfast nook complete this stunning kitchen. There is 3 bedrooms and 2 full bathrooms on the right hand side of the home with tons of natural light. The Family room is spacious and sits right off the kitchen making family gatherings cozy. The master bedroom is roomy, with a oversized walk in closet and the master bath is all luxury with a California walk in shower, double his / her vanity and ample storage. This home sits on a large corner lot and has a screened lanai perfect for the Florida weather. The lakeside community features it's own club house with heated pool. The facility also has a fitness center, pickle ball courts and a billiards room. This is a private gated community, close to both historic Fernandina Beach and Jacksonville. The Jacksonville International Airport is minutes away making this an ideal location to put down roots. The Lakeside community has access to the main clubhouse and the recreational areas of Tributary. The community also has a dog park and playground area for the furbabies and grandkids!
Home Details
Home Type
- Single Family
Est. Annual Taxes
- $3,189
Year Built
- Built in 2024
Lot Details
- 7,841 Sq Ft Lot
- Cul-De-Sac
- Corner Lot
- Front Yard Sprinklers
HOA Fees
- $47 Monthly HOA Fees
Parking
- 3 Car Garage
- Garage Door Opener
Home Design
- Shingle Roof
Interior Spaces
- 2,288 Sq Ft Home
- 1-Story Property
- Open Floorplan
- Furnished or left unfurnished upon request
- Ceiling Fan
- Entrance Foyer
- Screened Porch
Kitchen
- Breakfast Area or Nook
- Eat-In Kitchen
- Breakfast Bar
- Electric Oven
- Gas Cooktop
- Microwave
- Ice Maker
- Dishwasher
- Kitchen Island
- Disposal
Flooring
- Carpet
- Tile
Bedrooms and Bathrooms
- 4 Bedrooms
- Split Bedroom Floorplan
- Walk-In Closet
- 3 Full Bathrooms
- Shower Only
Laundry
- Laundry in unit
- Dryer
- Front Loading Washer
Home Security
- Security Gate
- Fire and Smoke Detector
Outdoor Features
- Patio
Utilities
- Central Heating and Cooling System
- Electric Water Heater
Listing and Financial Details
- Assessor Parcel Number 102N26201003850000
Community Details
Overview
- Senior Community
- Association fees include ground maintenance
- Tributary Subdivision
Amenities
- Community Barbecue Grill
- Clubhouse
- Intercom to Front Desk
Recreation
- Tennis Courts
- Pickleball Courts
- Community Playground
- Fitness Center
- Community Spa
- Park
- Dog Park
- Jogging Path
Map
Home Values in the Area
Average Home Value in this Area
Tax History
| Year | Tax Paid | Tax Assessment Tax Assessment Total Assessment is a certain percentage of the fair market value that is determined by local assessors to be the total taxable value of land and additions on the property. | Land | Improvement |
|---|---|---|---|---|
| 2024 | -- | $65,000 | $65,000 | -- |
| 2023 | -- | $15,500 | $15,500 | -- |
Property History
| Date | Event | Price | Change | Sq Ft Price |
|---|---|---|---|---|
| 04/09/2025 04/09/25 | Pending | -- | -- | -- |
| 03/15/2025 03/15/25 | Price Changed | $437,900 | -0.5% | $191 / Sq Ft |
| 02/06/2025 02/06/25 | Price Changed | $439,900 | -1.1% | $192 / Sq Ft |
| 01/18/2025 01/18/25 | For Sale | $445,000 | -- | $194 / Sq Ft |
Deed History
| Date | Type | Sale Price | Title Company |
|---|---|---|---|
| Special Warranty Deed | $434,800 | Lennar Title |
Mortgage History
| Date | Status | Loan Amount | Loan Type |
|---|---|---|---|
| Open | $347,827 | New Conventional |
Similar Homes in Yulee, FL
Source: realMLS (Northeast Florida Multiple Listing Service)
MLS Number: 2065548
APN: 10-2N-26-2010-0385-0000
- 75599 Pondside Ln
- 75599 Pondside Ln
- 75586 Pondside Ln
- 75578 Pondside Ln
- 75044 Pondside Ln
- 75642 Pondside Ln
- 75768 Lily Pond Ct
- 75776 Lily Pond Ct
- 75768 Lily Pond Ct
- 75768 Lily Pond Ct
- 75776 Lily Pond Ct
- 75776 Lily Pond Ct
- 75776 Lily Pond Ct
- 75776 Lily Pond Ct
- 75768 Lily Pond Ct
- 75768 Lily Pond Ct
- 75776 Lily Pond Ct
- 75768 Lily Pond Ct
- 75484 Banyan Way
- 75476 Banyan Way






