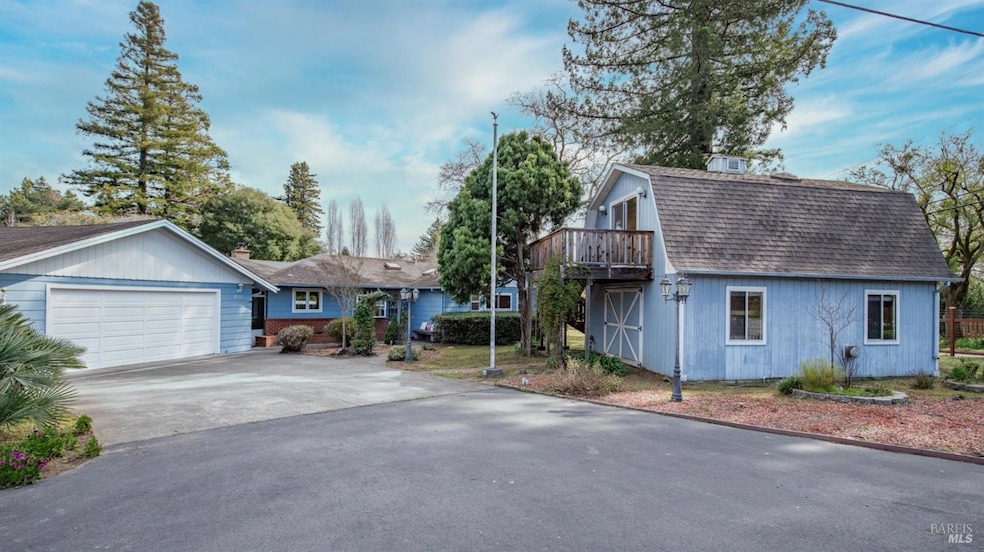
7522 Elphick Rd Sebastopol, CA 95472
Highlights
- Second Garage
- Deck
- Secondary Bathroom Jetted Tub
- Analy High School Rated A-
- Wood Flooring
- Sun or Florida Room
About This Home
As of March 2025Charming 1958 one story corner home on .4775 acres down a country lane minutes from downtown Sebastopol. The lush lot surrounds the home and a detached barn-style garage. Living room overlooks expansive garden and backyard and has a fireplace with gas insert to warm it up on those chilly mornings and nights. Cozy dining room with greenhouse window is open to living room and kitchen. Kitchen was remodeled by previous owners and has stainless appliances including a gas range, built-in oven, refrigerator and recessed lighting. The covered breezeway between the home and the attached 2 car side by side garage was extended and enclosed to make a spacious sunroom plus 1/2 bath. There are 3 Bedrooms and 2 full baths including primary suite with dressing area and walk-in closet. Primary bath has stall shower and hall bath has a whirlpool tub. Rich oak hardwood floors throughout have just been refinished. The detached garage was built to be a workshop on the ground floor and the upstairs served as a dream 18' x 23' art studio/ & craft room. Assessor's tax record shows 1218sf + approx. 360sf Sunroom + approx. 414sf Room above detached garage = approx. 1892sf total. Whether for your primary home or a getaway from the city life, you'll love this peaceful slice of heaven in Sebastopol.
Home Details
Home Type
- Single Family
Est. Annual Taxes
- $4,936
Year Built
- Built in 1958
Lot Details
- 0.48 Acre Lot
- Vinyl Fence
- Wood Fence
- Wire Fence
- Back Yard Fenced
- Landscaped
- Corner Lot
- Irregular Lot
- Garden
Parking
- 3 Car Direct Access Garage
- 5 Open Parking Spaces
- Second Garage
- Workshop in Garage
- Front Facing Garage
- Shared Driveway
Home Design
- Side-by-Side
- Concrete Foundation
- Shingle Roof
- Composition Roof
- Wood Siding
- Lap Siding
Interior Spaces
- 1,892 Sq Ft Home
- 1-Story Property
- Self Contained Fireplace Unit Or Insert
- Gas Fireplace
- Formal Entry
- Living Room with Fireplace
- Formal Dining Room
- Workshop
- Sun or Florida Room
Kitchen
- Built-In Electric Oven
- Built-In Gas Range
- Dishwasher
- Synthetic Countertops
- Disposal
Flooring
- Wood
- Tile
Bedrooms and Bathrooms
- 3 Bedrooms
- Walk-In Closet
- Bathroom on Main Level
- Secondary Bathroom Jetted Tub
- Bathtub with Shower
Laundry
- Laundry in Garage
- Dryer
- Washer
Home Security
- Security System Owned
- Carbon Monoxide Detectors
- Fire and Smoke Detector
Outdoor Features
- Deck
- Separate Outdoor Workshop
Utilities
- Central Heating and Cooling System
- Heating System Uses Gas
- 220 Volts
- Natural Gas Connected
- Shared Well
- Septic System
Listing and Financial Details
- Assessor Parcel Number 076-012-027-000
Map
Home Values in the Area
Average Home Value in this Area
Property History
| Date | Event | Price | Change | Sq Ft Price |
|---|---|---|---|---|
| 03/20/2025 03/20/25 | Sold | $1,100,000 | +4.9% | $581 / Sq Ft |
| 03/18/2025 03/18/25 | Pending | -- | -- | -- |
| 03/04/2025 03/04/25 | For Sale | $1,049,000 | -- | $554 / Sq Ft |
Tax History
| Year | Tax Paid | Tax Assessment Tax Assessment Total Assessment is a certain percentage of the fair market value that is determined by local assessors to be the total taxable value of land and additions on the property. | Land | Improvement |
|---|---|---|---|---|
| 2023 | $4,936 | $395,201 | $169,952 | $225,249 |
| 2022 | $4,705 | $387,453 | $166,620 | $220,833 |
| 2021 | $4,619 | $379,856 | $163,353 | $216,503 |
| 2020 | $4,662 | $375,963 | $161,679 | $214,284 |
| 2019 | $4,355 | $368,592 | $158,509 | $210,083 |
| 2018 | $4,285 | $361,365 | $155,401 | $205,964 |
| 2017 | $4,101 | $354,280 | $152,354 | $201,926 |
| 2016 | $4,029 | $347,334 | $149,367 | $197,967 |
| 2015 | $3,900 | $342,118 | $147,124 | $194,994 |
| 2014 | $3,823 | $335,418 | $144,243 | $191,175 |
Mortgage History
| Date | Status | Loan Amount | Loan Type |
|---|---|---|---|
| Previous Owner | $1,019,475 | Reverse Mortgage Home Equity Conversion Mortgage | |
| Previous Owner | $544,185 | FHA | |
| Previous Owner | $100,000 | Credit Line Revolving | |
| Previous Owner | $210,000 | No Value Available | |
| Previous Owner | $50,000 | Credit Line Revolving | |
| Previous Owner | $35,000 | Unknown | |
| Previous Owner | $50,000 | Credit Line Revolving |
Deed History
| Date | Type | Sale Price | Title Company |
|---|---|---|---|
| Grant Deed | $1,100,000 | Old Republic Title Company | |
| Interfamily Deed Transfer | -- | None Available | |
| Interfamily Deed Transfer | -- | Sonoma Title Guaranty Compan | |
| Interfamily Deed Transfer | -- | Sonoma Title Guaranty Compan | |
| Interfamily Deed Transfer | -- | -- | |
| Deed | $221,000 | -- |
Similar Homes in Sebastopol, CA
Source: Bay Area Real Estate Information Services (BAREIS)
MLS Number: 325011206
APN: 076-012-027
- 1417 Deer Ln
- 1190 Gravenstein Hwy S
- 555 Snow Rd
- 7519 Belle View Ave
- 6630 Evergreen Ave
- 286 Hutchins Ave
- 622 Sparkes Rd
- 7440 Blossomwood Ave
- 616 Vine Ave
- 835 Blessing Way
- 735 Robinson Rd
- 409 Petaluma Ave
- 105 Virginia Ave Unit 1
- 1090 Cunningham Rd
- 7505 Huntley St
- 7216 Wilton Ave
- 251 Hermosa Ct
- 0 Watertrough Rd
- 326 Jesse St
- 421 West St
