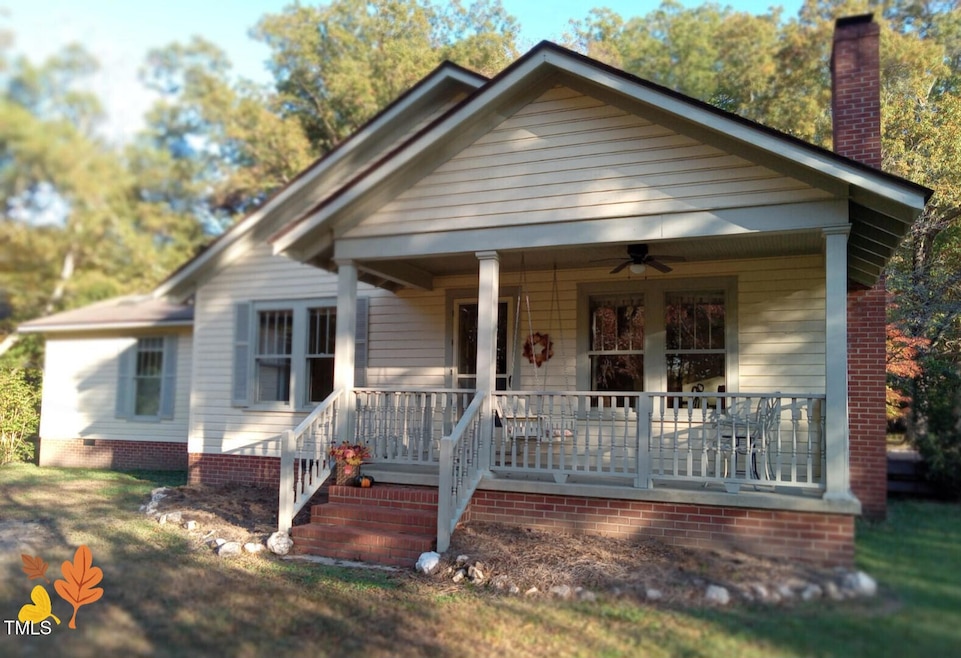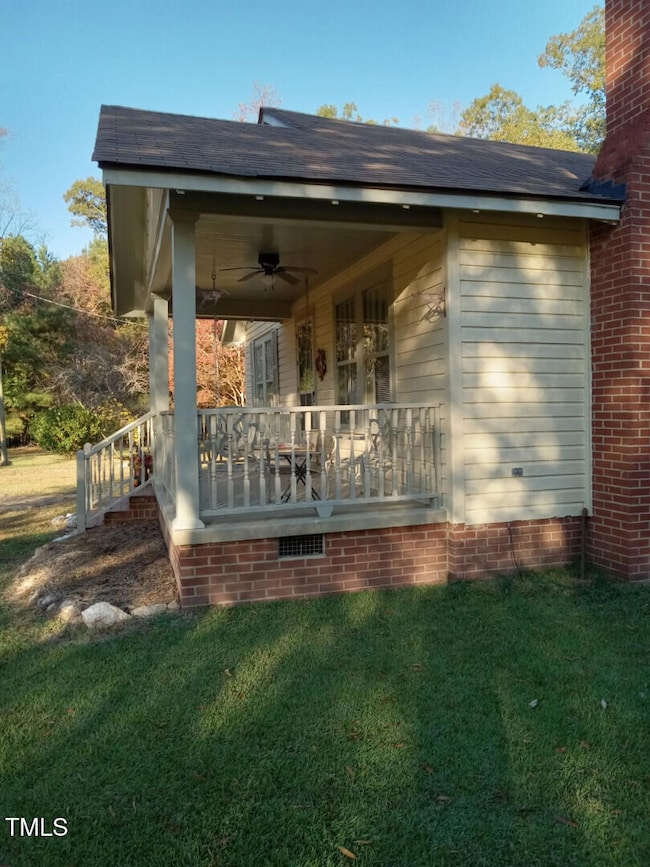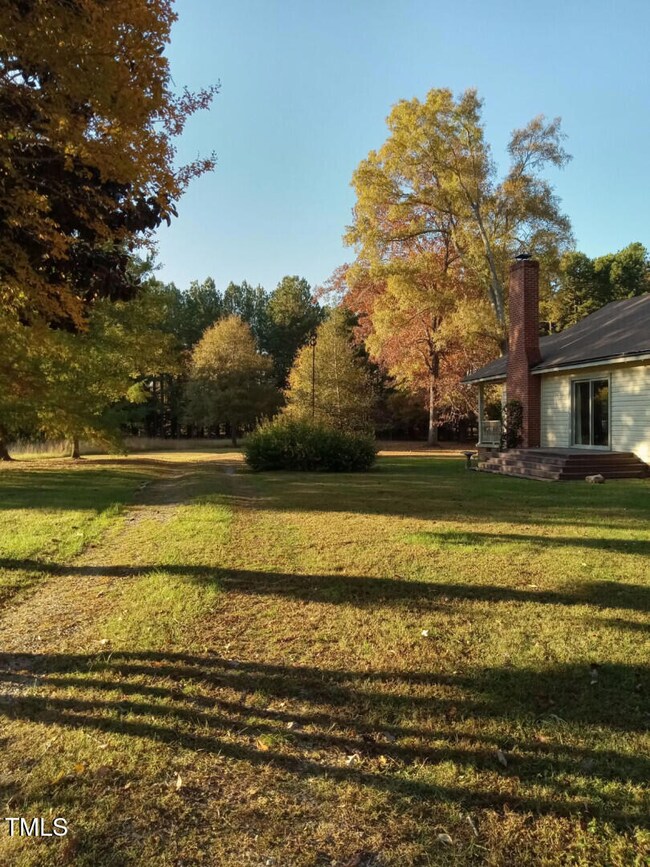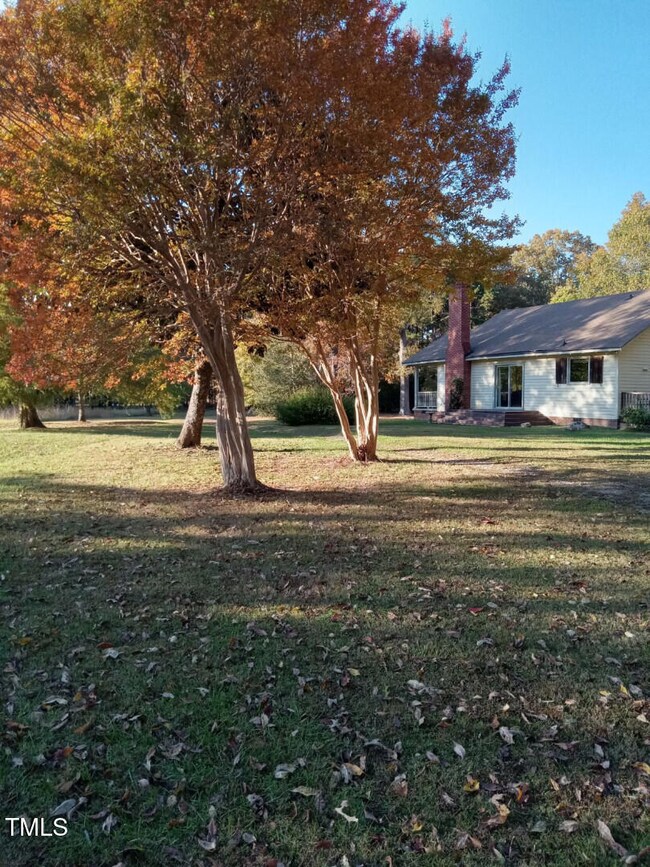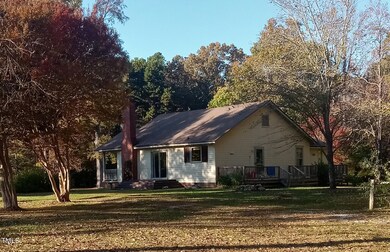
7522 U S 15 Oxford, NC 27565
3
Beds
2
Baths
1,544
Sq Ft
50
Acres
Highlights
- Airport or Runway
- The property is located in a historic district
- Community Lake
- Fishing
- 50 Acre Lot
- Deck
About This Home
As of January 2025Beautiful 50 acre property. Agricultural/Residential use. Clean, well maintained, home. 1,554 Sq. Ft. 3 bedrooms, 2 full baths, in-law suite with full kitchen. Three decks, relaxing front porch. Central cooling, gas heat, hardwood floors. All appliances included. Detached storage/shop with open shed on each side. Beautiful landscaping, large hardwood trees, rolling pastures, abundant wildlife.
Home Details
Home Type
- Single Family
Est. Annual Taxes
- $1,177
Year Built
- Built in 1930
Lot Details
- 50 Acre Lot
- Private Entrance
- Private Yard
Home Design
- Ranch Style House
- Brick Foundation
- Shingle Roof
- Vinyl Siding
Interior Spaces
- 1,544 Sq Ft Home
- High Ceiling
- Ceiling Fan
- Fireplace
- Living Room
- Dining Room
- Wood Flooring
Kitchen
- Microwave
- Dishwasher
Bedrooms and Bathrooms
- 3 Bedrooms
- In-Law or Guest Suite
- 2 Full Bathrooms
- Primary bathroom on main floor
Attic
- Attic Fan
- Scuttle Attic Hole
- Unfinished Attic
Parking
- 2 Parking Spaces
- 2 Open Parking Spaces
Outdoor Features
- Deck
- Porch
Location
- The property is located in a historic district
Schools
- Stovall Shaw Elementary School
- N Granville Middle School
- Webb High School
Utilities
- Central Heating and Cooling System
- Well
- Septic Tank
- Phone Available
- Cable TV Available
Listing and Financial Details
- Assessor Parcel Number 7207
Community Details
Overview
- No Home Owners Association
- Community Lake
Amenities
- Airport or Runway
Recreation
- Fishing
- Park
Map
Create a Home Valuation Report for This Property
The Home Valuation Report is an in-depth analysis detailing your home's value as well as a comparison with similar homes in the area
Home Values in the Area
Average Home Value in this Area
Property History
| Date | Event | Price | Change | Sq Ft Price |
|---|---|---|---|---|
| 01/28/2025 01/28/25 | Sold | $600,000 | +0.9% | $389 / Sq Ft |
| 12/15/2024 12/15/24 | Pending | -- | -- | -- |
| 12/07/2024 12/07/24 | For Sale | $594,600 | -- | $385 / Sq Ft |
Source: Doorify MLS
Tax History
| Year | Tax Paid | Tax Assessment Tax Assessment Total Assessment is a certain percentage of the fair market value that is determined by local assessors to be the total taxable value of land and additions on the property. | Land | Improvement |
|---|---|---|---|---|
| 2024 | $1,177 | $153,484 | $0 | $0 |
| 2023 | $1,177 | $89,946 | $0 | $0 |
| 2022 | $911 | $89,946 | $0 | $0 |
| 2021 | $852 | $89,946 | $0 | $0 |
| 2020 | $852 | $89,946 | $0 | $0 |
| 2019 | $852 | $154,521 | $97,980 | $56,541 |
| 2018 | $852 | $154,521 | $97,980 | $56,541 |
| 2016 | $946 | $154,460 | $97,154 | $57,306 |
| 2015 | $893 | $154,460 | $97,154 | $57,306 |
| 2013 | -- | $154,460 | $97,154 | $57,306 |
Source: Public Records
Mortgage History
| Date | Status | Loan Amount | Loan Type |
|---|---|---|---|
| Open | $431,000 | New Conventional |
Source: Public Records
Deed History
| Date | Type | Sale Price | Title Company |
|---|---|---|---|
| Warranty Deed | $600,000 | None Listed On Document |
Source: Public Records
Similar Homes in Oxford, NC
Source: Doorify MLS
MLS Number: 10066457
APN: 7207
Nearby Homes
- . Sam Young Rd
- 0000 Reavis Rd
- 3587 Goose Run
- 7567 Sam Hall Rd
- 6648 Woodlawn Dr
- 6646 Woodlawn Dr
- 6641 Woodlawn Dr
- 6636 Woodlawn Dr
- 0 Little Mountain Creek Rd Unit 10078650
- 3014 Split Wood Ct
- 6591 Pebble Ln
- 8163 Crawford Currin Rd
- 7129 Dexter Rd
- 6702 Huntsboro Rd
- 99 Cambridge Way
- 101 Cambridge Way
- 0 College St Unit 10012661
- 107 York Dr
- 400 Oxford Park Blvd
- 124 Kipling Dr
