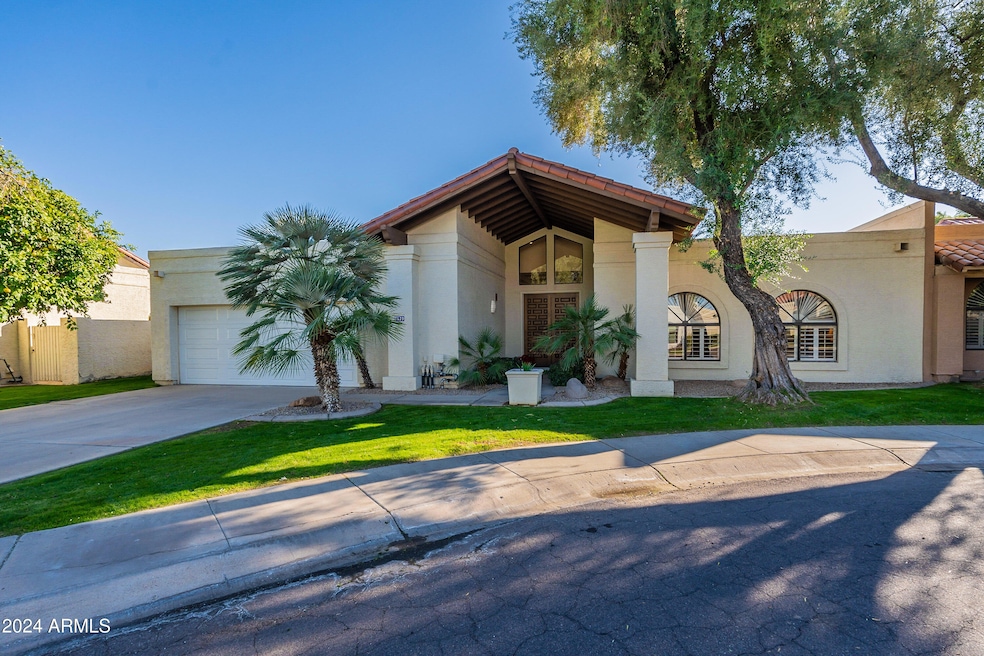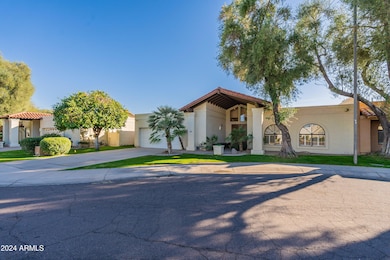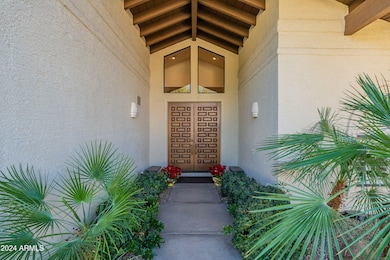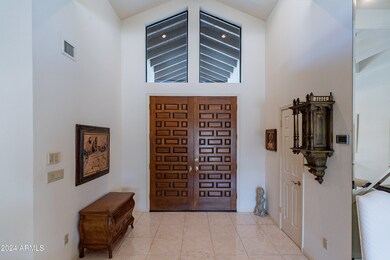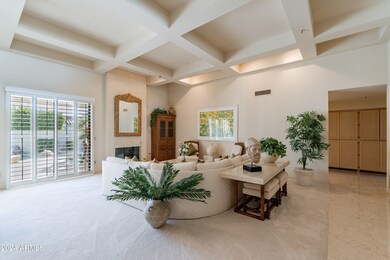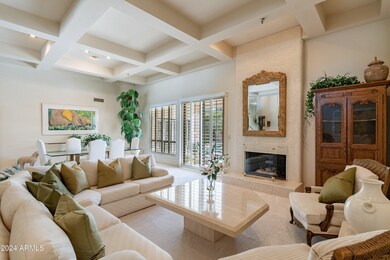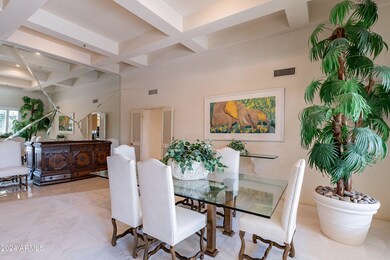
7523 E Clinton St Scottsdale, AZ 85260
Highlights
- Play Pool
- Cul-De-Sac
- Eat-In Kitchen
- Sequoya Elementary School Rated A
- Skylights
- Dual Vanity Sinks in Primary Bathroom
About This Home
As of March 2025EXCEPTIONAL, METICULOUS PATIO HOME IN THE MUCH SOUGHT AFTER COMMUNITY OF BRIARWOOD NORTH. SPACIOUS FOYER OPENS INTO A LOVELY LIVING RM & FORMAL DINING RM. WITH A DRAMATIC COFFERED CEILING & OVERLOOKING THE SPARKLING POOL. EAT IN KITCHEN WITH CLASSIC FRENCH STYLE CORIAN COUNTERTOPS ADJOINS THE FAMILY RM WITH BUILT IN CABINENTRY & IS PERFECT FOR FAMILY GATHERINGS, ENTERTAINING FRIENDS&EASY ACCESS TO THE PATIO. PRIMARY, SPACIOUS BEDROOM FEATURES A SITTING AREA&A AMAZING OVERSIZED CLOSET. 2 OTHER BEDROOMS ARE GENEROUS IN SIZE &ONE FEATURES A WALKIN CLOSET. HOME HAS AN ABUNDANCE OF STORAGE & SHUTTERS T/O.& A LOVELY COVERED PATIO&STYLIZED POOL .CAN BE SOLD AT LIST PRICE as Fee Simple W/SELLER BUYING THE LAND&TRANSFERRING TO BUYER AT COE. OR BOUGHT FOR $230K LESS W/LAND, STAYING AS LEASEHOLD
Property Details
Home Type
- Multi-Family
Est. Annual Taxes
- $2,618
Year Built
- Built in 1989
Lot Details
- 7,536 Sq Ft Lot
- Cul-De-Sac
- Desert faces the back of the property
- Block Wall Fence
- Front and Back Yard Sprinklers
- Sprinklers on Timer
- Grass Covered Lot
HOA Fees
- $225 Monthly HOA Fees
Parking
- 2 Car Garage
Home Design
- Patio Home
- Property Attached
- Wood Frame Construction
- Tile Roof
- Built-Up Roof
- Stucco
Interior Spaces
- 2,700 Sq Ft Home
- 1-Story Property
- Ceiling height of 9 feet or more
- Ceiling Fan
- Skylights
- Gas Fireplace
- Roller Shields
- Living Room with Fireplace
Kitchen
- Eat-In Kitchen
- Built-In Microwave
Flooring
- Carpet
- Tile
Bedrooms and Bathrooms
- 3 Bedrooms
- Primary Bathroom is a Full Bathroom
- 2 Bathrooms
- Dual Vanity Sinks in Primary Bathroom
- Bathtub With Separate Shower Stall
Schools
- Cochise Elementary School
- Cocopah Middle School
- Chaparral High School
Utilities
- Cooling Available
- Zoned Heating
- Heating System Uses Natural Gas
- High Speed Internet
- Cable TV Available
Additional Features
- No Interior Steps
- Play Pool
- Property is near a bus stop
Community Details
- Association fees include ground maintenance, front yard maint
- Ogden Association, Phone Number (480) 396-4567
- Built by MALOUF BROTHERS
- Briarwood North Subdivision
Listing and Financial Details
- Tax Lot 11
- Assessor Parcel Number 175-43-022
Map
Home Values in the Area
Average Home Value in this Area
Property History
| Date | Event | Price | Change | Sq Ft Price |
|---|---|---|---|---|
| 03/19/2025 03/19/25 | Sold | $800,000 | -25.6% | $296 / Sq Ft |
| 11/30/2024 11/30/24 | Price Changed | $1,075,000 | +9.7% | $398 / Sq Ft |
| 11/19/2024 11/19/24 | For Sale | $979,900 | -- | $363 / Sq Ft |
Tax History
| Year | Tax Paid | Tax Assessment Tax Assessment Total Assessment is a certain percentage of the fair market value that is determined by local assessors to be the total taxable value of land and additions on the property. | Land | Improvement |
|---|---|---|---|---|
| 2025 | $2,618 | $45,247 | -- | -- |
| 2024 | $2,545 | $43,092 | -- | -- |
| 2023 | $2,545 | $58,670 | $11,730 | $46,940 |
| 2022 | $2,431 | $41,700 | $8,340 | $33,360 |
| 2021 | $2,638 | $38,120 | $7,620 | $30,500 |
| 2020 | $2,614 | $37,460 | $7,490 | $29,970 |
| 2019 | $2,538 | $34,910 | $6,980 | $27,930 |
| 2018 | $2,480 | $33,620 | $6,720 | $26,900 |
| 2017 | $2,340 | $33,350 | $6,670 | $26,680 |
| 2016 | $2,296 | $33,080 | $6,610 | $26,470 |
| 2015 | $2,206 | $33,470 | $6,690 | $26,780 |
Mortgage History
| Date | Status | Loan Amount | Loan Type |
|---|---|---|---|
| Open | $640,000 | New Conventional |
Deed History
| Date | Type | Sale Price | Title Company |
|---|---|---|---|
| Warranty Deed | $800,000 | Navi Title Agency | |
| Interfamily Deed Transfer | -- | -- |
Similar Homes in Scottsdale, AZ
Source: Arizona Regional Multiple Listing Service (ARMLS)
MLS Number: 6787762
APN: 175-43-022
- 7424 E Desert Cove Ave
- 10829 N Miller Rd
- 10410 N 74th Place
- 11021 N 74th St
- 11020 N 74th St
- 11001 N Sundown Dr
- 7439 E Beryl Ave
- 11212 N Miller Rd
- 11215 N 74th St
- 7550 E Gold Dust Ave
- 10433 N Scottsdale Rd
- 10421 N 77th Place
- 11222 N 73rd St
- 7805 E North Ln
- 10052 N 77th St
- 10796 N 78th St
- 7327 E Via Estrella Ave
- 11000 N 77th Place Unit 1072
- 11000 N 77th Place Unit 1083
- 7618 E Ironwood Dr
