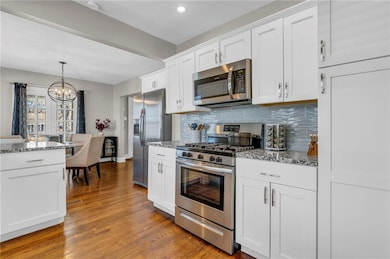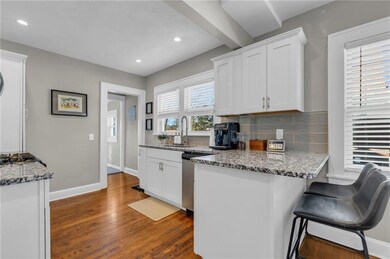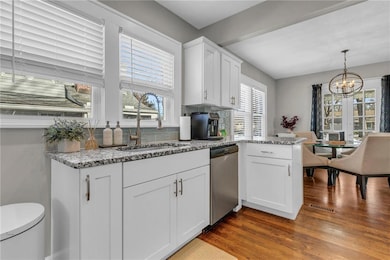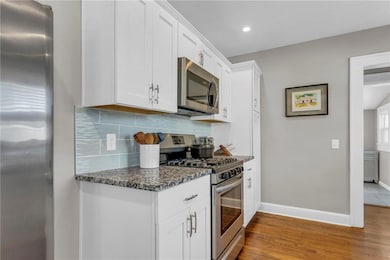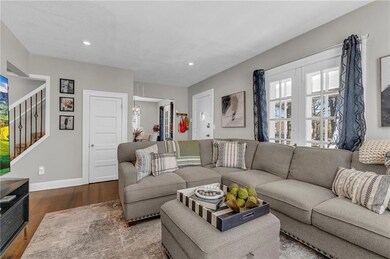
7524 McGee St Kansas City, MO 64114
Waldo NeighborhoodHighlights
- Traditional Architecture
- No HOA
- Eat-In Kitchen
- Wood Flooring
- 2 Car Detached Garage
- Living Room
About This Home
As of March 2025This charming 3-bedroom, 2-bathroom bungalow has been completely updated and offers a modern, open floor plan perfect for everyday living and entertaining. The spacious living areas flow seamlessly with French doors leading out to a covered front porch, ideal for enjoying the outdoors. The home offers 2 bedrooms on the main floor and a large primary suite upstairs with ample closet space in the bedrooms. Both full bathrooms have been beautifully renovated with contemporary finishes. The open kitchen is a chef’s dream, featuring sleek appliances and plenty of counter space including a breakfast bar open to the dining space. Convenient main-level laundry, along with a 2-car garage, private driveway, and back deck add to the home’s appeal. Move-in ready and filled with character, this home combines comfort with style.
Last Agent to Sell the Property
Compass Realty Group Brokerage Phone: 816-668-7740 License #SP00224843

Home Details
Home Type
- Single Family
Est. Annual Taxes
- $4,328
Year Built
- Built in 1915
Lot Details
- 8,609 Sq Ft Lot
Parking
- 2 Car Detached Garage
Home Design
- Traditional Architecture
- Composition Roof
- Vinyl Siding
Interior Spaces
- 1,443 Sq Ft Home
- Living Room
- Combination Kitchen and Dining Room
- Wood Flooring
- Eat-In Kitchen
Bedrooms and Bathrooms
- 3 Bedrooms
- 2 Full Bathrooms
Laundry
- Laundry Room
- Laundry on main level
Basement
- Basement Fills Entire Space Under The House
- Stone or Rock in Basement
Utilities
- Central Air
- Heating System Uses Natural Gas
Community Details
- No Home Owners Association
- City Heights Subdivision
Listing and Financial Details
- Assessor Parcel Number 47-820-02-40-00-0-00-000
- $0 special tax assessment
Map
Home Values in the Area
Average Home Value in this Area
Property History
| Date | Event | Price | Change | Sq Ft Price |
|---|---|---|---|---|
| 03/06/2025 03/06/25 | Sold | -- | -- | -- |
| 01/30/2025 01/30/25 | For Sale | $365,000 | +21.7% | $253 / Sq Ft |
| 03/07/2022 03/07/22 | Sold | -- | -- | -- |
| 01/23/2022 01/23/22 | Pending | -- | -- | -- |
| 01/21/2022 01/21/22 | For Sale | $300,000 | +11.2% | $208 / Sq Ft |
| 05/01/2020 05/01/20 | Sold | -- | -- | -- |
| 03/20/2020 03/20/20 | Pending | -- | -- | -- |
| 03/19/2020 03/19/20 | For Sale | $269,900 | +107.6% | $193 / Sq Ft |
| 11/20/2019 11/20/19 | Sold | -- | -- | -- |
| 11/02/2019 11/02/19 | Pending | -- | -- | -- |
| 10/31/2019 10/31/19 | For Sale | $130,000 | -- | $126 / Sq Ft |
Tax History
| Year | Tax Paid | Tax Assessment Tax Assessment Total Assessment is a certain percentage of the fair market value that is determined by local assessors to be the total taxable value of land and additions on the property. | Land | Improvement |
|---|---|---|---|---|
| 2024 | $4,328 | $54,832 | $6,312 | $48,520 |
| 2023 | $4,287 | $54,832 | $9,291 | $45,541 |
| 2022 | $1,922 | $23,370 | $6,042 | $17,328 |
| 2021 | $1,916 | $23,370 | $6,042 | $17,328 |
| 2020 | $1,699 | $20,464 | $6,042 | $14,422 |
| 2019 | $1,663 | $20,464 | $6,042 | $14,422 |
| 2018 | $1,137 | $14,284 | $1,492 | $12,792 |
| 2017 | $1,137 | $14,284 | $1,492 | $12,792 |
| 2016 | $1,086 | $13,566 | $3,711 | $9,855 |
| 2014 | $1,068 | $13,300 | $3,638 | $9,662 |
Mortgage History
| Date | Status | Loan Amount | Loan Type |
|---|---|---|---|
| Open | $354,050 | New Conventional | |
| Previous Owner | $292,500 | New Conventional | |
| Previous Owner | $247,500 | New Conventional |
Deed History
| Date | Type | Sale Price | Title Company |
|---|---|---|---|
| Warranty Deed | -- | None Listed On Document | |
| Warranty Deed | -- | Platinum Title | |
| Warranty Deed | $389,025 | Platinum Title | |
| Warranty Deed | -- | Continental Title Company | |
| Warranty Deed | -- | Ctic | |
| Gift Deed | -- | -- |
Similar Homes in the area
Source: Heartland MLS
MLS Number: 2526645
APN: 47-820-02-40-00-0-00-000
- 7515 Walnut St
- 420 E 75th St
- 507 E 75th St
- 207 E 73rd Terrace
- 7713 Locust St
- 7735 Walnut St
- 601 E 77th St
- 116 E 78th Terrace
- 7305 Main St
- 610 E 73rd Terrace
- 306 E 78th Terrace
- 16 E 73rd St
- 7811 Main St
- 7235 Main St
- 242 E 72nd Terrace
- 7224 Walnut St
- 811 E 75th St
- 7212 Grand Ave
- 10 E 79th St
- 105 E 72nd St

