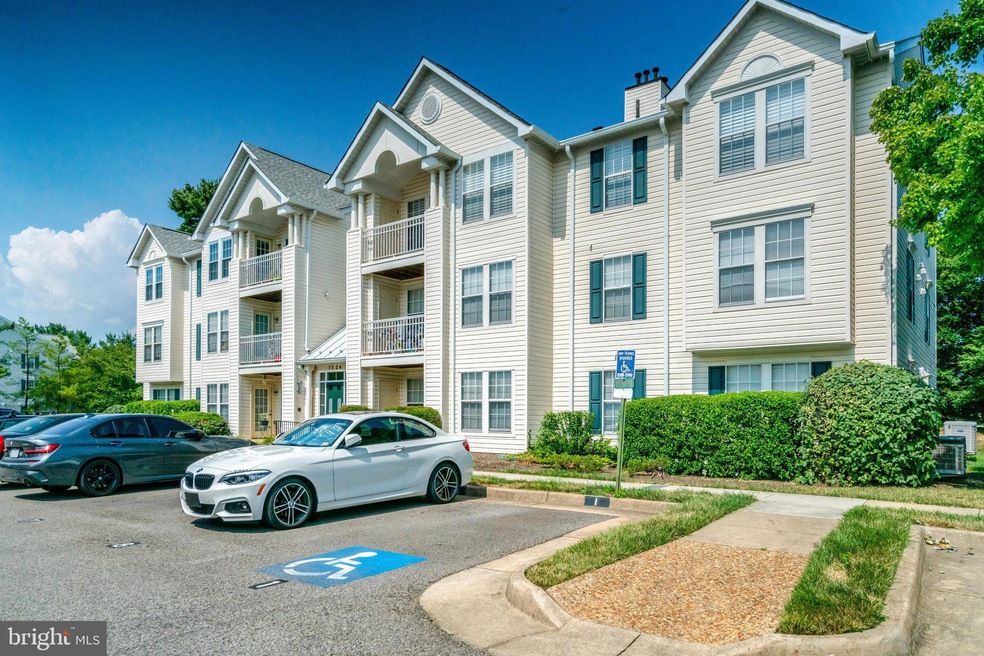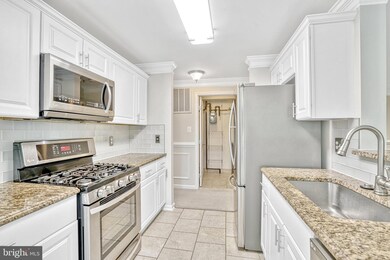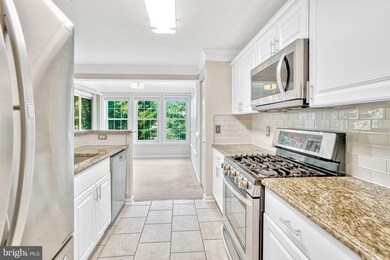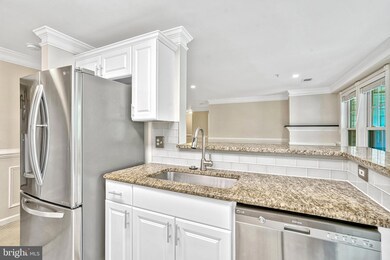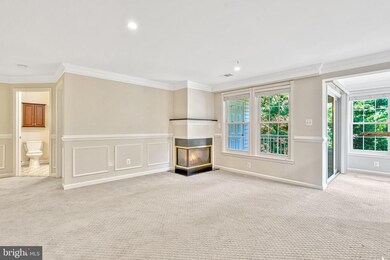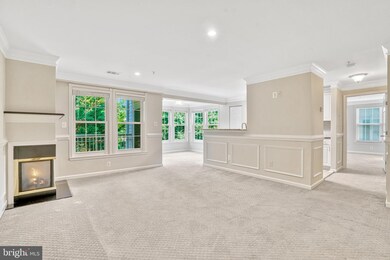
7524 Snowpea Ct Unit 7 Alexandria, VA 22306
Hybla Valley NeighborhoodHighlights
- Gourmet Galley Kitchen
- Clubhouse
- Community Pool
- Sandburg Middle Rated A-
- 1 Fireplace
- Breakfast Area or Nook
About This Home
As of August 2024Rare Find! This freshly painted home features elegant crown molding and high-quality carpeting throughout. The modern galley kitchen, equipped with stainless steel appliances and upgraded windows, opens seamlessly into the inviting living and dining areas. Enjoy cozy evenings by the gas fireplace, which is sold as-is.
The property includes two spacious bedrooms and two well-appointed bathrooms. A dedicated parking space adds convenience, while the community pool offers a refreshing retreat. With easy access to major highways, this condo combines comfort with a prime location.
Don’t miss the opportunity to make this delightful property your new home!
Property Details
Home Type
- Condominium
Est. Annual Taxes
- $3,912
Year Built
- Built in 1995
HOA Fees
- $350 Monthly HOA Fees
Parking
- 1 Off-Street Space
Home Design
- Vinyl Siding
Interior Spaces
- 1,244 Sq Ft Home
- Property has 1 Level
- Recessed Lighting
- 1 Fireplace
- Double Pane Windows
- Double Hung Windows
- Carpet
Kitchen
- Gourmet Galley Kitchen
- Breakfast Area or Nook
- Stove
- Built-In Microwave
- Dishwasher
- Disposal
Bedrooms and Bathrooms
- 2 Main Level Bedrooms
- 2 Full Bathrooms
Laundry
- Dryer
- Washer
Eco-Friendly Details
- Energy-Efficient Windows
Utilities
- Central Heating and Cooling System
- Electric Water Heater
Listing and Financial Details
- Assessor Parcel Number 0924 09 0007
Community Details
Overview
- Association fees include common area maintenance, management
- Low-Rise Condominium
- South Meadows Condo Community
- South Meadows Subdivision
Amenities
- Clubhouse
Recreation
- Community Pool
Pet Policy
- Pets Allowed
Map
Home Values in the Area
Average Home Value in this Area
Property History
| Date | Event | Price | Change | Sq Ft Price |
|---|---|---|---|---|
| 08/21/2024 08/21/24 | Sold | $379,000 | 0.0% | $305 / Sq Ft |
| 07/31/2024 07/31/24 | For Sale | $379,000 | -- | $305 / Sq Ft |
Tax History
| Year | Tax Paid | Tax Assessment Tax Assessment Total Assessment is a certain percentage of the fair market value that is determined by local assessors to be the total taxable value of land and additions on the property. | Land | Improvement |
|---|---|---|---|---|
| 2024 | $3,912 | $337,680 | $68,000 | $269,680 |
| 2023 | $3,629 | $321,600 | $64,000 | $257,600 |
| 2022 | $3,313 | $289,730 | $58,000 | $231,730 |
| 2021 | $0 | $289,730 | $58,000 | $231,730 |
| 2020 | $3,568 | $268,270 | $54,000 | $214,270 |
| 2019 | $2,953 | $249,550 | $49,000 | $200,550 |
| 2018 | $2,800 | $243,460 | $49,000 | $194,460 |
| 2017 | $2,692 | $231,870 | $46,000 | $185,870 |
| 2016 | $2,769 | $239,040 | $48,000 | $191,040 |
| 2015 | $2,668 | $239,040 | $48,000 | $191,040 |
| 2014 | $2,584 | $232,080 | $46,000 | $186,080 |
Mortgage History
| Date | Status | Loan Amount | Loan Type |
|---|---|---|---|
| Open | $303,200 | New Conventional | |
| Previous Owner | $98,800 | No Value Available |
Deed History
| Date | Type | Sale Price | Title Company |
|---|---|---|---|
| Deed | $379,000 | Chicago Title | |
| Deed | $104,000 | -- |
Similar Homes in Alexandria, VA
Source: Bright MLS
MLS Number: VAFX2194332
APN: 0924-09-0007
- 7522 Snowpea Ct Unit G
- 7523M Snowpea Ct Unit 84
- 7507D Snowpea Ct Unit 184
- 7514 Snowpea Ct Unit G
- 7514L Snowpea Ct Unit 155
- 7530 Coxton Ct Unit 113
- 7502A Calderon Ct Unit 265
- 7545 Great Swan Ct
- 7425 Northrop Rd
- 7545 Grey Goose Way
- 2728 Boswell Ave
- 7508 Milway Dr
- 3010 Heritage Springs Ct
- 3464 Audubon Ave
- 7332 Tavenner Ln Unit 3B
- 2822 Hokie Ln
- 7225 Mountaineer Dr
- 7207 Mountaineer Dr
- 7832 Eagle Ave
- 2507 Windbreak Dr
