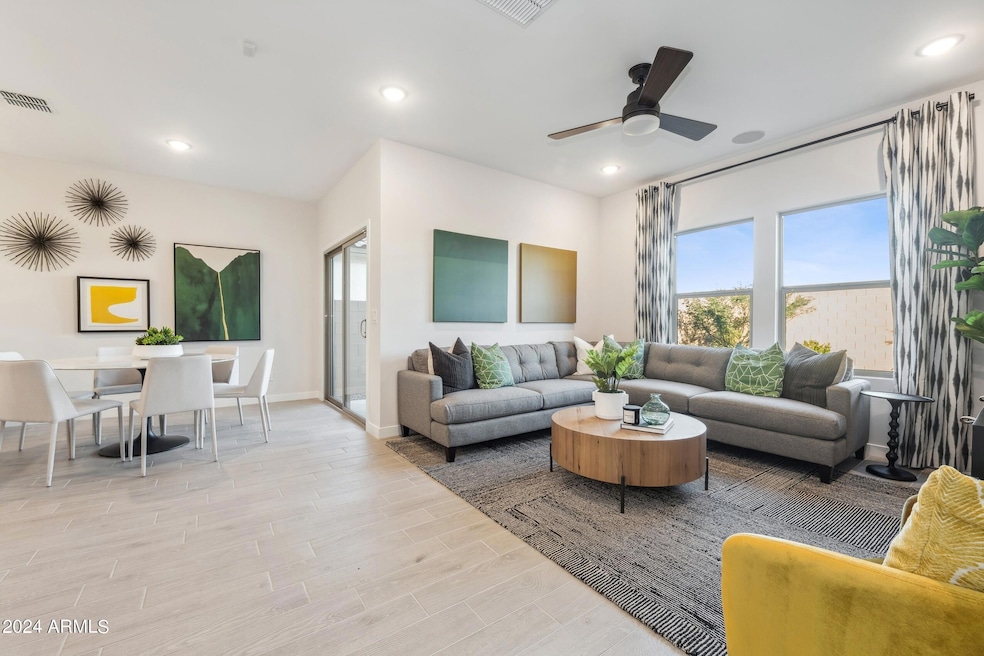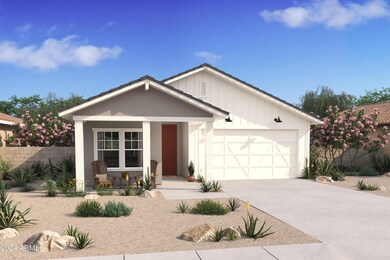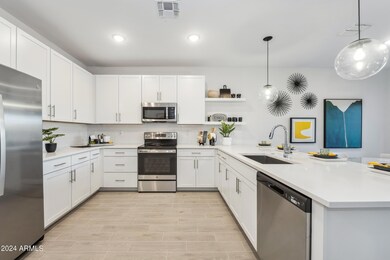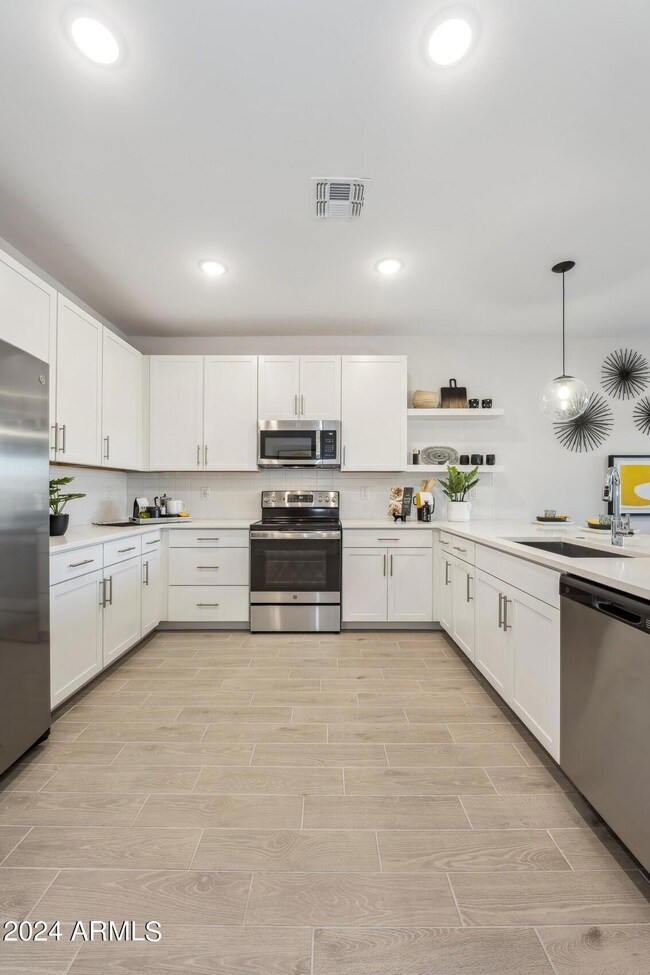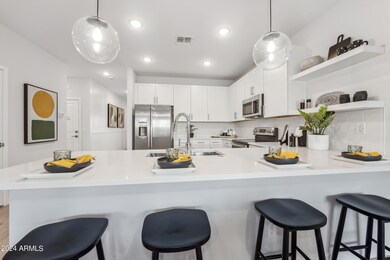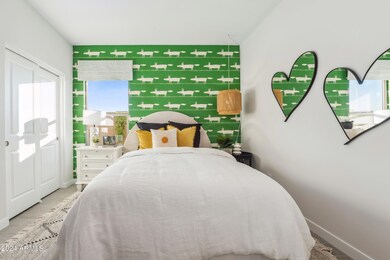
7524 W Park St Laveen, AZ 85339
Laveen NeighborhoodHighlights
- Covered patio or porch
- 2 Car Direct Access Garage
- Breakfast Bar
- Phoenix Coding Academy Rated A
- Double Pane Windows
- Community Playground
About This Home
As of January 2025This Finlay plan home features 4 bedrooms and 3 bathrooms, blending style and functionality. The kitchen offers a peninsula with a breakfast bar, complemented by white cabinets, Meridian Grey countertops, and GE stainless-steel appliances. The open great room is perfect for entertaining or relaxing in natural light. Step outside to the covered patio for alfresco dining. The spacious primary suite boasts a large walk-in closet and a spa-like bathroom. Bedroom 2, located away from the main living areas, is ideal as a guest room or home office. Additional design touches include brushed nickel fixtures, modern bubble pendant lighting, and included washer, dryer, refrigerator, and 2'' faux wood blinds. This home is truly move-in ready! Up to 2% of Base Price can be applied towards closing cost and/or short-long term interest rate buydowns when choosing our preferred Lender. Additional eligibility and limited time restrictions apply.
Last Agent to Sell the Property
K. Hovnanian Great Western Homes, LLC License #BR586112000

Home Details
Home Type
- Single Family
Est. Annual Taxes
- $53
Year Built
- Built in 2024 | Under Construction
Lot Details
- 4,847 Sq Ft Lot
- Desert faces the front of the property
- Block Wall Fence
- Front Yard Sprinklers
- Sprinklers on Timer
HOA Fees
- $92 Monthly HOA Fees
Parking
- 2 Car Direct Access Garage
- Garage Door Opener
Home Design
- Wood Frame Construction
- Cellulose Insulation
- Tile Roof
- Stucco
Interior Spaces
- 1,604 Sq Ft Home
- 1-Story Property
- Ceiling height of 9 feet or more
- Double Pane Windows
- Low Emissivity Windows
- Vinyl Clad Windows
Kitchen
- Breakfast Bar
- Built-In Microwave
Flooring
- Carpet
- Tile
Bedrooms and Bathrooms
- 4 Bedrooms
- 2 Bathrooms
Outdoor Features
- Covered patio or porch
Schools
- Desert Meadows Elementary School
- Betty Fairfax High School
Utilities
- Zoned Heating
- Heating System Uses Natural Gas
- Water Softener
- High Speed Internet
- Cable TV Available
Listing and Financial Details
- Tax Lot 41
- Assessor Parcel Number 104-84-871
Community Details
Overview
- Association fees include ground maintenance, street maintenance
- Trestle Mgmt Co Association, Phone Number (480) 422-0888
- Built by K. Hovnanian Homes
- Laveen Springs Subdivision, Finlay Floorplan
- FHA/VA Approved Complex
Recreation
- Community Playground
Map
Home Values in the Area
Average Home Value in this Area
Property History
| Date | Event | Price | Change | Sq Ft Price |
|---|---|---|---|---|
| 01/23/2025 01/23/25 | Sold | $457,203 | +0.5% | $285 / Sq Ft |
| 12/22/2024 12/22/24 | Pending | -- | -- | -- |
| 12/20/2024 12/20/24 | Price Changed | $454,990 | -0.5% | $284 / Sq Ft |
| 10/18/2024 10/18/24 | For Sale | $457,203 | -- | $285 / Sq Ft |
Tax History
| Year | Tax Paid | Tax Assessment Tax Assessment Total Assessment is a certain percentage of the fair market value that is determined by local assessors to be the total taxable value of land and additions on the property. | Land | Improvement |
|---|---|---|---|---|
| 2025 | $53 | $345 | $345 | -- |
| 2024 | $4 | $329 | $329 | -- |
| 2023 | $4 | $66 | $66 | -- |
Mortgage History
| Date | Status | Loan Amount | Loan Type |
|---|---|---|---|
| Open | $448,921 | FHA |
Deed History
| Date | Type | Sale Price | Title Company |
|---|---|---|---|
| Special Warranty Deed | $457,203 | Eastern National Title Agency | |
| Quit Claim Deed | -- | Eastern National Title Agency | |
| Quit Claim Deed | -- | Eastern National Title Agency |
Similar Homes in the area
Source: Arizona Regional Multiple Listing Service (ARMLS)
MLS Number: 6773021
APN: 104-84-871
- 7657 W Minton St
- 7643 W Park St
- 7664 W Minton St
- 7646 W Park St
- 7706 W Minton St
- 7425 S 76th Ln
- 7327 S 76th Ln
- 7420 S 76th Ln
- 7421 S 76th Ln
- 7654 W Park St
- 7642 W Park St
- 7651 W Park St
- 7638 W Park St
- 7319 S 76th Ln
- 7659 W Park St
- 7718 W Minton St
- 7649 W Minton St
- 7323 S 75th Dr
- 7648 W Minton St
- 7323 S 75th Dr
