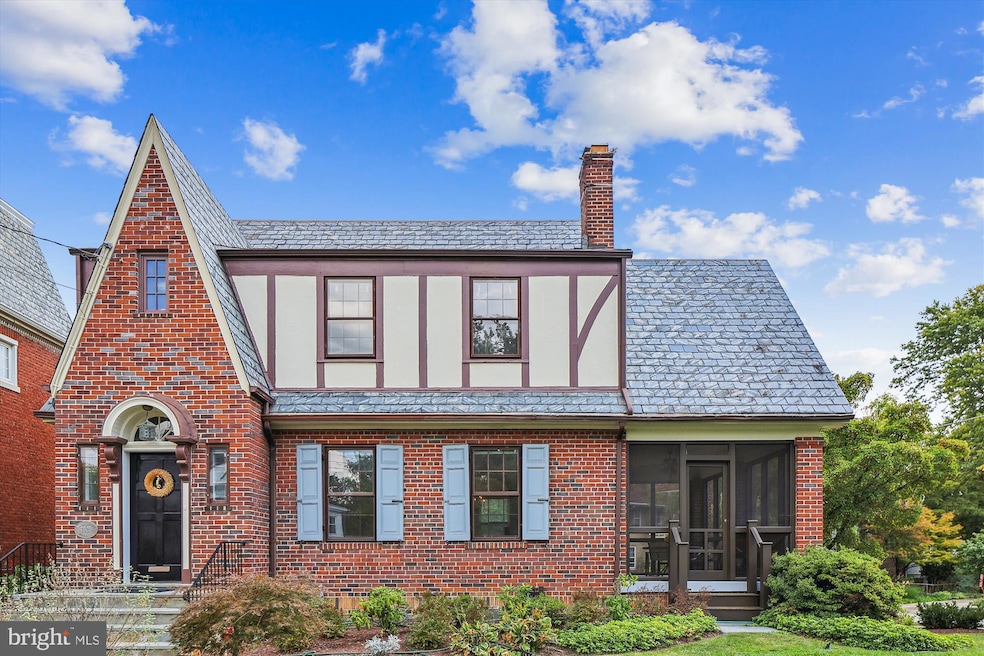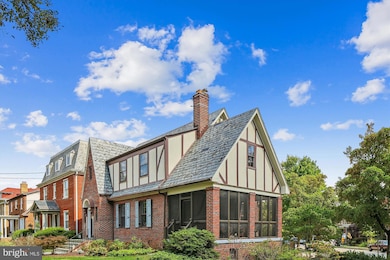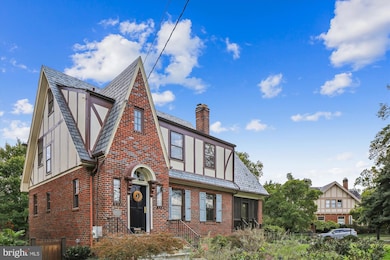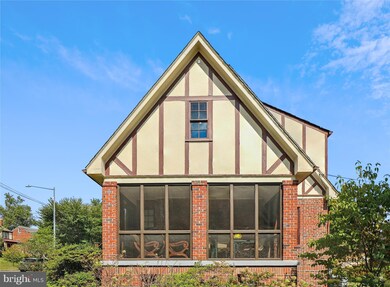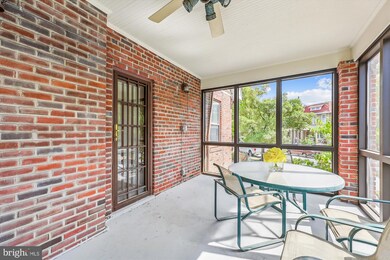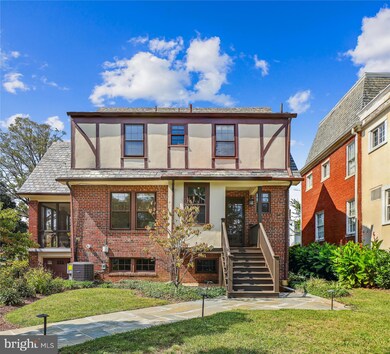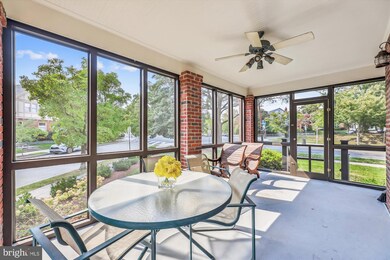
7525 Alaska Ave NW Washington, DC 20012
Shepherd Park NeighborhoodHighlights
- Private Lot
- Wood Flooring
- Tudor Architecture
- Shepherd Elementary School Rated A-
- Space For Rooms
- 1-minute walk to Marvin Caplan Park
About This Home
As of January 2025Welcome to Post Card Perfection from Top to Bottom! As you approach the property there is a handsome slate walkway with only 2 steps to the entry. Upon entering there is a nice built-in shelf unit which is perfect for mail or keys in the foyer as well as a coat closet. Once inside you are greeted with the architectural charm of arches and a beautiful staircase. The house has hardwood oak flooring throughout. The main level has a very large living room with a wood burning fireplace and custom mantle. Immediately to the left of the fireplace is a full-length glass door access to the screened porch. The screened porch is the perfect oasis for morning coffee or a twilight dinner. There is also access to the porch from the well landscaped and meticulously cared for yard. Adjacent to the living room is a perfectly sized dinning room for entertainment and meals that flow out of the chef's kitchen. This to-die-for kitchen features custom cherry cabinetry designed and installed by Amish craftmanship. A special feature of this kitchen are the very deep drawers that are perfect for pots/pans. There is a built-in Jenn-Aire stove in island. The countertops are quartz and there is a new stainless-steel refrigerator. The charm of the light-filled kitchen is enhanced by the compliment of decorative lights above the cabinets, recessed ceiling lights and under cabinets lighting. Note: there is recessed LED lighting throughout this home. There is a small room off of the kitchen that would lend itself perfectly to a combo panty/utility closet or shelving for small kitchen appliances. An exit is provided off the kitchen to the backyard.
Upon going upstairs there is an attractive and spacious landing which provides access to all three bedrooms and entry to the attic. The Primary Bedroom features a private bath as well as a sitting/dressing room or perfect space for use as a home office/yoga spot. The two additional bedrooms are joined by a Jack & Jill bathroom. Note: Smoke detectors installed in each bedroom per building code. Upon venturing to the attic level you will find a cedar closet and the installation of a new CAC system which is less that 3 months old.
The basement is full-sized with good ceiling height and access to the rear yard. This makes for perfect expansion for an au-pair suite. There is also a washer/dryer hook-up, 1/2 bath rough-in and access to the garage which has a new garage door opener. The utilities included is a new extremely high-efficiency Navien combination boiler and hot water system (less than 6 months old). Note: carbon-monoxide detectors installed per building code. Note: Property has a slate roof, and all plugs, switches and dimmers have been replaced. Don't miss this opportunity to own this very special home!
PRE-SALE INSPECTIONS WARMLY WELCOMED
Addition Info: There is a half-bath in the basement that has been capped off, located on the wall of the washer/dryer hook-up. Seller has signed a contract with Blaine Windows and they will be repairing and/or replacing windows as soon as all parts are available. Seller will consider a home sale contingency.
Home Details
Home Type
- Single Family
Est. Annual Taxes
- $6,183
Year Built
- Built in 1927
Lot Details
- 5,864 Sq Ft Lot
- Landscaped
- Private Lot
- Premium Lot
- Corner Lot
- Back and Front Yard
- Property is in very good condition
Parking
- 1 Car Direct Access Garage
- Rear-Facing Garage
- Garage Door Opener
Home Design
- Tudor Architecture
- Brick Exterior Construction
- Brick Foundation
- Slate Roof
Interior Spaces
- Property has 4 Levels
- 1 Fireplace
- Wood Flooring
Bedrooms and Bathrooms
- 3 Main Level Bedrooms
- 2 Full Bathrooms
Unfinished Basement
- Walk-Out Basement
- Basement Fills Entire Space Under The House
- Connecting Stairway
- Interior and Exterior Basement Entry
- Garage Access
- Space For Rooms
- Rough-In Basement Bathroom
- Basement Windows
Utilities
- Central Air
- Hot Water Heating System
- Heating System Uses Steam
- Natural Gas Water Heater
- Municipal Trash
- Cable TV Available
Community Details
- No Home Owners Association
- Shepherd Park Subdivision
Listing and Financial Details
- Tax Lot 57
- Assessor Parcel Number 2955//0057
Map
Home Values in the Area
Average Home Value in this Area
Property History
| Date | Event | Price | Change | Sq Ft Price |
|---|---|---|---|---|
| 01/22/2025 01/22/25 | Sold | $950,000 | -18.8% | $476 / Sq Ft |
| 12/12/2024 12/12/24 | Pending | -- | -- | -- |
| 10/28/2024 10/28/24 | For Sale | $1,170,000 | 0.0% | $586 / Sq Ft |
| 10/10/2024 10/10/24 | Off Market | $1,170,000 | -- | -- |
| 09/29/2024 09/29/24 | For Sale | $1,170,000 | -- | $586 / Sq Ft |
Tax History
| Year | Tax Paid | Tax Assessment Tax Assessment Total Assessment is a certain percentage of the fair market value that is determined by local assessors to be the total taxable value of land and additions on the property. | Land | Improvement |
|---|---|---|---|---|
| 2024 | $6,183 | $819,570 | $490,290 | $329,280 |
| 2023 | $5,645 | $750,650 | $446,720 | $303,930 |
| 2022 | $5,177 | $687,710 | $410,010 | $277,700 |
| 2021 | $5,022 | $667,230 | $403,910 | $263,320 |
| 2020 | $4,925 | $655,110 | $393,060 | $262,050 |
| 2019 | $4,761 | $635,020 | $385,030 | $249,990 |
| 2018 | $4,621 | $617,020 | $0 | $0 |
| 2017 | $4,350 | $584,190 | $0 | $0 |
| 2016 | $3,980 | $556,970 | $0 | $0 |
| 2015 | $3,621 | $524,730 | $0 | $0 |
| 2014 | $3,302 | $458,660 | $0 | $0 |
Mortgage History
| Date | Status | Loan Amount | Loan Type |
|---|---|---|---|
| Open | $855,000 | New Conventional | |
| Previous Owner | $150,000 | Credit Line Revolving | |
| Previous Owner | $200,000 | New Conventional |
Deed History
| Date | Type | Sale Price | Title Company |
|---|---|---|---|
| Deed | $950,000 | None Listed On Document |
Similar Homes in Washington, DC
Source: Bright MLS
MLS Number: DCDC2161274
APN: 2955-0057
- 7700 Georgia Ave NW Unit 401
- 7700 Georgia Ave NW Unit 4
- 7700 Georgia Ave NW Unit 3
- 1321 Holly St NW
- 7723 Alaska Ave NW Unit 202
- 7723 Alaska Ave NW Unit 103
- 7723 Alaska Ave NW Unit P-4
- 7407 9th St NW
- 1117 Fern St NW
- 7310 Alaska Ave NW
- 1414 Hemlock St NW
- 1416 Holly St NW
- 7175 12th St NW Unit 616
- 7175 12th St NW Unit 517
- 7175 12th St NW Unit 519
- 7175 12th St NW Unit 420
- 7175 12th St NW Unit 602
- 7175 12th St NW Unit 316
- 7175 12th St NW Unit 205
- 806 Fern Place NW
