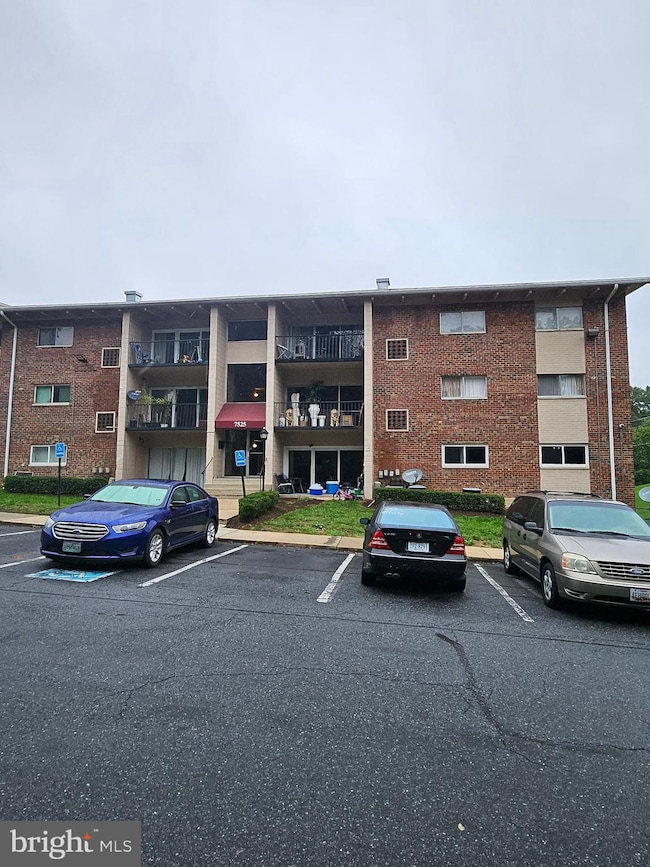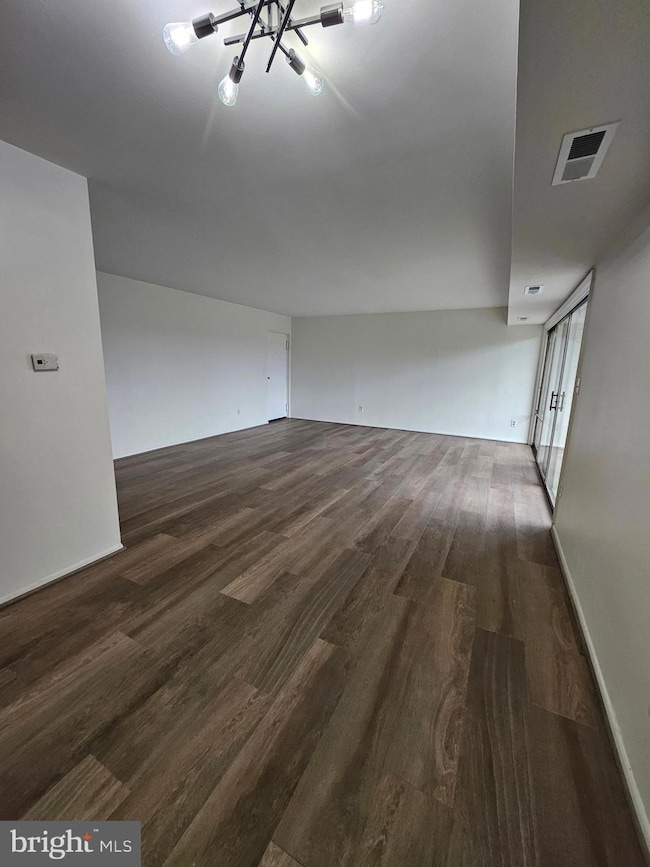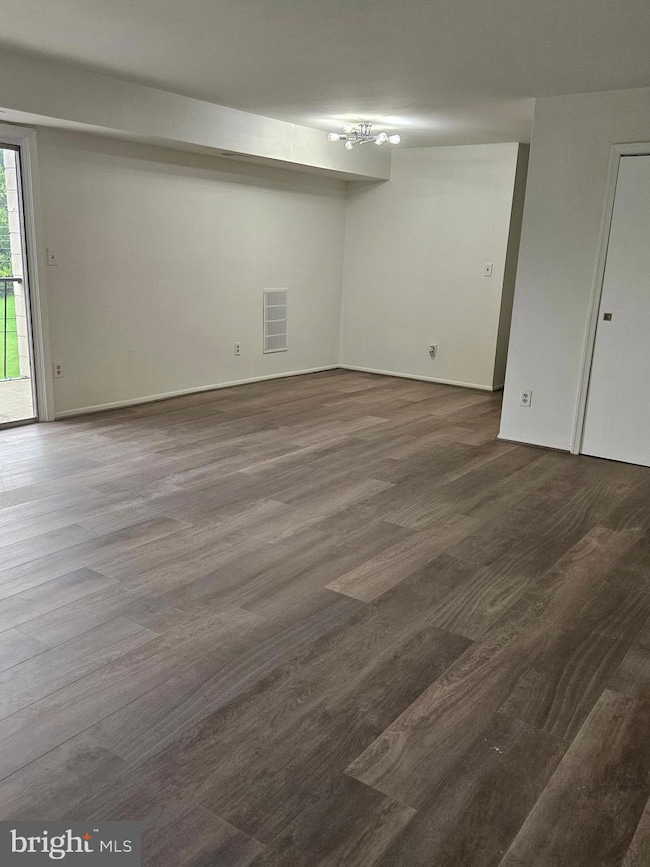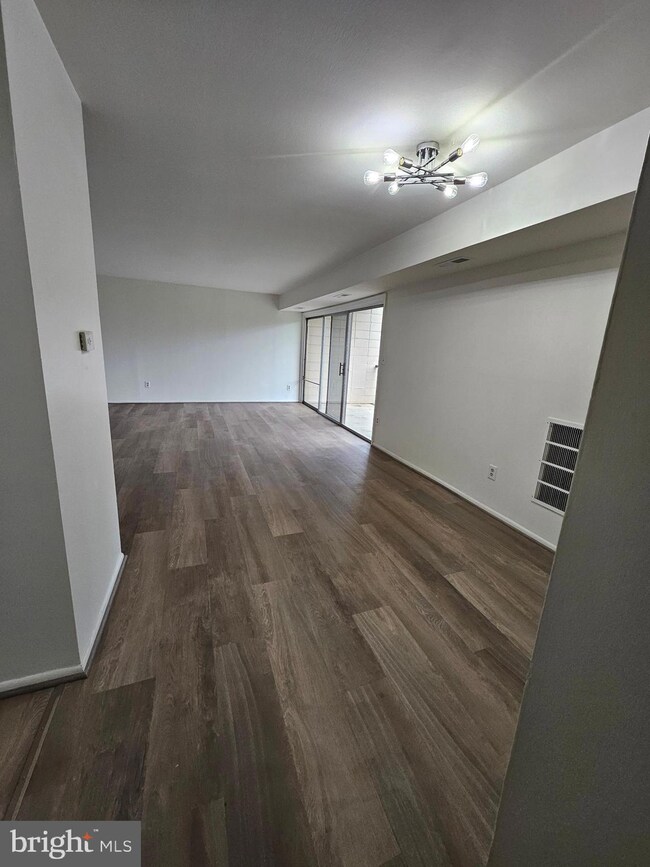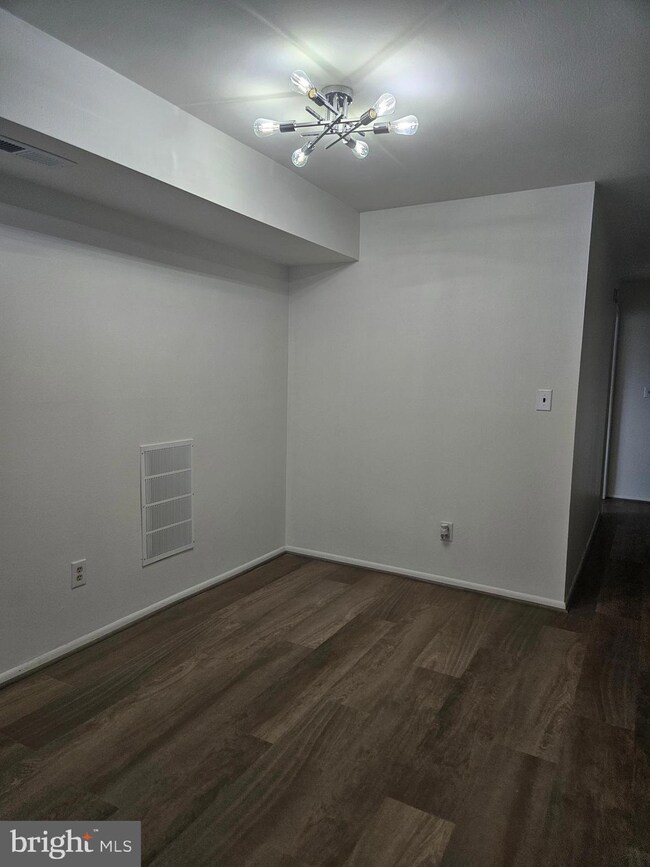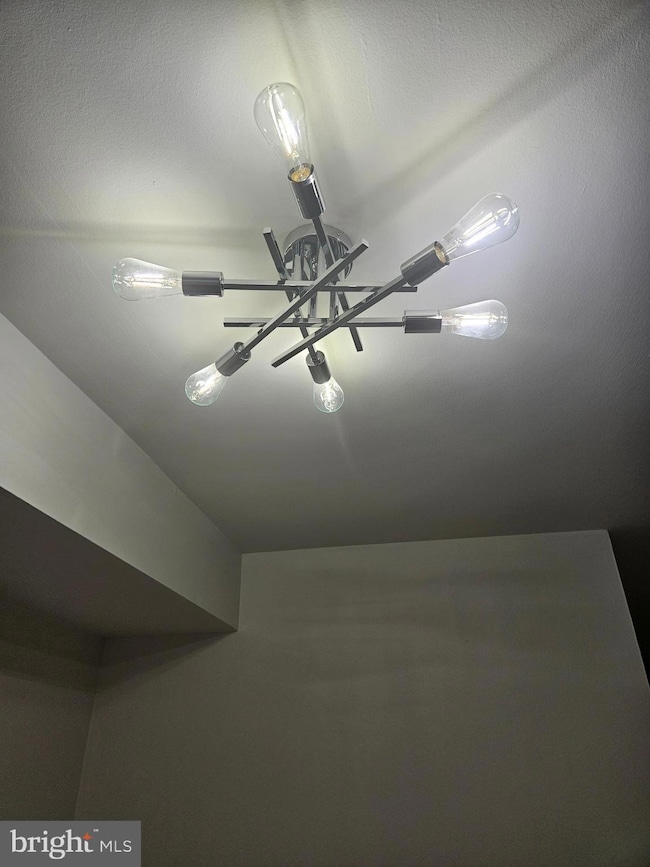
7525 Riverdale Rd Unit 1811 New Carrollton, MD 20784
Woodlawn NeighborhoodHighlights
- Traditional Architecture
- Family Room Off Kitchen
- Walk-In Closet
- Stainless Steel Appliances
- Galley Kitchen
- Recessed Lighting
About This Home
As of November 2024Spacious renovated condo in vibrant community. Large condo with wall-to-wall luxury vinyl planks throughout. Stainless steel appliances and washer and dryer combo included. Recessed lights, white cabinets and new and beautiful countertops allow for creative recipes and tasty memories with family and friends. Extra storage space in the building is wonderful for storing seasonal items. Come, see, feel at home and buy!
Last Agent to Sell the Property
Windows Over Washington Realty Group, LLC License #665330
Property Details
Home Type
- Condominium
Est. Annual Taxes
- $2,358
Year Built
- Built in 1964
HOA Fees
- $456 Monthly HOA Fees
Parking
- Parking Lot
Home Design
- Traditional Architecture
- Brick Exterior Construction
Interior Spaces
- 933 Sq Ft Home
- Property has 4 Levels
- Recessed Lighting
- Sliding Windows
- Window Screens
- Sliding Doors
- Family Room Off Kitchen
- Combination Dining and Living Room
Kitchen
- Galley Kitchen
- Gas Oven or Range
- Stove
- Built-In Microwave
- Dishwasher
- Stainless Steel Appliances
Bedrooms and Bathrooms
- 2 Main Level Bedrooms
- Walk-In Closet
- 1 Full Bathroom
Laundry
- Laundry in unit
- Stacked Washer and Dryer
Accessible Home Design
- Halls are 36 inches wide or more
Outdoor Features
- Outdoor Storage
- Playground
- Play Equipment
Utilities
- Forced Air Heating and Cooling System
- Natural Gas Water Heater
- Phone Available
Listing and Financial Details
- Assessor Parcel Number 17202269678
Community Details
Overview
- Association fees include trash, water
- Low-Rise Condominium
- Metropolis Condominium Management Condos
- Frenchmans Creek Condo Community
- Frenchmans Creek Subdivision
Amenities
- Common Area
Pet Policy
- Pets allowed on a case-by-case basis
Map
Home Values in the Area
Average Home Value in this Area
Property History
| Date | Event | Price | Change | Sq Ft Price |
|---|---|---|---|---|
| 11/01/2024 11/01/24 | Sold | $165,000 | +3.2% | $177 / Sq Ft |
| 10/10/2024 10/10/24 | Pending | -- | -- | -- |
| 10/03/2024 10/03/24 | For Sale | $159,900 | -- | $171 / Sq Ft |
Tax History
| Year | Tax Paid | Tax Assessment Tax Assessment Total Assessment is a certain percentage of the fair market value that is determined by local assessors to be the total taxable value of land and additions on the property. | Land | Improvement |
|---|---|---|---|---|
| 2024 | $2,442 | $122,000 | $0 | $0 |
| 2023 | $2,486 | $120,000 | $36,000 | $84,000 |
| 2022 | $1,685 | $105,667 | $0 | $0 |
| 2021 | $2,222 | $91,333 | $0 | $0 |
| 2020 | $0 | $77,000 | $23,100 | $53,900 |
| 2019 | $1,389 | $70,333 | $0 | $0 |
| 2018 | $1,438 | $63,667 | $0 | $0 |
| 2017 | $1,132 | $57,000 | $0 | $0 |
| 2016 | -- | $48,667 | $0 | $0 |
| 2015 | $2,448 | $40,333 | $0 | $0 |
| 2014 | $2,448 | $32,000 | $0 | $0 |
Mortgage History
| Date | Status | Loan Amount | Loan Type |
|---|---|---|---|
| Open | $156,750 | New Conventional | |
| Closed | $156,750 | New Conventional | |
| Previous Owner | $135,000 | Credit Line Revolving |
Deed History
| Date | Type | Sale Price | Title Company |
|---|---|---|---|
| Special Warranty Deed | $165,000 | Capitol Title | |
| Special Warranty Deed | $165,000 | Capitol Title | |
| Deed | $49,900 | -- |
Similar Homes in New Carrollton, MD
Source: Bright MLS
MLS Number: MDPG2127864
APN: 20-2269678
- 5534 Karen Elaine Dr Unit 1740
- 5538 Karen Elaine Dr Unit 1627
- 7321 Powhatan St
- 7609 Fontainebleau Dr Unit 2207
- 5542 Karen Elaine Dr Unit 1505
- 7611 Fontainebleau Dr
- 5548 Karen Elaine Dr Unit 1429
- 5500 Karen Elaine Dr Unit 906
- 7702 Powhatan St
- 5804 Mentana St
- 0 Riverdale Rd
- 7106 Patterson St
- 7701 Emerson Rd
- 5713 83rd Place
- 7745 Garrison Rd
- 7750 Emerson Rd
- 5416 85th Ave Unit 201
- 5102 72nd Place
- 5448 85th Ave Unit 1
- 5432 85th Ave Unit 101

