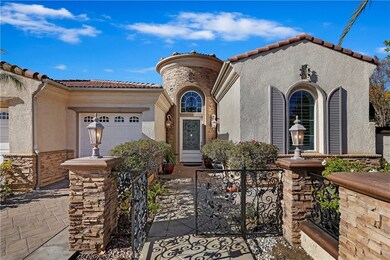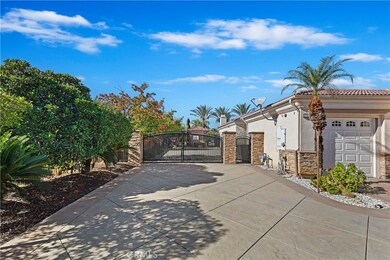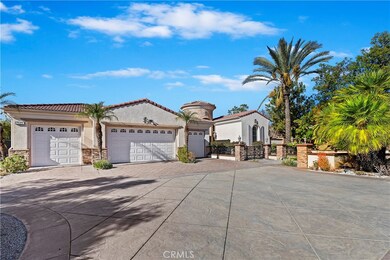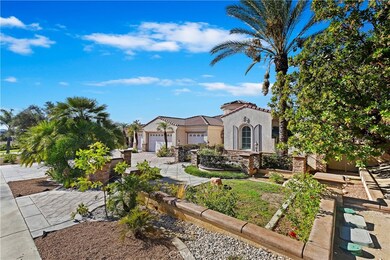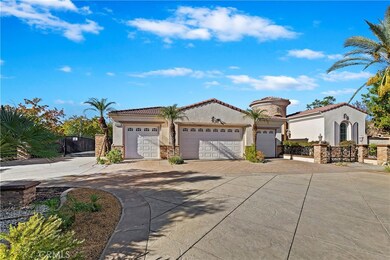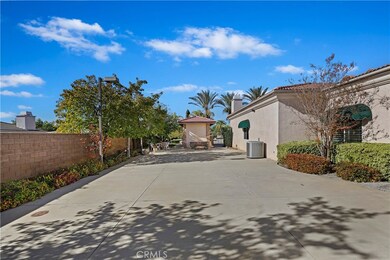
7525 Wood Rd Riverside, CA 92508
Alessandro Heights NeighborhoodHighlights
- Heated In Ground Pool
- RV Access or Parking
- Fireplace in Primary Bedroom
- John F. Kennedy Elementary School Rated A-
- City Lights View
- Contemporary Architecture
About This Home
As of June 2024nestled in the serene community of semi custom single story homes, this resort style home is a testament to modern luxury and function.......The heart of the home is with a gourmet kitchen, boasting granite countertops that glisten under lighting, wall of windows, complemented by sleek, contemporary white cabinetry that offers ample storage space and a walk-in pantry......Venture outdoors through french doors at multiple locations, to discover the retreat like no other......The private back yard oasis invites you to unwind amidst a sparkling pebble tech pool and spa, custom BBQ area inside a tile roofed gazebo, dining area, a 2nd Gazebo, mature landscaping including many fruit trees, and a huge side patio area for RV Parking...Also
important to note is that you will be residing in a .Coveted school district as education excellencee awaits your next generation........Upgrades and extras galore: 4th bedroom and bath is right side of front door as you walk in..... Awnings for windows...Wood shutters for all windows and all french doors throughout except the family room....Lots of built-in cabinets to show off your collections....Remote controlled fireplaces, one in family room and the other in Master bedroom keep you cozy and warm in cold months....Almost new painting.....Pet friendly flooring with tiles everywhere including master bedroom and the rest bedrooms with laminate wood floor...Huge master bedroom with double closets and a spacious bathroom with a jacuzzi tub and also with his and her separate shower.....Gourmet kitchen has other notable features like built-in desk and built-in bar area complete with a sink ....Indoor laundry room with a utility sink has plenty cabinets and comes with a 2nd refrigerator ....Again, relax in your back yard oasis, professionally landscaped with lots of pavers, planters, that adorns 2 separate Gazebos built with tile roofs, top quality granite counter, Built-in Bar Be Que, pool and spa....Wrought iron gate is perfect for a large RV/Boat or extra cars...4 car Garage is spacious and well designed with lots of cabinets and Epoxy coated floor, and it also has the NO-noise auto garage door opener and auto light....The neighborhood is lined with semi custom homes, and takes only a minute to Everything like School, Restaurants, shopping, Gym, and so on.......High end security system and security lights outside.....Sewer connected...NO HOA and regular tax area!!
Last Agent to Sell the Property
NATIONAL REALTY GROUP Brokerage Phone: 951-850-1700 License #01065408

Last Buyer's Agent
NATIONAL REALTY GROUP Brokerage Phone: 951-850-1700 License #01065408

Home Details
Home Type
- Single Family
Est. Annual Taxes
- $10,188
Year Built
- Built in 2003 | Remodeled
Lot Details
- 0.53 Acre Lot
- Landscaped
- Level Lot
- Front and Back Yard Sprinklers
- Lawn
- Back and Front Yard
Parking
- 4 Car Attached Garage
- Parking Available
- Front Facing Garage
- Garage Door Opener
- Driveway
- RV Access or Parking
Home Design
- Contemporary Architecture
- Turnkey
- Slab Foundation
- Interior Block Wall
- Stucco
Interior Spaces
- 4,221 Sq Ft Home
- 1-Story Property
- Wet Bar
- Wired For Sound
- Cathedral Ceiling
- Awning
- Custom Window Coverings
- Entrance Foyer
- Family Room with Fireplace
- Great Room
- Family Room Off Kitchen
- Living Room
- Formal Dining Room
- Utility Room
- City Lights Views
Kitchen
- Open to Family Room
- Eat-In Kitchen
- Breakfast Bar
- Walk-In Pantry
- Kitchen Island
- Granite Countertops
- Built-In Trash or Recycling Cabinet
Bedrooms and Bathrooms
- 4 Main Level Bedrooms
- Fireplace in Primary Bedroom
- Walk-In Closet
- Bathroom on Main Level
- Makeup or Vanity Space
- Dual Sinks
- Private Water Closet
- Hydromassage or Jetted Bathtub
- Separate Shower
- Linen Closet In Bathroom
Laundry
- Laundry Room
- Dryer
- Washer
Home Security
- Alarm System
- Security Lights
- Carbon Monoxide Detectors
- Fire and Smoke Detector
Pool
- Heated In Ground Pool
- In Ground Spa
- Gas Heated Pool
- Fence Around Pool
Outdoor Features
- Patio
- Terrace
- Exterior Lighting
- Gazebo
- Outdoor Grill
- Front Porch
Additional Features
- No Interior Steps
- Central Heating and Cooling System
Listing and Financial Details
- Tax Lot 9
- Tax Tract Number 29766
- Assessor Parcel Number 276380009
- $56 per year additional tax assessments
Community Details
Overview
- No Home Owners Association
Recreation
- Hiking Trails
- Bike Trail
Map
Home Values in the Area
Average Home Value in this Area
Property History
| Date | Event | Price | Change | Sq Ft Price |
|---|---|---|---|---|
| 06/12/2024 06/12/24 | Sold | $1,380,000 | -1.4% | $327 / Sq Ft |
| 05/12/2024 05/12/24 | For Sale | $1,399,900 | +60.9% | $332 / Sq Ft |
| 12/02/2019 12/02/19 | Sold | $870,000 | -6.0% | $211 / Sq Ft |
| 08/29/2019 08/29/19 | Price Changed | $925,777 | -2.3% | $225 / Sq Ft |
| 08/01/2019 08/01/19 | For Sale | $947,888 | +9.0% | $230 / Sq Ft |
| 07/31/2019 07/31/19 | Off Market | $870,000 | -- | -- |
| 06/24/2019 06/24/19 | Price Changed | $947,888 | -2.8% | $230 / Sq Ft |
| 06/13/2019 06/13/19 | Price Changed | $975,000 | -2.0% | $236 / Sq Ft |
| 03/31/2019 03/31/19 | Price Changed | $995,000 | -9.5% | $241 / Sq Ft |
| 01/28/2019 01/28/19 | For Sale | $1,100,000 | -- | $267 / Sq Ft |
Tax History
| Year | Tax Paid | Tax Assessment Tax Assessment Total Assessment is a certain percentage of the fair market value that is determined by local assessors to be the total taxable value of land and additions on the property. | Land | Improvement |
|---|---|---|---|---|
| 2023 | $10,188 | $914,522 | $189,211 | $725,311 |
| 2022 | $9,952 | $896,591 | $185,501 | $711,090 |
| 2021 | $9,799 | $879,012 | $181,864 | $697,148 |
| 2020 | $9,802 | $870,000 | $180,000 | $690,000 |
| 2019 | $8,902 | $789,055 | $114,701 | $674,354 |
| 2018 | $8,728 | $773,584 | $112,453 | $661,131 |
| 2017 | $8,572 | $758,417 | $110,249 | $648,168 |
| 2016 | $8,016 | $743,547 | $108,088 | $635,459 |
| 2015 | $7,903 | $732,380 | $106,465 | $625,915 |
| 2014 | $7,409 | $679,000 | $99,000 | $580,000 |
Mortgage History
| Date | Status | Loan Amount | Loan Type |
|---|---|---|---|
| Open | $1,104,000 | New Conventional | |
| Previous Owner | $16,171 | Unknown | |
| Previous Owner | $384,400 | Credit Line Revolving | |
| Previous Owner | $525,000 | Fannie Mae Freddie Mac | |
| Previous Owner | $60,000 | Credit Line Revolving | |
| Previous Owner | $411,520 | Purchase Money Mortgage |
Deed History
| Date | Type | Sale Price | Title Company |
|---|---|---|---|
| Grant Deed | $1,380,000 | Socal Title Company | |
| Warranty Deed | $870,000 | Ticor Title Company | |
| Grant Deed | $577,000 | Chicago |
Similar Homes in Riverside, CA
Source: California Regional Multiple Listing Service (CRMLS)
MLS Number: IV24095819
APN: 276-380-009
- 7619 Hillhurst Dr
- 18805 Moss Rd
- 19165 Vintage Woods Dr
- 249 Cape Elizabeth Way
- 7890 Wood Rd
- 200 E Alessandro Blvd Unit 66
- 200 E Alessandro Blvd Unit 17
- 200 E Alessandro Blvd Unit 10
- 200 E Alessandro Blvd Unit 80
- 14392 Merlot Ct
- 14420 Merlot Ct
- 18498 Cactus Ave
- 14787 Wood Rd
- 19549 Botany Bay Rd
- 124 Gracefield Way
- 7345 Ayers Rock Rd
- 7630 Canberra Way
- 7360 Ayers Rock Rd
- 1233 Coronet Dr
- 8015 Ralston Place

