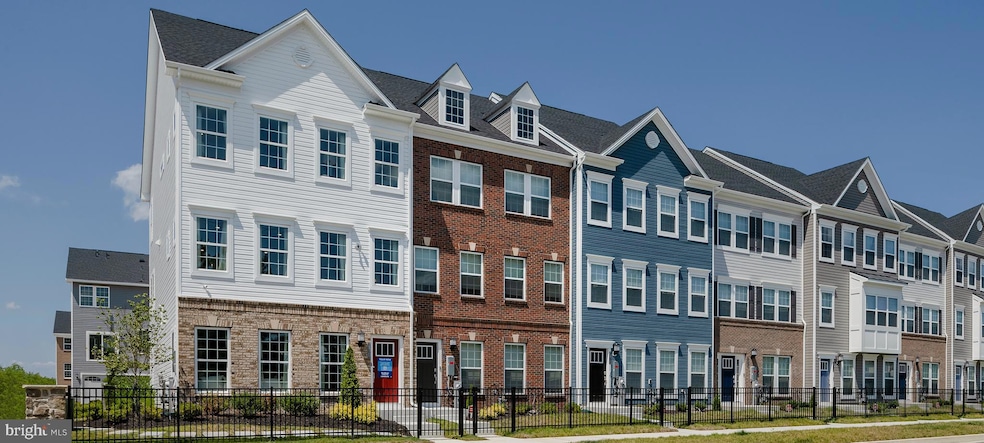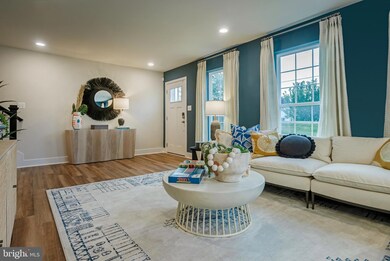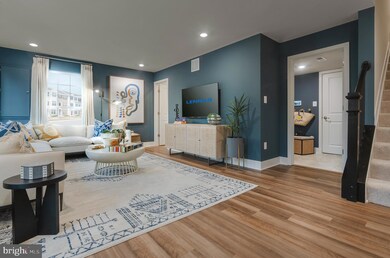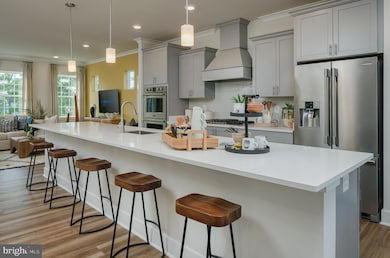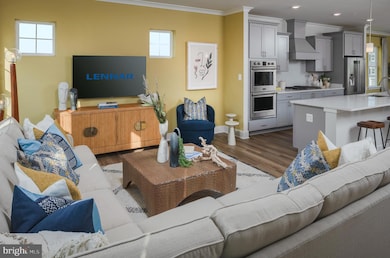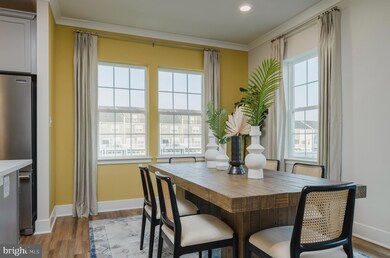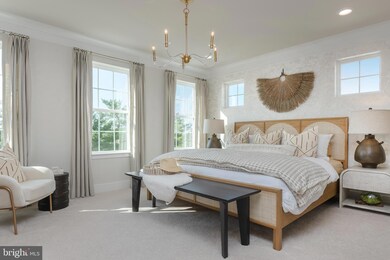
7526 Johnnycake Rd Baltimore, MD 21244
Highlights
- New Construction
- Traditional Architecture
- Community Pool
- Recreation Room
- Great Room
- 2 Car Attached Garage
About This Home
As of February 2025The new Easton 2 car rear garage, 24’ wide home has arrived at Patapsco Glen East. Home is completed and ready for immediate move-in. Enjoy the completed community amenities, Pool, fitness center, walking trails, dog parks and playgrounds. This Easton features a special wine rack area located in the kitchen. 3 full baths and 1 1/2 bath. 3 Bedrooms, lower-level rec room, open main level that has the kitchen, family room and dining area. Features included in the kitchen are Santa Cecilia light granite countertops, stainless steel refrigerator, microwave, dishwasher and gas oven. Timberlake Kinsdale light gray cabinets in kitchen and white cabinets in the owners’ bath. Luxury vinyl plank flooring throughout the rec room and the kitchen level. The connected home by Lennar features includes a smart thermostat, ring video doorbell. Additional included items are kitchen pendant light rough-in’s, 5 1/2 base moulding throughout, pre-finished, upgraded stained railings with wrought iron balusters, LED lighting throughout the home and so much more. Photos are for illustration purposes. Agents must accompany buyer during first visit to the community.
Townhouse Details
Home Type
- Townhome
Est. Annual Taxes
- $5,445
Lot Details
- 3,136 Sq Ft Lot
HOA Fees
- $150 Monthly HOA Fees
Parking
- 2 Car Attached Garage
- Rear-Facing Garage
Home Design
- New Construction
- Traditional Architecture
- Slab Foundation
- Vinyl Siding
Interior Spaces
- 2,453 Sq Ft Home
- Property has 3 Levels
- Great Room
- Dining Room
- Recreation Room
Bedrooms and Bathrooms
- 3 Bedrooms
Utilities
- Forced Air Heating and Cooling System
- Natural Gas Water Heater
Listing and Financial Details
- Tax Lot 54
- Assessor Parcel Number 04012500019447
Community Details
Overview
- Built by Lennar
- Patapsco Glen Subdivision, The Easton W/Rear Garage Floorplan
Recreation
- Community Pool
Map
Home Values in the Area
Average Home Value in this Area
Property History
| Date | Event | Price | Change | Sq Ft Price |
|---|---|---|---|---|
| 02/19/2025 02/19/25 | Sold | $449,990 | 0.0% | $183 / Sq Ft |
| 01/26/2025 01/26/25 | Pending | -- | -- | -- |
| 01/24/2025 01/24/25 | For Sale | $449,990 | -- | $183 / Sq Ft |
About the Listing Agent

Terri Hill offers energy, excitement and passion . She has over 20 years experience as a TOP new home sales person, trainer and manager for some of the industries largest and most successful builders. She has won multiple HBAM sales rep of the year awards as well volume and leadership awards from some of the largest builders in Baltimore.
Terri's Other Listings
Source: Bright MLS
MLS Number: MDBC2117220
- 1841 Ritter Dr
- 1840 Ritter Dr
- 1843 Ritter Dr
- 1845 Ritter Dr
- 1834 Ritter Dr
- 7509 River Reach Rd
- 1930 Ritter Dr
- 2118 Woodlands Rd
- 2200 Riding Crop Way
- 2089 Park Trail Rd
- 2213 Riding Crop Way
- 7753 Meander Ct S
- 2430 Woodlands Rd
- 7533 Slate Dr
- 7528 Slate Dr
- 9 Gemstone Ct
- 11 Gemstone Ct
- 1918 Ritter Dr
- 1737 Winding Brook Way
- 1851 Ritter Dr
