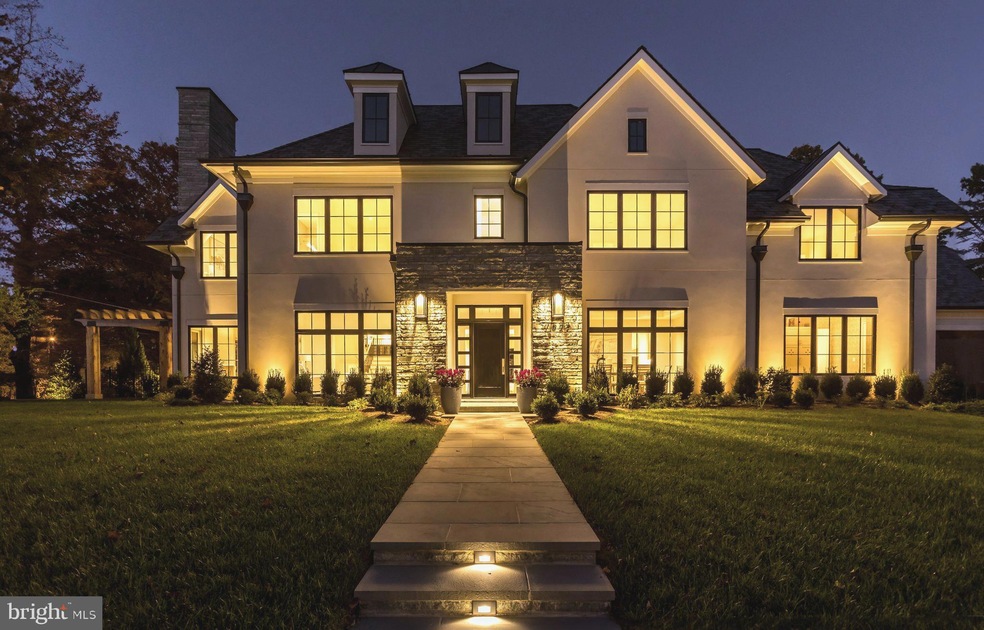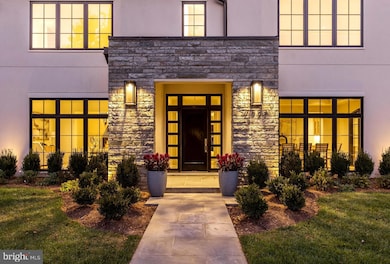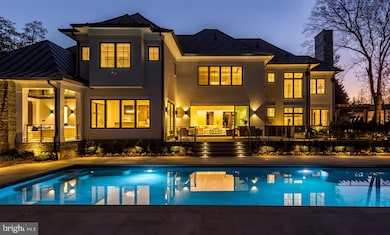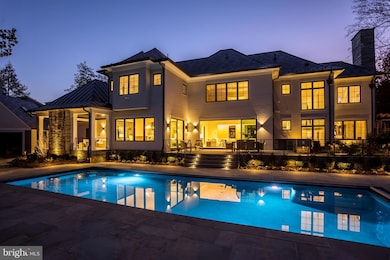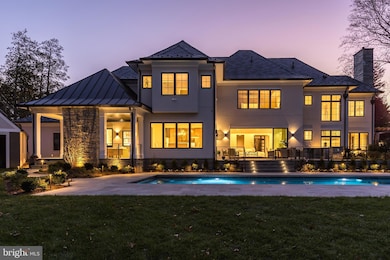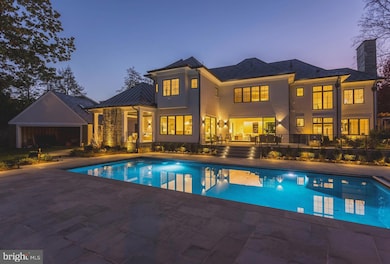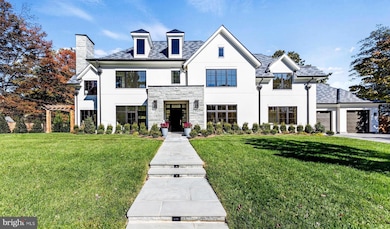
7527 Hampden Ln Bethesda, MD 20814
Edgemoor NeighborhoodHighlights
- Second Kitchen
- 24-Hour Security
- Heated Pool
- Bradley Hills Elementary School Rated A
- New Construction
- Gourmet Galley Kitchen
About This Home
As of March 2025Once in a lifetime, a truly spectacular residence in an amazing neighborhood becomes available for ownership. This is your special opportunity to own a luxurious, newly built residence with unparalleled appeal. The premium site is nestled on a peaceful & serene lane in the beautiful neighborhood of Edgemoor, a delightful, scenic stroll to the best of a downtown Bethesda lifestyle.
The residence was designed by acclaimed Studio Z Design Concepts & constructed by the esteemed craftsmen of Chase Builders, a proven and an award-winning team! Three levels of refined richness provide the perfect harmony for enjoyment in living. There's even an additional "catering kitchen" (with a "fold-it" pass thru window) off the porch & pool. The multiple indoor & outdoor venues are truly enhanced by the beauty of this incredible lot spanning over 20,000 square feet. The Carriage house, with optional access from Moorland Lane, offers wonderful potential (ie. secluded home office, pool house, loft space, or an auto enthusiast's dream!) and additional off-street parking behind the property. Live that incredible lifestyle today!
Home Details
Home Type
- Single Family
Est. Annual Taxes
- $60,000
Year Built
- Built in 2024 | New Construction
Lot Details
- 0.46 Acre Lot
- West Facing Home
- Wood Fence
- Stone Retaining Walls
- Landscaped
- Extensive Hardscape
- Private Lot
- Premium Lot
- Corner Lot
- Level Lot
- Property is in excellent condition
- Property is zoned R90
Parking
- 4 Garage Spaces | 2 Attached and 2 Detached
- 4 Driveway Spaces
- Parking Storage or Cabinetry
- Front Facing Garage
- Rear-Facing Garage
- Side Facing Garage
- Garage Door Opener
- On-Street Parking
Property Views
- Scenic Vista
- Garden
Home Design
- Carriage House
- Colonial Architecture
- Slate Roof
- Stone Siding
- Passive Radon Mitigation
- Concrete Perimeter Foundation
- Stucco
Interior Spaces
- Property has 3 Levels
- Open Floorplan
- Dual Staircase
- Built-In Features
- Bar
- Beamed Ceilings
- Tray Ceiling
- Cathedral Ceiling
- Ceiling Fan
- 4 Fireplaces
- Double Pane Windows
- Insulated Windows
- Window Treatments
- Sliding Windows
- Wood Frame Window
- Casement Windows
- French Doors
- Sliding Doors
- Family Room Off Kitchen
- Attic
Kitchen
- Gourmet Galley Kitchen
- Second Kitchen
- Breakfast Area or Nook
- Butlers Pantry
- Built-In Oven
- Commercial Range
- Built-In Range
- Stove
- Range Hood
- Built-In Microwave
- Ice Maker
- Dishwasher
- Kitchen Island
- Upgraded Countertops
- Wine Rack
- Disposal
Flooring
- Solid Hardwood
- Carpet
Bedrooms and Bathrooms
- Main Floor Bedroom
- Walk-In Closet
- Soaking Tub
- Walk-in Shower
Laundry
- Laundry on upper level
- Washer
Finished Basement
- Heated Basement
- Basement Fills Entire Space Under The House
- Interior Basement Entry
- Drainage System
- Basement with some natural light
Home Security
- Alarm System
- Fire and Smoke Detector
- Fire Sprinkler System
- Flood Lights
Accessible Home Design
- Accessible Elevator Installed
- Roll-in Shower
- Low Bathroom Mirrors
- Grab Bars
- Accessible Kitchen
- Halls are 48 inches wide or more
- Wheelchair Height Shelves
- Wheelchair Height Mailbox
- Mobility Improvements
- Modifications for wheelchair accessibility
- Entry Slope Less Than 1 Foot
- Ramp on the main level
- Flooring Modification
Outdoor Features
- Heated Pool
- Patio
- Terrace
- Exterior Lighting
- Outdoor Storage
- Porch
Schools
- Bradley Hills Elementary School
- Pyle Middle School
- Walt Whitman High School
Utilities
- Forced Air Zoned Heating and Cooling System
- Vented Exhaust Fan
- Natural Gas Water Heater
Listing and Financial Details
- Tax Lot P1
- Assessor Parcel Number 160700486236
Community Details
Overview
- No Home Owners Association
- Built by Chase Builders
- Edgemoor Subdivision
Amenities
- Picnic Area
- Convenience Store
Recreation
- Baseball Field
- Community Basketball Court
- Community Pool
- Jogging Path
- Bike Trail
Security
- 24-Hour Security
Map
Home Values in the Area
Average Home Value in this Area
Property History
| Date | Event | Price | Change | Sq Ft Price |
|---|---|---|---|---|
| 03/19/2025 03/19/25 | Sold | $7,800,000 | 0.0% | $990 / Sq Ft |
| 04/30/2024 04/30/24 | For Sale | $7,800,000 | +175.6% | $990 / Sq Ft |
| 12/05/2022 12/05/22 | Sold | $2,830,000 | 0.0% | $786 / Sq Ft |
| 12/05/2022 12/05/22 | Pending | -- | -- | -- |
| 12/05/2022 12/05/22 | For Sale | $2,830,000 | -- | $786 / Sq Ft |
Tax History
| Year | Tax Paid | Tax Assessment Tax Assessment Total Assessment is a certain percentage of the fair market value that is determined by local assessors to be the total taxable value of land and additions on the property. | Land | Improvement |
|---|---|---|---|---|
| 2024 | $16,503 | $1,346,900 | $1,346,900 | $0 |
| 2023 | $25,972 | $1,325,567 | $0 | $0 |
| 2022 | $16,878 | $2,094,067 | $0 | $0 |
| 2021 | $22,246 | $2,011,400 | $1,282,900 | $728,500 |
| 2020 | $18,119 | $2,011,400 | $1,282,900 | $728,500 |
| 2019 | $57,352 | $2,011,400 | $1,282,900 | $728,500 |
| 2018 | $51,433 | $2,026,400 | $1,069,000 | $957,400 |
| 2017 | $54 | $1,924,033 | $0 | $0 |
| 2016 | -- | $1,821,667 | $0 | $0 |
| 2015 | $14,840 | $1,719,300 | $0 | $0 |
| 2014 | $14,840 | $1,615,833 | $0 | $0 |
Mortgage History
| Date | Status | Loan Amount | Loan Type |
|---|---|---|---|
| Open | $5,850,000 | New Conventional | |
| Closed | $5,850,000 | New Conventional | |
| Previous Owner | $2,122,500 | Construction | |
| Previous Owner | $615,000 | New Conventional | |
| Previous Owner | $695,000 | Stand Alone Second | |
| Previous Owner | $673,500 | Credit Line Revolving |
Deed History
| Date | Type | Sale Price | Title Company |
|---|---|---|---|
| Deed | $7,800,000 | Federal Title | |
| Deed | $7,800,000 | Federal Title | |
| Deed | $2,830,000 | Paragon Title And Escrow | |
| Deed | $1,032,500 | -- |
Similar Homes in the area
Source: Bright MLS
MLS Number: MDMC2101344
APN: 07-00486236
- 5420 Moorland Ln
- 5408 Moorland Ln
- 7805 Moorland Ln
- 5606 Wilson Ln
- 5613 Mclean Dr
- 7611 Fairfax Rd
- 5731 Bradley Blvd
- 5206 Wilson Ln
- 8012 Hampden Ln
- 5210 Hampden Ln
- 5600 Huntington Pkwy
- 8104 Old Georgetown Rd
- 5601 Huntington Pkwy
- 7708 Radnor Rd
- 7211 Radnor Rd
- 7819 Exeter Rd
- 5505 Charlcote Rd
- 8108 Hampden Ln
- 5507 Charlcote Rd
- 7106 Exeter Rd
