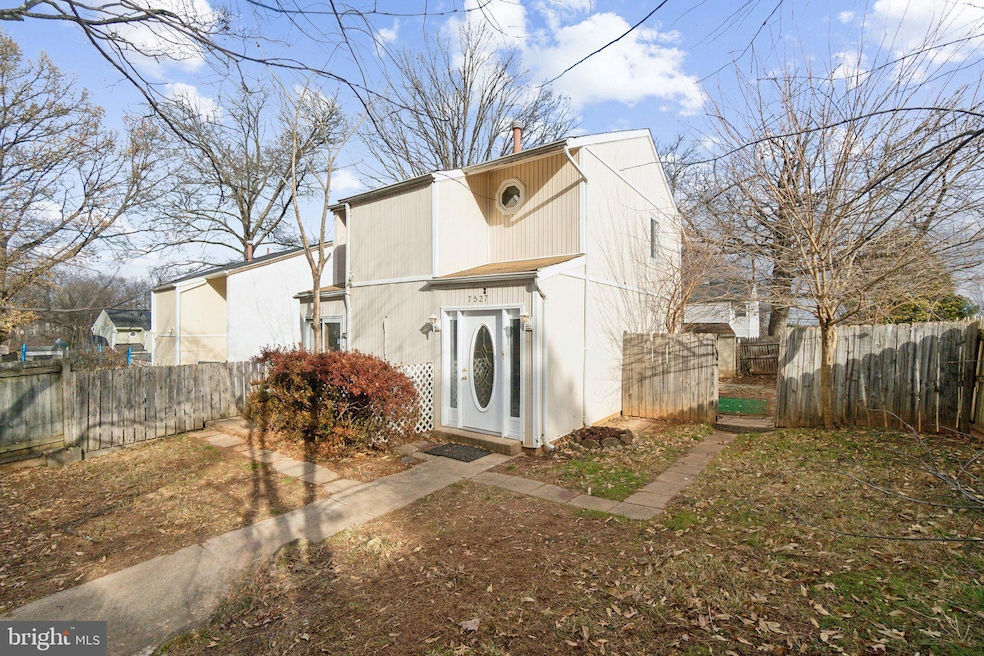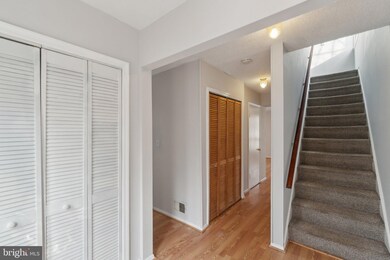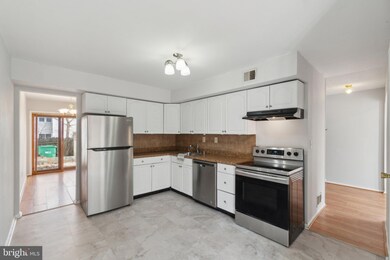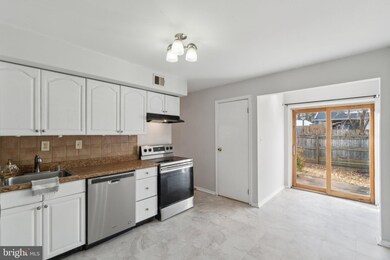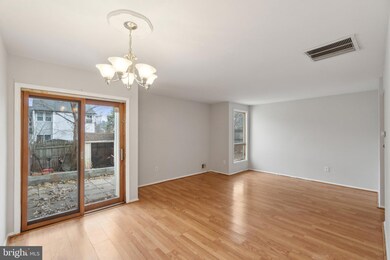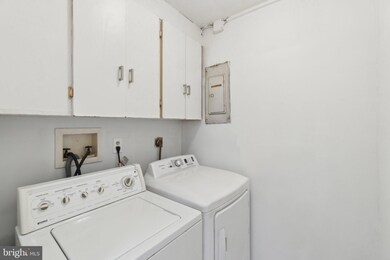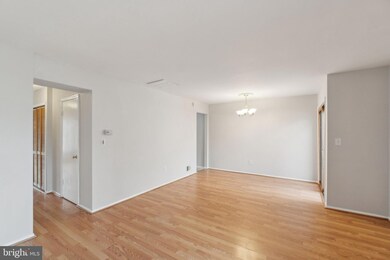
7527 Laytonia Dr Gaithersburg, MD 20877
About This Home
As of January 2025Welcome to 7527 Laytonia Drive, a well-maintained townhome located in the heart of Gaithersburg, MD. This spacious and inviting residence offers a perfect blend of comfort, convenience, and modern living. Featuring 3 bedrooms, 1.5 bathrooms, this home provides ample space for both relaxation and entertainment.
The main level boasts a bright and airy living room that seamlessly flows into the eat-in kitchen. It also features stainless steel appliances, ample cabinetry, and a cozy breakfast nook with a sliding door, ideal for enjoying morning coffee or a casual meal.
Upstairs, you'll find three generously-sized bedrooms, including a primary with a large closet and a full bathroom.
Outside, the spacious corner unit has a fully fenced backyard which offers plenty of space for outdoor activities, gardening, or simply relaxing on a warm evening.
Situated in a desirable neighborhood, 7527 Laytonia Drive provides easy access to major commuter routes, including I-270, the Metro, shopping, dining, and entertainment options in nearby Gaithersburg and Rockville. With parks just moments away, this home is perfect for anyone looking to enjoy the best of suburban living.
Townhouse Details
Home Type
- Townhome
Est. Annual Taxes
- $3,054
Year Built
- Built in 1970
Lot Details
- 3,040 Sq Ft Lot
HOA Fees
- $71 Monthly HOA Fees
Home Design
- Slab Foundation
- Frame Construction
- Shingle Roof
Interior Spaces
- 1,201 Sq Ft Home
- Property has 2 Levels
Bedrooms and Bathrooms
- 3 Bedrooms
Parking
- 1 Open Parking Space
- 1 Parking Space
- Parking Lot
Utilities
- Forced Air Heating and Cooling System
- Natural Gas Water Heater
Community Details
- Laytonia Subdivision
Listing and Financial Details
- Tax Lot 56
- Assessor Parcel Number 160900793064
Map
Home Values in the Area
Average Home Value in this Area
Property History
| Date | Event | Price | Change | Sq Ft Price |
|---|---|---|---|---|
| 01/29/2025 01/29/25 | Sold | $305,000 | +1.7% | $254 / Sq Ft |
| 01/06/2025 01/06/25 | Pending | -- | -- | -- |
| 01/04/2025 01/04/25 | For Sale | $299,900 | -- | $250 / Sq Ft |
Tax History
| Year | Tax Paid | Tax Assessment Tax Assessment Total Assessment is a certain percentage of the fair market value that is determined by local assessors to be the total taxable value of land and additions on the property. | Land | Improvement |
|---|---|---|---|---|
| 2024 | $3,054 | $234,367 | $0 | $0 |
| 2023 | $2,886 | $221,400 | $120,000 | $101,400 |
| 2022 | $2,645 | $210,000 | $0 | $0 |
| 2021 | $2,324 | $198,600 | $0 | $0 |
| 2020 | $2,324 | $187,200 | $100,000 | $87,200 |
| 2019 | $2,302 | $186,333 | $0 | $0 |
| 2018 | $2,288 | $185,467 | $0 | $0 |
| 2017 | $2,316 | $184,600 | $0 | $0 |
| 2016 | -- | $171,833 | $0 | $0 |
| 2015 | $2,065 | $159,067 | $0 | $0 |
| 2014 | $2,065 | $146,300 | $0 | $0 |
Mortgage History
| Date | Status | Loan Amount | Loan Type |
|---|---|---|---|
| Open | $299,475 | FHA | |
| Closed | $299,475 | FHA |
Deed History
| Date | Type | Sale Price | Title Company |
|---|---|---|---|
| Deed | $305,000 | Title One | |
| Deed | $305,000 | Title One | |
| Deed | $50,000 | -- |
Similar Homes in the area
Source: Bright MLS
MLS Number: MDMC2160106
APN: 09-00793064
- 14 Dew Wood Ct
- 18024 Cactus Ct
- 18020 Cactus Ct
- 18056 Mill Creek Dr
- 7717 Warbler Ln
- 17629 Wheat Fall Dr
- 17617 Wheat Fall Dr
- 11 Millcrest Ct
- 7301 Mill Run Dr
- 7903 Coriander Dr Unit 7903-302
- 7905 Coriander Dr Unit 301
- 17903 Cottonwood Terrace
- 7241 Millcrest Terrace
- 17733 Phelps Hill Ln
- 8325 Shady Spring Dr
- 35 Shady Spring Place
- 8205 Whispering Oaks Way Unit 102
- 8202 Shady Spring Dr
- 17660 Shady Spring Terrace
- 18302 Streamside Dr Unit 101
