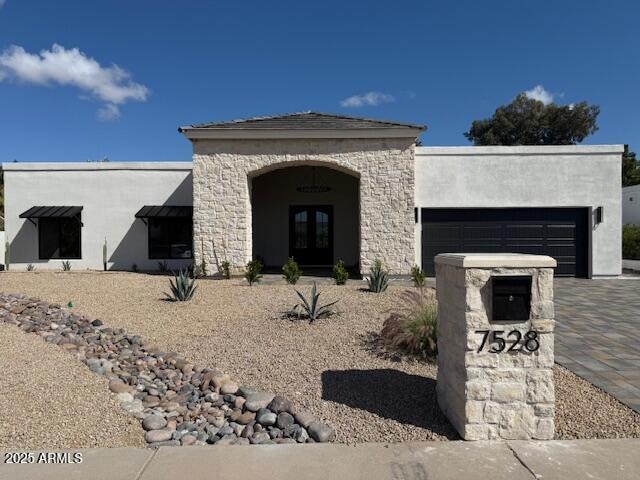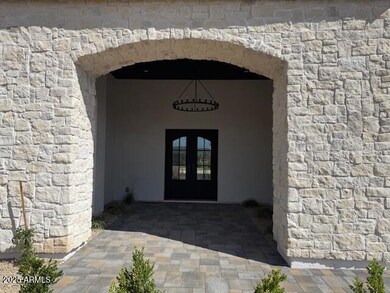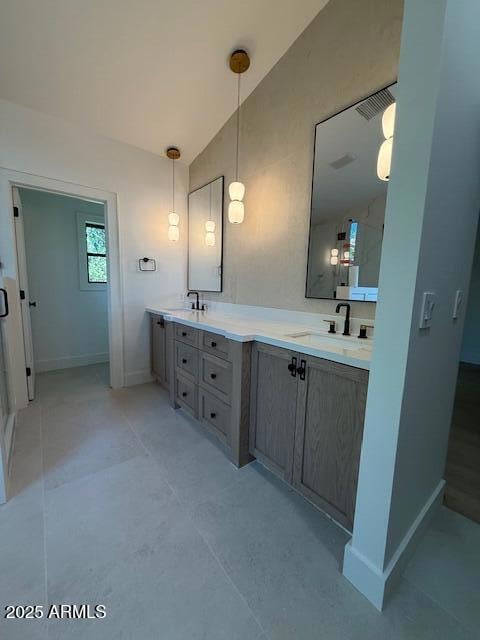
7528 E Windrose Dr Scottsdale, AZ 85260
Estimated payment $13,757/month
Highlights
- Private Pool
- Vaulted Ceiling
- 2 Fireplaces
- Sonoran Sky Elementary School Rated A
- Wood Flooring
- Granite Countertops
About This Home
Welcome to this modern luxury renovated 4 bed, 3-bath masterpiece that rivals new construction. Every inch of this home has been thoughtfully reimagined with organic, high-end designer finishes, creating a perfect blend of style and sophistication.From the moment you arrive, you're greeted by a grand entrance featuring breathtaking natural stone. The home has an expansive open floor plan with impeccable attention to detail and top-tier craftsmanship throughout.Chef's Kitchen with custom cabinetry, premium appliances, and sleek countertops. A spacious pantry provides additional storage, ideal for keeping everything organized and at hand.Expansive sliders lead to the sparking pool , a large turf play area and custom BBQ perfect for entertaining . This home is a rare find
Open House Schedule
-
Saturday, April 26, 20252:00 to 4:30 pm4/26/2025 2:00:00 PM +00:004/26/2025 4:30:00 PM +00:00Add to Calendar
-
Sunday, April 27, 20252:00 to 4:30 pm4/27/2025 2:00:00 PM +00:004/27/2025 4:30:00 PM +00:00Add to Calendar
Home Details
Home Type
- Single Family
Est. Annual Taxes
- $4,407
Year Built
- Built in 1985
Lot Details
- 0.28 Acre Lot
- Desert faces the front and back of the property
- Block Wall Fence
- Artificial Turf
- Front and Back Yard Sprinklers
Parking
- 3 Open Parking Spaces
- 2 Car Garage
Home Design
- Room Addition Constructed in 2025
- Roof Updated in 2025
- Wood Frame Construction
- Built-Up Roof
- Concrete Roof
- Stucco
Interior Spaces
- 3,046 Sq Ft Home
- 1-Story Property
- Wet Bar
- Vaulted Ceiling
- 2 Fireplaces
- Double Pane Windows
- ENERGY STAR Qualified Windows
- Washer and Dryer Hookup
Kitchen
- Kitchen Updated in 2025
- Built-In Microwave
- Granite Countertops
Flooring
- Floors Updated in 2025
- Wood
- Tile
Bedrooms and Bathrooms
- 4 Bedrooms
- Bathroom Updated in 2025
- 3 Bathrooms
- Dual Vanity Sinks in Primary Bathroom
- Bathtub With Separate Shower Stall
Accessible Home Design
- No Interior Steps
Outdoor Features
- Private Pool
- Built-In Barbecue
- Playground
Schools
- Sonoran Sky Elementary School
- Desert Shadows Elementary Middle School
- Horizon High School
Utilities
- Cooling Available
- Heating Available
- Plumbing System Updated in 2025
- High Speed Internet
- Cable TV Available
Community Details
- No Home Owners Association
- Association fees include no fees
- Rancho San Carlos Subdivision
Listing and Financial Details
- Tax Lot 13
- Assessor Parcel Number 175-10-017
Map
Home Values in the Area
Average Home Value in this Area
Tax History
| Year | Tax Paid | Tax Assessment Tax Assessment Total Assessment is a certain percentage of the fair market value that is determined by local assessors to be the total taxable value of land and additions on the property. | Land | Improvement |
|---|---|---|---|---|
| 2025 | $4,407 | $56,202 | -- | -- |
| 2024 | $4,319 | $53,526 | -- | -- |
| 2023 | $4,319 | $76,220 | $15,240 | $60,980 |
| 2022 | $4,255 | $60,300 | $12,060 | $48,240 |
| 2021 | $4,348 | $54,910 | $10,980 | $43,930 |
| 2020 | $4,210 | $51,620 | $10,320 | $41,300 |
| 2019 | $4,251 | $48,580 | $9,710 | $38,870 |
| 2018 | $4,116 | $44,850 | $8,970 | $35,880 |
| 2017 | $3,910 | $44,220 | $8,840 | $35,380 |
| 2016 | $3,862 | $41,580 | $8,310 | $33,270 |
| 2015 | $3,652 | $38,480 | $7,690 | $30,790 |
Property History
| Date | Event | Price | Change | Sq Ft Price |
|---|---|---|---|---|
| 03/31/2025 03/31/25 | For Sale | $2,399,000 | +101.6% | $788 / Sq Ft |
| 07/10/2024 07/10/24 | Sold | $1,190,000 | -2.9% | $435 / Sq Ft |
| 04/18/2024 04/18/24 | Price Changed | $1,225,000 | -1.6% | $448 / Sq Ft |
| 04/09/2024 04/09/24 | Price Changed | $1,245,000 | -2.3% | $455 / Sq Ft |
| 03/15/2024 03/15/24 | Price Changed | $1,274,500 | 0.0% | $466 / Sq Ft |
| 02/01/2024 02/01/24 | Price Changed | $1,275,000 | -1.5% | $466 / Sq Ft |
| 12/27/2023 12/27/23 | For Sale | $1,295,000 | -- | $473 / Sq Ft |
Deed History
| Date | Type | Sale Price | Title Company |
|---|---|---|---|
| Warranty Deed | $1,190,000 | Wfg National Title Insurance C | |
| Warranty Deed | -- | Great American Title | |
| Quit Claim Deed | -- | None Listed On Document | |
| Interfamily Deed Transfer | -- | None Available | |
| Warranty Deed | -- | Transnation Title | |
| Warranty Deed | $253,000 | Security Title Agency | |
| Interfamily Deed Transfer | -- | -- | |
| Warranty Deed | -- | -- | |
| Warranty Deed | $217,000 | First American Title | |
| Warranty Deed | -- | First American Title | |
| Warranty Deed | -- | -- |
Mortgage History
| Date | Status | Loan Amount | Loan Type |
|---|---|---|---|
| Open | $892,500 | New Conventional | |
| Previous Owner | $553,000 | New Conventional | |
| Previous Owner | $82,600 | Credit Line Revolving | |
| Previous Owner | $450,000 | Adjustable Rate Mortgage/ARM | |
| Previous Owner | $30,000 | Credit Line Revolving | |
| Previous Owner | $65,000 | Credit Line Revolving | |
| Previous Owner | $400,000 | Purchase Money Mortgage | |
| Previous Owner | $202,400 | New Conventional | |
| Previous Owner | $50,000 | No Value Available | |
| Previous Owner | $173,300 | No Value Available | |
| Closed | $48,600 | No Value Available | |
| Closed | $50,000 | No Value Available |
Similar Homes in Scottsdale, AZ
Source: Arizona Regional Multiple Listing Service (ARMLS)
MLS Number: 6840427
APN: 175-10-017
- 7508 E Aster Dr
- 7435 E Corrine Rd
- 7573 E Larkspur Dr
- 12448 N 76th St
- 7480 E Sweetwater Ave
- 7624 E Larkspur Dr
- 13108 N 76th St
- 7635 E Sweetwater Ave
- 7432 E Wethersfield Rd
- 12271 N 74th St
- 12835 N 78th St
- 12210 N 76th Place
- 12528 N 78th St
- 7361 E Camino Santo
- 7834 E Sweetwater Ave
- 12222 N 74th St
- 7901 E Sweetwater Ave
- 7341 E Sutton Dr
- 7667 E Cactus Rd
- 12075 N 76th Ct


