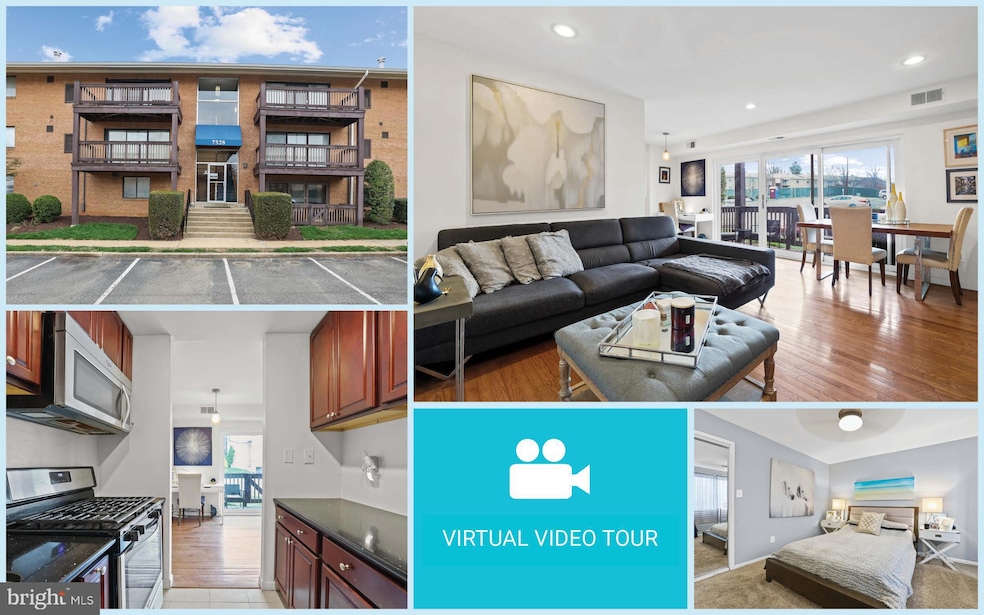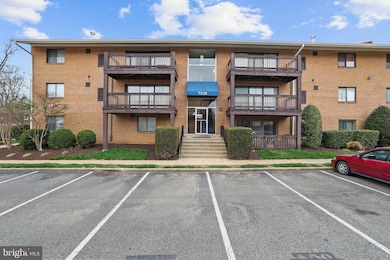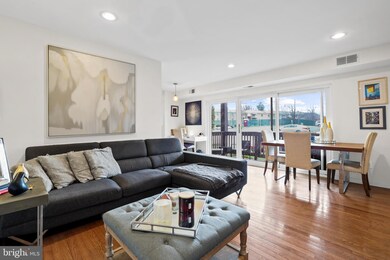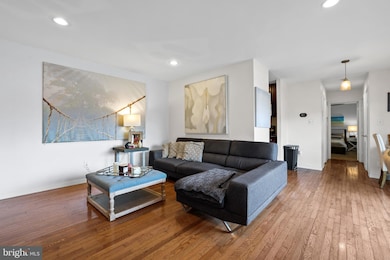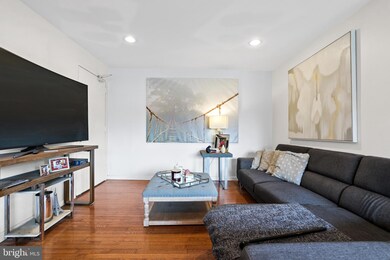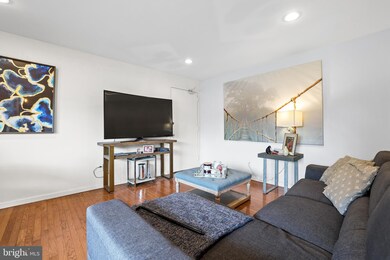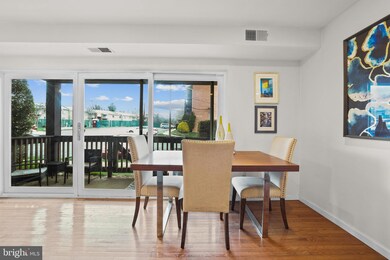
7528 Savannah St Unit T4 Falls Church, VA 22043
Idylwood NeighborhoodHighlights
- Wood Flooring
- Main Floor Bedroom
- Community Pool
- Longfellow Middle School Rated A
- Upgraded Countertops
- Stainless Steel Appliances
About This Home
As of April 2025SOLD $5K ABOVE LIST PRICE IN 6 DAYS! Great value in a fantastic location inside the beltway! McLean HS pyramid! Welcome to this beautifully maintained 1-bedroom, 1-bathroom condo nestled in the desirable Falls Church Gardens community. This bright and inviting home features hardwood flooring throughout the main living areas and a sun-drenched living room that seamlessly flows into the dining space—perfect for everyday living and entertaining.
The updated kitchen boasts granite countertops, ample cabinetry, generous counter space, and sleek stainless steel appliances. The spacious primary bedroom offers great natural light and a large closet for all your storage needs. The full hallway bathroom has been tastefully updated and includes a classic tub/shower combo.
Step outside to your private, gated patio—ideal for relaxing or enjoying easy access to your unit. With an assigned parking space and plenty of visitor parking, convenience is built right in.
This gem is priced to sell and shows beautifully—don't miss your chance to call it home!
Property Details
Home Type
- Condominium
Est. Annual Taxes
- $2,259
Year Built
- Built in 1965
HOA Fees
- $350 Monthly HOA Fees
Home Design
- Brick Exterior Construction
- Stone Siding
Interior Spaces
- 602 Sq Ft Home
- Property has 1 Level
- Ceiling Fan
- Recessed Lighting
- Sliding Doors
- Combination Dining and Living Room
- Laundry in Basement
Kitchen
- Gas Oven or Range
- Built-In Microwave
- Dishwasher
- Stainless Steel Appliances
- Upgraded Countertops
- Disposal
Flooring
- Wood
- Carpet
- Ceramic Tile
Bedrooms and Bathrooms
- 1 Main Level Bedroom
- 1 Full Bathroom
- Bathtub with Shower
Parking
- Assigned parking located at #131
- Parking Lot
- 1 Assigned Parking Space
Schools
- Timber Lane Elementary School
- Longfellow Middle School
- Mclean High School
Utilities
- Central Air
- Heat Pump System
- Electric Water Heater
Additional Features
- Balcony
- Property is in good condition
Listing and Financial Details
- Assessor Parcel Number 0501 21280004
Community Details
Overview
- Association fees include common area maintenance, exterior building maintenance, gas, laundry, management, pool(s), road maintenance, snow removal, trash, water
- Low-Rise Condominium
- Falls Church Gardens Con Community
- Falls Church Gardens Subdivision
Amenities
- Picnic Area
- Common Area
- Laundry Facilities
- Community Storage Space
Recreation
- Community Pool
Pet Policy
- Dogs and Cats Allowed
Map
Home Values in the Area
Average Home Value in this Area
Property History
| Date | Event | Price | Change | Sq Ft Price |
|---|---|---|---|---|
| 04/21/2025 04/21/25 | Sold | $220,000 | +2.3% | $365 / Sq Ft |
| 04/04/2025 04/04/25 | For Sale | $215,000 | +7.5% | $357 / Sq Ft |
| 06/14/2024 06/14/24 | Sold | $200,000 | +0.1% | $332 / Sq Ft |
| 06/05/2024 06/05/24 | Pending | -- | -- | -- |
| 06/04/2024 06/04/24 | For Sale | $199,900 | +43.3% | $332 / Sq Ft |
| 08/31/2017 08/31/17 | Sold | $139,500 | 0.0% | $232 / Sq Ft |
| 08/03/2017 08/03/17 | Pending | -- | -- | -- |
| 07/05/2017 07/05/17 | For Sale | $139,500 | +36.8% | $232 / Sq Ft |
| 04/25/2012 04/25/12 | Sold | $102,000 | -2.8% | $169 / Sq Ft |
| 03/20/2012 03/20/12 | Pending | -- | -- | -- |
| 03/12/2012 03/12/12 | Price Changed | $104,900 | -8.7% | $174 / Sq Ft |
| 02/09/2012 02/09/12 | For Sale | $114,900 | -- | $191 / Sq Ft |
Tax History
| Year | Tax Paid | Tax Assessment Tax Assessment Total Assessment is a certain percentage of the fair market value that is determined by local assessors to be the total taxable value of land and additions on the property. | Land | Improvement |
|---|---|---|---|---|
| 2024 | $2,151 | $182,700 | $37,000 | $145,700 |
| 2023 | $1,894 | $166,090 | $33,000 | $133,090 |
| 2022 | $1,919 | $166,090 | $33,000 | $133,090 |
| 2021 | $1,930 | $162,830 | $33,000 | $129,830 |
| 2020 | $1,836 | $153,610 | $31,000 | $122,610 |
| 2019 | $1,603 | $134,080 | $27,000 | $107,080 |
| 2018 | $1,542 | $134,080 | $27,000 | $107,080 |
| 2017 | $1,485 | $126,490 | $25,000 | $101,490 |
| 2016 | $1,484 | $126,490 | $25,000 | $101,490 |
| 2015 | $1,431 | $126,490 | $25,000 | $101,490 |
| 2014 | $1,281 | $113,530 | $23,000 | $90,530 |
Mortgage History
| Date | Status | Loan Amount | Loan Type |
|---|---|---|---|
| Previous Owner | $132,525 | New Conventional | |
| Previous Owner | $81,600 | New Conventional | |
| Previous Owner | $58,500 | Credit Line Revolving | |
| Previous Owner | $136,500 | Adjustable Rate Mortgage/ARM | |
| Previous Owner | $130,400 | New Conventional | |
| Previous Owner | $46,400 | No Value Available |
Deed History
| Date | Type | Sale Price | Title Company |
|---|---|---|---|
| Warranty Deed | $200,000 | Old Republic National Title In | |
| Deed | $139,500 | First American Title | |
| Special Warranty Deed | $102,000 | -- | |
| Warranty Deed | $163,000 | -- | |
| Deed | $47,000 | -- |
Similar Homes in Falls Church, VA
Source: Bright MLS
MLS Number: VAFX2231796
APN: 0501-21280004
- 7526 Savannah St Unit 104
- 7686 Morris St
- 7609 Lee Hwy Unit 304
- 2840 Dover Ln Unit 102
- 2784 Middlecoff Place
- 2816,2808,2812 Mary
- 7848 Snead Ln
- 7354 Route 29 Unit 202
- 2816 Lee Oaks Place Unit 102
- 7226 Arthur Dr
- 7222 Arthur Dr
- 2722 Woodley Place
- 2939 Irvington Rd
- 7303 Allan Ave
- 2741 Woodley Place
- 3026 Cedar Hill Rd
- 7425 Shreve Rd
- 2737 Welcome Dr
- 7225 Tyler Ave
- 8000 Le Havre Place Unit 16
