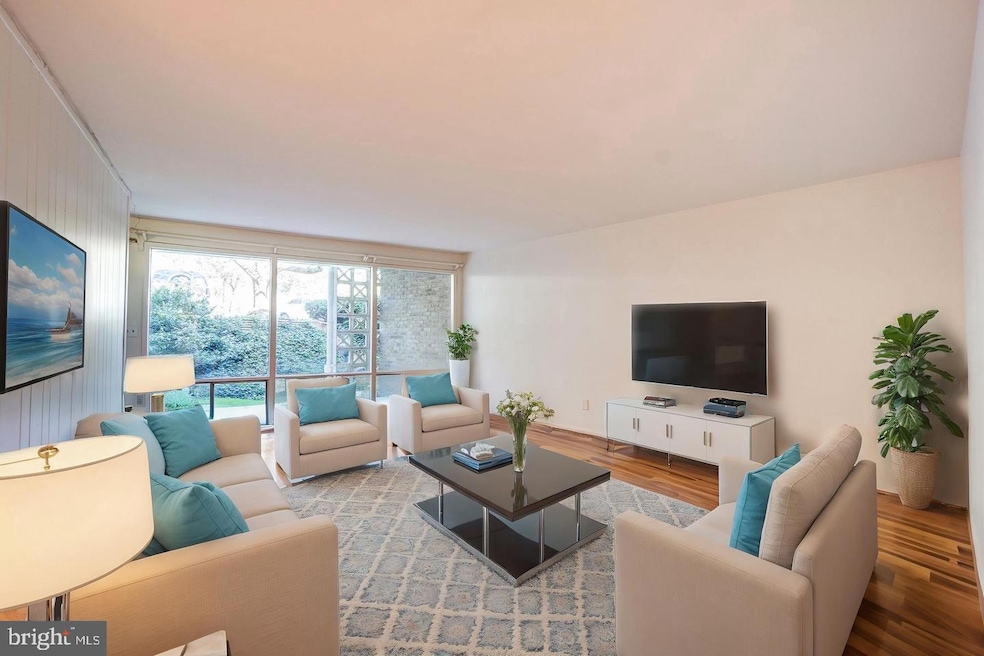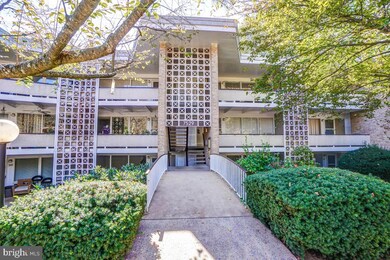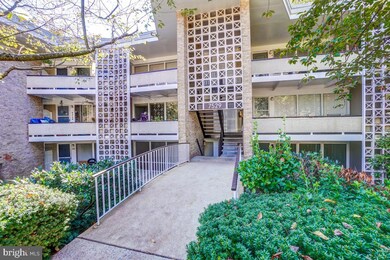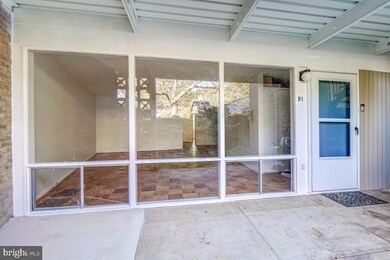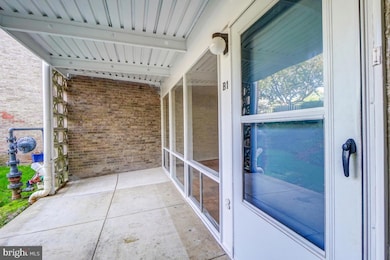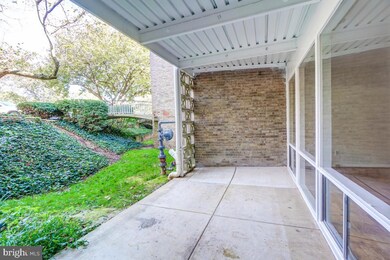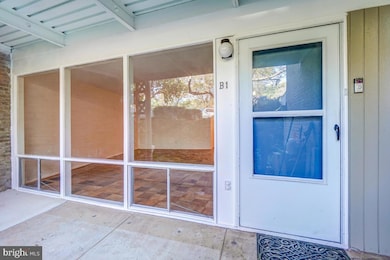
7529 Spring Lake Dr Unit B1 Bethesda, MD 20817
West Bethesda NeighborhoodHighlights
- View of Trees or Woods
- Open Floorplan
- Contemporary Architecture
- Ashburton Elementary School Rated A
- Deck
- Wood Flooring
About This Home
As of March 2025Welcome to 7529 Spring Lake Dr. Unit B1! This spacious ground level unit features over 1,300 square feet of living space with 3 bedrooms and 2 bathrooms. Prime location right of the I-270 spur with easy access to 495 and public transit options. Walking distance to Montgomery Mall and other shops, restaurants, and retail. The property has fresh paint and newly refinished hardwood floors. Upon entry you have an outdoor patio with views of the community. The living room features wall to wall windows letting in tons of natural light and classic parquet wood flooring. The kitchen is updated with granite countertops, ample cabinetry, and a gas range. There is a formal dining room off the kitchen ideal for entertaining. The primary suite features double closets and an ensuite bath. The ensuite bath has a new vanity, refreshed tilework, and fixtures. As a bonus the primary suite has access to the large back deck overlooking the mature tree line and community grounds. The secondary bedrooms are both well-appointed and one has a closet with built-in wardrobe. They both have access to the hallway full bath. The unit also features a large storage closet and a separate storage unit in the building. Condo fee includes water, sewer, and gas. Schedule your showing today!
Property Details
Home Type
- Condominium
Est. Annual Taxes
- $3,688
Year Built
- Built in 1960
HOA Fees
- $736 Monthly HOA Fees
Home Design
- Contemporary Architecture
- Brick Exterior Construction
- Vinyl Siding
Interior Spaces
- 1,303 Sq Ft Home
- Property has 1 Level
- Open Floorplan
- Combination Dining and Living Room
- Views of Woods
Kitchen
- Galley Kitchen
- Stove
- Microwave
- Dishwasher
- Upgraded Countertops
- Disposal
Flooring
- Wood
- Ceramic Tile
Bedrooms and Bathrooms
- 3 Main Level Bedrooms
- 2 Full Bathrooms
Parking
- Parking Lot
- Unassigned Parking
Accessible Home Design
- Level Entry For Accessibility
Outdoor Features
- Deck
- Patio
Schools
- Ashburton Elementary School
- North Bethesda Middle School
- Walter Johnson High School
Utilities
- Forced Air Heating and Cooling System
- Natural Gas Water Heater
Listing and Financial Details
- Assessor Parcel Number 161001651034
Community Details
Overview
- Association fees include common area maintenance, management, exterior building maintenance, insurance, gas, water, sewer, trash, snow removal
- Low-Rise Condominium
- Springlake Condos
- Springlake Subdivision
Amenities
- Common Area
- Laundry Facilities
Pet Policy
- Pets Allowed
Map
Home Values in the Area
Average Home Value in this Area
Property History
| Date | Event | Price | Change | Sq Ft Price |
|---|---|---|---|---|
| 03/20/2025 03/20/25 | Sold | $335,000 | -4.3% | $257 / Sq Ft |
| 02/17/2025 02/17/25 | For Sale | $350,000 | -- | $269 / Sq Ft |
Tax History
| Year | Tax Paid | Tax Assessment Tax Assessment Total Assessment is a certain percentage of the fair market value that is determined by local assessors to be the total taxable value of land and additions on the property. | Land | Improvement |
|---|---|---|---|---|
| 2024 | $3,688 | $315,000 | $0 | $0 |
| 2023 | $2,822 | $300,000 | $0 | $0 |
| 2022 | $2,297 | $285,000 | $85,500 | $199,500 |
| 2021 | $1,242 | $283,333 | $0 | $0 |
| 2020 | $4,883 | $281,667 | $0 | $0 |
| 2019 | $4,883 | $280,000 | $84,000 | $196,000 |
| 2018 | $3,093 | $280,000 | $84,000 | $196,000 |
| 2017 | $2,492 | $280,000 | $0 | $0 |
| 2016 | -- | $280,000 | $0 | $0 |
| 2015 | $1,159 | $280,000 | $0 | $0 |
| 2014 | $1,159 | $280,000 | $0 | $0 |
Mortgage History
| Date | Status | Loan Amount | Loan Type |
|---|---|---|---|
| Open | $268,000 | New Conventional | |
| Previous Owner | $100,000 | Credit Line Revolving | |
| Previous Owner | $50,000 | Credit Line Revolving | |
| Previous Owner | $18,000 | Unknown | |
| Previous Owner | $105,000 | Stand Alone Refi Refinance Of Original Loan |
Deed History
| Date | Type | Sale Price | Title Company |
|---|---|---|---|
| Deed | $335,000 | Kvs Title | |
| Deed | $95,922 | -- |
Similar Homes in the area
Source: Bright MLS
MLS Number: MDMC2166570
APN: 10-01651034
- 7425 Democracy Blvd Unit 317
- 7553 Spring Lake Dr Unit 7553-D
- 7557 Spring Lake Dr Unit B2
- 7523 Spring Lake Dr Unit C2
- 7501 Democracy Blvd Unit B-339
- 7420 Westlake Terrace Unit 607
- 7420 Westlake Terrace Unit 1004
- 7420 Westlake Terrace Unit 1611
- 7420 Westlake Terrace Unit 610
- 7401 Westlake Terrace Unit 113
- 10300 Westlake Dr
- 10300 Westlake Dr Unit 210S
- 7420 Lakeview Dr Unit 210W
- 10320 Westlake Dr Unit 301
- 7232 Taveshire Way
- 128 Bytham Ridge Ln
- 131 Bytham Ridge Ln
- 7201 Thomas Branch Dr
- 6917 Renita Ln
- 7034 Artesa Ln
