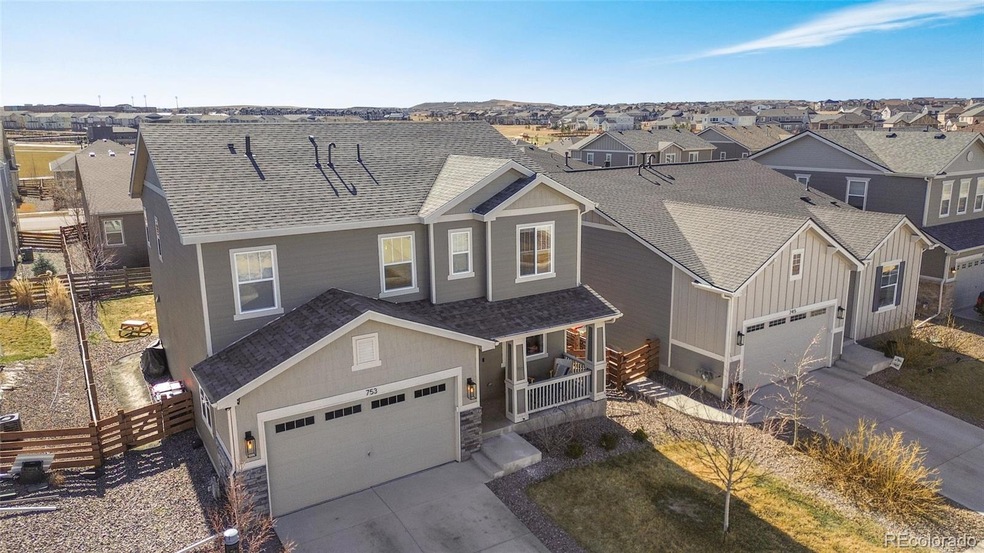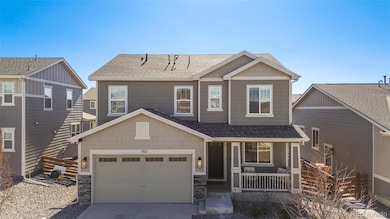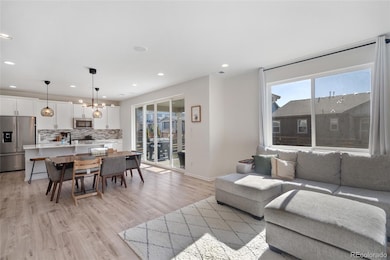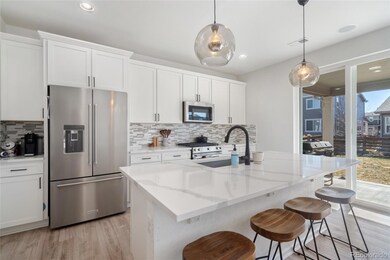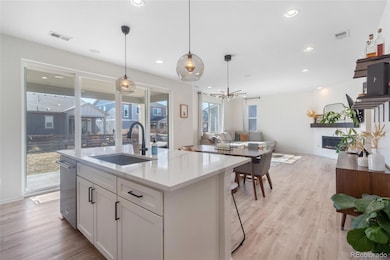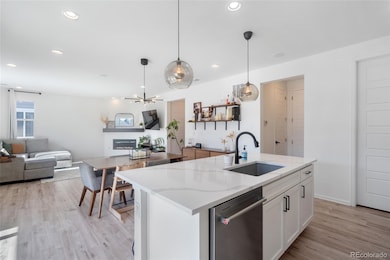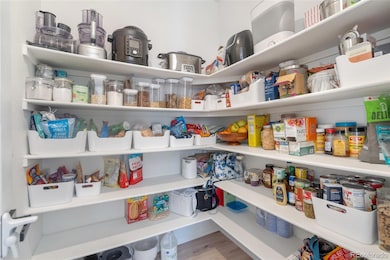
Estimated payment $4,113/month
Highlights
- Outdoor Pool
- Clubhouse
- Quartz Countertops
- Erie Elementary School Rated A
- High Ceiling
- Private Yard
About This Home
Welcome to 753 Audubon Peak Drive, a meticulously maintained home in the heart of Erie, Colorado. This home offers a blend of modern design and comfortable living, featuring 3 bedrooms, 3 bathrooms, and 2,329 square feet of thoughtfully designed space. The open-concept floor plan seamlessly connects the living, dining, and kitchen areas, creating an ideal space for both relaxation and entertaining. The gourmet kitchen, designed for the home chef, boasts modern appliances, ample cabinetry, and a spacious island for meal preparation and casual dining.
The master suite offers a serene escape, complete with an en-suite bathroom featuring dual vanities and a spacious shower. Two additional generously sized bedrooms provide comfort and flexibility, perfect for family, guests, or a home office. Outside, the property includes a 5,720 square foot lot, offering potential for outdoor enhancements such as a garden, patio, or play area.
This home is located within walking distance to Soaring Heights PreK-8 School and Erie High School in the highly regarded St. Vrain Valley School District. Erie is known for its abundant outdoor amenities, with over 1,500 acres of open space, parks, and trails for residents to enjoy. Historic downtown Erie is nearby, offering a variety of shops, restaurants, and breweries, all reflecting the town’s rich history and community spirit. Plus, with easy access to both Boulder and Denver, this home is ideal for commuters looking to experience the best of Colorado living.
Don’t miss the opportunity to make this stunning property in Erie your new home!
Home Details
Home Type
- Single Family
Est. Annual Taxes
- $6,333
Year Built
- Built in 2020 | Remodeled
Lot Details
- 5,720 Sq Ft Lot
- Property is Fully Fenced
- Front and Back Yard Sprinklers
- Private Yard
HOA Fees
- $96 Monthly HOA Fees
Parking
- 2 Car Attached Garage
Home Design
- Composition Roof
- Cement Siding
- Stone Siding
Interior Spaces
- 2,329 Sq Ft Home
- 2-Story Property
- Furnished or left unfurnished upon request
- High Ceiling
Kitchen
- Oven
- Range
- Microwave
- Freezer
- Dishwasher
- Quartz Countertops
- Disposal
Bedrooms and Bathrooms
- 3 Bedrooms
Laundry
- Laundry in unit
- Dryer
Home Security
- Radon Detector
- Fire and Smoke Detector
Eco-Friendly Details
- Smart Irrigation
Outdoor Features
- Outdoor Pool
- Covered patio or porch
- Exterior Lighting
- Rain Gutters
Schools
- Soaring Heights Elementary And Middle School
- Erie High School
Utilities
- Forced Air Heating and Cooling System
- 110 Volts
- Natural Gas Connected
- Tankless Water Heater
- Gas Water Heater
- High Speed Internet
Listing and Financial Details
- Exclusions: Seller's Personal property.
- Assessor Parcel Number R8950093
Community Details
Overview
- Association fees include reserves, ground maintenance, trash
- Colliers Hill Association, Phone Number (303) 224-0004
- Built by Richmond American Homes
- Colliers Hill Fg 4C Final Subdivision
- Greenbelt
Amenities
- Clubhouse
Recreation
- Community Playground
- Community Pool
- Park
- Trails
Map
Home Values in the Area
Average Home Value in this Area
Tax History
| Year | Tax Paid | Tax Assessment Tax Assessment Total Assessment is a certain percentage of the fair market value that is determined by local assessors to be the total taxable value of land and additions on the property. | Land | Improvement |
|---|---|---|---|---|
| 2024 | $6,189 | $41,020 | $9,380 | $31,640 |
| 2023 | $6,189 | $41,410 | $9,470 | $31,940 |
| 2022 | $5,508 | $33,410 | $7,300 | $26,110 |
| 2021 | $2,471 | $15,190 | $7,510 | $7,680 |
| 2020 | $1,088 | $6,720 | $6,720 | $0 |
| 2019 | $1,062 | $6,520 | $6,520 | $0 |
| 2018 | $7 | $10 | $10 | $0 |
| 2017 | $7 | $0 | $0 | $0 |
Property History
| Date | Event | Price | Change | Sq Ft Price |
|---|---|---|---|---|
| 03/20/2025 03/20/25 | For Sale | $625,000 | -- | $268 / Sq Ft |
Deed History
| Date | Type | Sale Price | Title Company |
|---|---|---|---|
| Special Warranty Deed | $494,200 | American Home T&E Co |
Mortgage History
| Date | Status | Loan Amount | Loan Type |
|---|---|---|---|
| Open | $27,500 | Credit Line Revolving | |
| Open | $469,443 | New Conventional |
Similar Homes in Erie, CO
Source: REcolorado®
MLS Number: 6876397
APN: R8950093
- 802 Eva Peak Dr
- 834 Eva Peak Dr
- 797 Flora View Dr
- 806 Flora View Dr
- 833 Alpine Ridge St
- 890 Eva Peak Dr
- 892 Sundown Way
- 1281 Rock Cliff Ave
- 700 Split Rock Dr
- 904 Sundown Way
- 811 Green Mountain Dr
- 821 Boulder Peak Ave
- 1331 Rock Cliff Ave
- 1291 Rock Cliff Ave
- 1318 Sienna Peak Cir
- 1300 Sienna Peak Cir
- 841 Alpine Ridge St
- 1306 Sienna Peak Cir
- 1324 Sienna Peak Cir
- 1351 Lumber Ridge Cir
