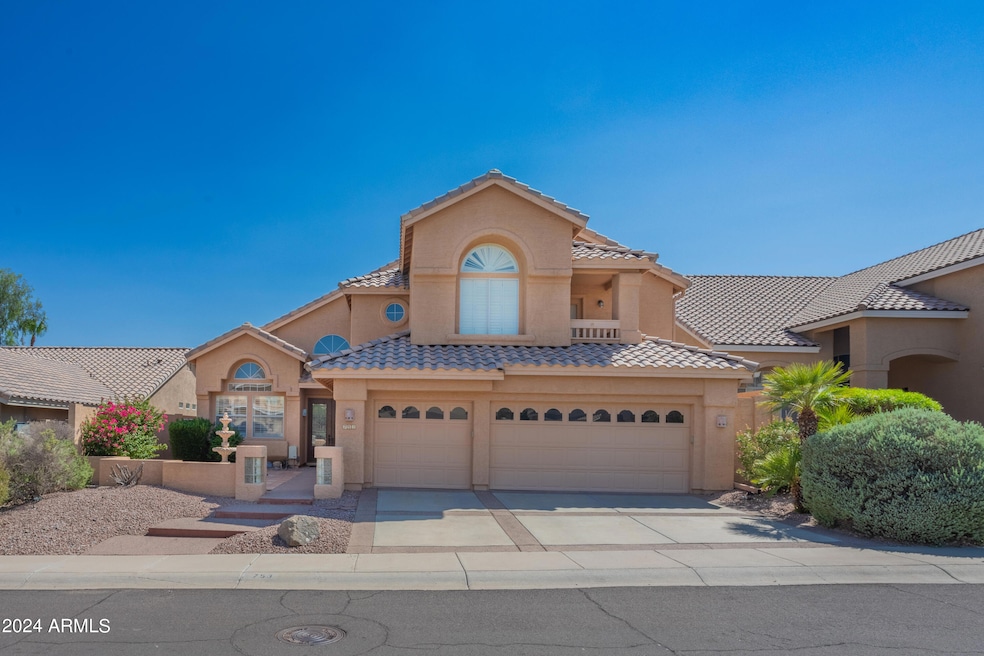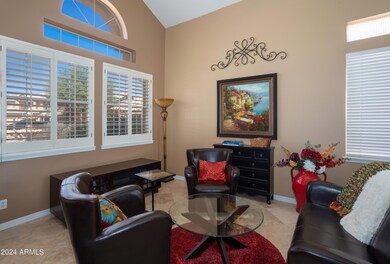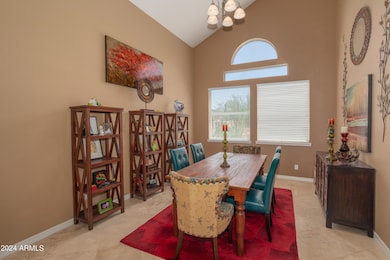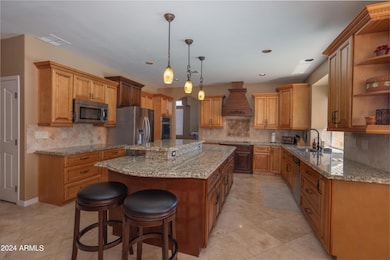
753 E Mountain Sky Ave Phoenix, AZ 85048
Ahwatukee NeighborhoodEstimated payment $5,163/month
Highlights
- Play Pool
- Mountain View
- Outdoor Fireplace
- Kyrene de los Cerritos School Rated A
- Vaulted Ceiling
- Santa Barbara Architecture
About This Home
WOW! Fantastic floor plan. Spacious 6 bedroom (5 bedroom plus office) 1 bedroom down with en-suite bath. total of 4.5 baths. situated in an excellent foothills location backing to a private hillside preserve lot! Beautifully upgraded home with custom cabinetry at kitchen with soft-close hardware, granite countertops, stainless appliances. Double ovens, Elegant plantation shutters, travertine stone flooring, soft water system. Custom beverage center with built-in wine fridge. Balcony off master offer scenic views. Backyard is entertainers dream with sparkling pool, fireplace, built-in bbq and sitting area with pergola. Excellent views of private hilside preserve!
Home Details
Home Type
- Single Family
Est. Annual Taxes
- $4,632
Year Built
- Built in 1993
Lot Details
- 6,739 Sq Ft Lot
- Desert faces the front and back of the property
- Wrought Iron Fence
- Block Wall Fence
HOA Fees
- $34 Monthly HOA Fees
Parking
- 3 Car Garage
- Garage Door Opener
Home Design
- Santa Barbara Architecture
- Spanish Architecture
- Wood Frame Construction
- Tile Roof
- Stucco
Interior Spaces
- 3,432 Sq Ft Home
- 2-Story Property
- Vaulted Ceiling
- Ceiling Fan
- Solar Screens
- Living Room with Fireplace
- Mountain Views
Kitchen
- Eat-In Kitchen
- Breakfast Bar
- Built-In Microwave
- Kitchen Island
- Granite Countertops
Bedrooms and Bathrooms
- 6 Bedrooms
- Primary Bathroom is a Full Bathroom
- 4.5 Bathrooms
- Dual Vanity Sinks in Primary Bathroom
- Hydromassage or Jetted Bathtub
- Bathtub With Separate Shower Stall
Pool
- Play Pool
- Above Ground Spa
Outdoor Features
- Balcony
- Covered patio or porch
- Outdoor Fireplace
- Fire Pit
Schools
- Kyrene Altadena Middle School
Utilities
- Refrigerated Cooling System
- Heating Available
- High Speed Internet
- Cable TV Available
Community Details
- Association fees include ground maintenance
- Foothills Community Association, Phone Number (480) 704-2900
- Built by Woodside
- Foothills Parcels 10C & H Lot 1 117 Tr A G Subdivision
Listing and Financial Details
- Tax Lot 24
- Assessor Parcel Number 300-94-339
Map
Home Values in the Area
Average Home Value in this Area
Tax History
| Year | Tax Paid | Tax Assessment Tax Assessment Total Assessment is a certain percentage of the fair market value that is determined by local assessors to be the total taxable value of land and additions on the property. | Land | Improvement |
|---|---|---|---|---|
| 2025 | $4,738 | $52,152 | -- | -- |
| 2024 | $4,632 | $49,668 | -- | -- |
| 2023 | $4,632 | $61,220 | $12,240 | $48,980 |
| 2022 | $4,409 | $47,670 | $9,530 | $38,140 |
| 2021 | $4,537 | $43,060 | $8,610 | $34,450 |
| 2020 | $4,418 | $41,970 | $8,390 | $33,580 |
| 2019 | $4,269 | $40,400 | $8,080 | $32,320 |
| 2018 | $4,118 | $39,460 | $7,890 | $31,570 |
| 2017 | $3,921 | $43,070 | $8,610 | $34,460 |
| 2016 | $3,958 | $43,170 | $8,630 | $34,540 |
| 2015 | $3,492 | $41,370 | $8,270 | $33,100 |
Property History
| Date | Event | Price | Change | Sq Ft Price |
|---|---|---|---|---|
| 01/10/2025 01/10/25 | Price Changed | $849,900 | -1.2% | $248 / Sq Ft |
| 01/02/2025 01/02/25 | For Sale | $860,000 | 0.0% | $251 / Sq Ft |
| 01/01/2025 01/01/25 | Off Market | $860,000 | -- | -- |
| 09/29/2024 09/29/24 | For Sale | $860,000 | -- | $251 / Sq Ft |
Deed History
| Date | Type | Sale Price | Title Company |
|---|---|---|---|
| Warranty Deed | $475,000 | First American Title Ins Co | |
| Cash Sale Deed | $375,000 | Pioneer Title Agency Inc | |
| Trustee Deed | $312,500 | None Available | |
| Warranty Deed | $580,000 | Capital Title Agency Inc | |
| Interfamily Deed Transfer | -- | Capital Title Agency Inc | |
| Warranty Deed | $339,000 | Capital Title Agency |
Mortgage History
| Date | Status | Loan Amount | Loan Type |
|---|---|---|---|
| Open | $380,000 | New Conventional | |
| Previous Owner | $125,000 | Credit Line Revolving | |
| Previous Owner | $200,000 | Credit Line Revolving | |
| Previous Owner | $464,000 | Purchase Money Mortgage | |
| Previous Owner | $286,400 | Unknown | |
| Previous Owner | $339,000 | New Conventional | |
| Closed | $33,900 | No Value Available | |
| Closed | -- | No Value Available |
Similar Homes in Phoenix, AZ
Source: Arizona Regional Multiple Listing Service (ARMLS)
MLS Number: 6764073
APN: 300-94-339
- 753 E Mountain Sky Ave
- 902 E Goldenrod St
- 15033 S 6th Place
- 1202 E Desert Broom Way
- 908 E Mountain Sage Dr
- 932 E Mountain Sage Dr
- 832 E Desert Flower Ln
- 14823 S 13th Place
- 1333 E Rockledge Rd
- 122 E Desert Wind Dr
- 1349 E Rock Wren Rd
- 14836 S 14th Place
- 1367 E Desert Flower Ln
- 14208 S 14th St
- 1416 E Sapium Way
- 14252 S 14th St Unit 12
- 1022 E Hiddenview Dr
- 1033 E Mountain Vista Dr
- 16016 S 7th St
- 1153 E Muirwood Dr






